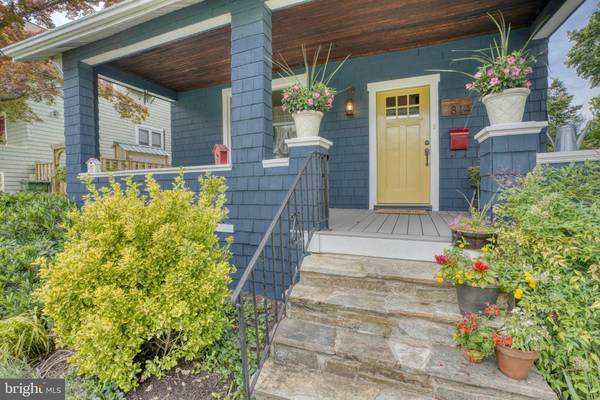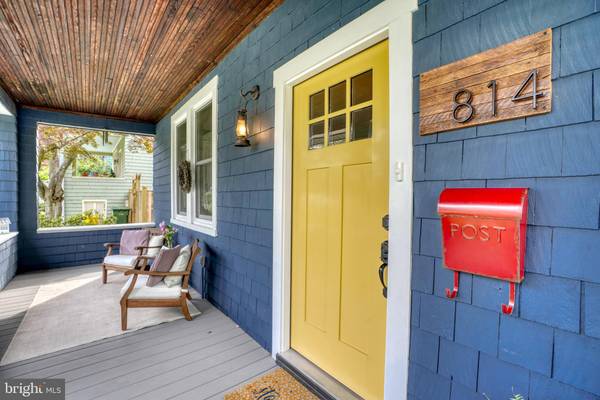$382,000
$382,000
For more information regarding the value of a property, please contact us for a free consultation.
814 CEDARCROFT RD Baltimore, MD 21212
3 Beds
3 Baths
1,628 SqFt
Key Details
Sold Price $382,000
Property Type Single Family Home
Sub Type Detached
Listing Status Sold
Purchase Type For Sale
Square Footage 1,628 sqft
Price per Sqft $234
Subdivision Lake Walker
MLS Listing ID MDBA555234
Sold Date 07/15/21
Style Craftsman
Bedrooms 3
Full Baths 2
Half Baths 1
HOA Y/N N
Abv Grd Liv Area 1,398
Originating Board BRIGHT
Year Built 1925
Annual Tax Amount $4,270
Tax Year 2020
Lot Size 6,616 Sqft
Acres 0.15
Property Description
Welcome to 814 Cedarcroft Road, the quintessential Craftsman bungalow circa 1925 tucked away right in the heart of lovely Lake Walker! This gorgeous home starts charming you before you even walk through the door. Just imagine those summer nights sipping lemonade on your sweet front porch while watching the firelflies! Step inside and take in the original wood floors, original leaded glass accent windows, tons of built-ins, a large living room, a separate dining room with adorable bench seat, and kitchen as pretty as it is clever! This smart layout maximizes every inch of space with elegance and style--beautiful back splash, soap stone counters, farm sink and stainless steel appliances. Don't miss the rare 1st floor half bathroom! The second floor has more custom built-ins, a large owner's suite with terrific closet space and a gorgeous full bathroom with classic subway tile and a heated floor. The second and third bedrooms are also spacious with equally incredible closets. The basement is finished with a great family room, a full bathroom with awesome soaking tub, a washer and dryer and plenty of space to store things and fold laundry. Finally, there is plenty of storage is the rear of the basement. Wrap up your visit with a trip to the spacious rear deck overlooking a huge, flat yard with custom built shed. Tucked under the front and back porches are additional storage as well. The Sellers have lovingly restored this home but managed to seamlessly update it without compromising the 1920s feel. Some of the numerous updates include custom built-ins, the addition of zoned air conditioning by way of engery efficent mini-splits, replacement windows, renovated kitchen and baths, new steam boiler and chimney line, waterproofed basement and so much more. Don't let this one get away!
Location
State MD
County Baltimore City
Zoning R-3
Direction South
Rooms
Basement Daylight, Partial, Improved, Interior Access, Outside Entrance, Partially Finished, Shelving, Side Entrance, Windows, Combination, Connecting Stairway
Interior
Interior Features Built-Ins, Floor Plan - Traditional, Formal/Separate Dining Room, Kitchen - Gourmet, Bathroom - Tub Shower, Upgraded Countertops, Walk-in Closet(s), Wood Floors
Hot Water Natural Gas
Heating Steam, Radiator
Cooling Zoned, Ductless/Mini-Split
Flooring Hardwood, Wood, Carpet, Ceramic Tile
Equipment Built-In Microwave, Dishwasher, Disposal, Dryer, Icemaker, Oven/Range - Gas, Refrigerator, Stainless Steel Appliances, Washer
Furnishings No
Fireplace N
Window Features Insulated,Replacement,Screens,Storm,Wood Frame
Appliance Built-In Microwave, Dishwasher, Disposal, Dryer, Icemaker, Oven/Range - Gas, Refrigerator, Stainless Steel Appliances, Washer
Heat Source Natural Gas
Laundry Lower Floor, Has Laundry, Dryer In Unit, Washer In Unit
Exterior
Exterior Feature Deck(s), Roof, Porch(es)
Garage Spaces 2.0
Fence Fully
Waterfront N
Water Access N
View Garden/Lawn
Roof Type Shingle
Accessibility None
Porch Deck(s), Roof, Porch(es)
Total Parking Spaces 2
Garage N
Building
Story 3
Sewer Public Sewer
Water Public
Architectural Style Craftsman
Level or Stories 3
Additional Building Above Grade, Below Grade
Structure Type Dry Wall
New Construction N
Schools
School District Baltimore City Public Schools
Others
Senior Community No
Tax ID 0327555126 008
Ownership Fee Simple
SqFt Source Assessor
Special Listing Condition Standard
Read Less
Want to know what your home might be worth? Contact us for a FREE valuation!

Our team is ready to help you sell your home for the highest possible price ASAP

Bought with Kelly N. Knock • Compass





