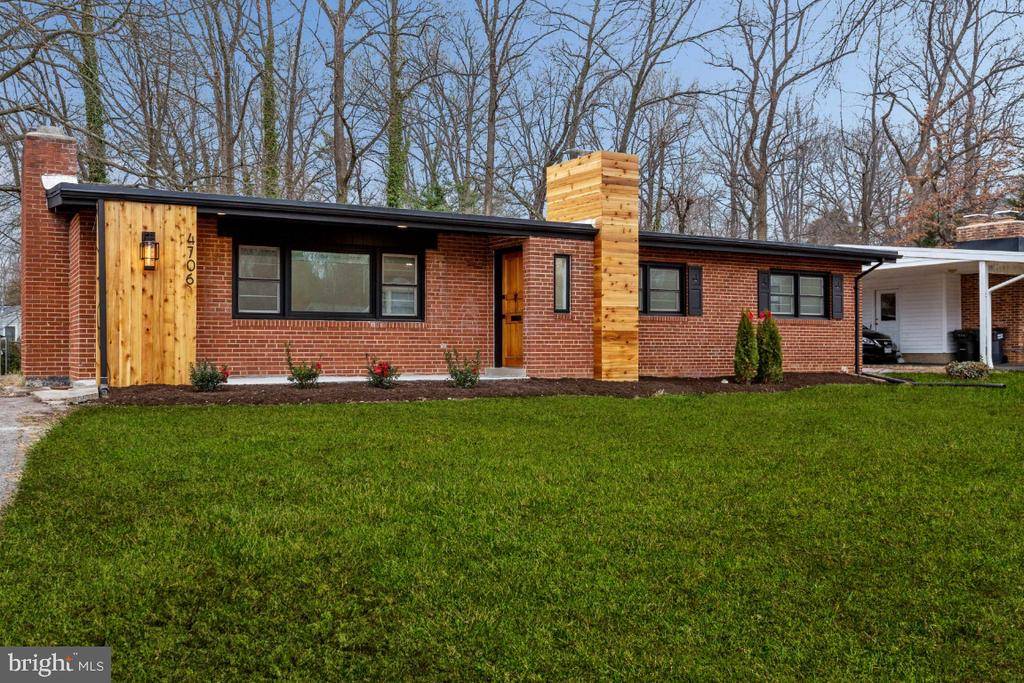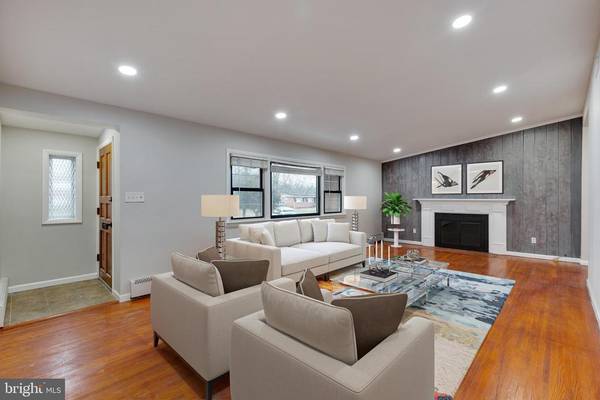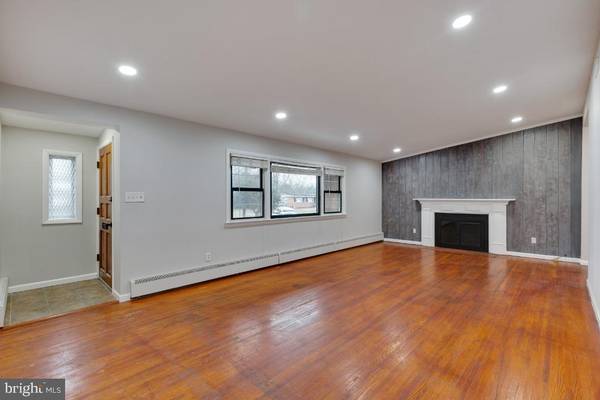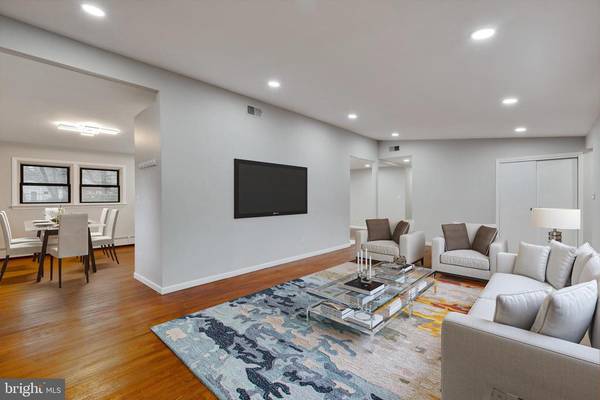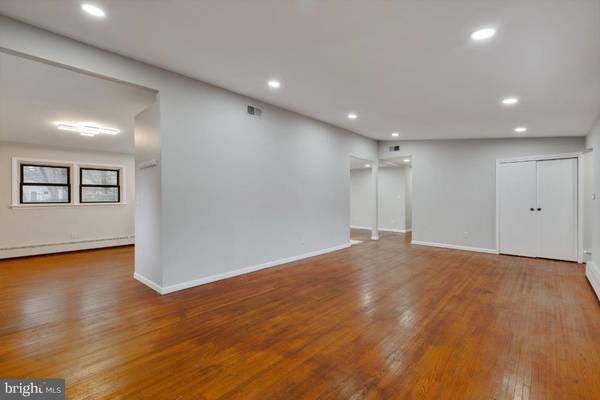$685,000
$695,000
1.4%For more information regarding the value of a property, please contact us for a free consultation.
4706 BRISTOW DR Annandale, VA 22003
5 Beds
4 Baths
3,015 SqFt
Key Details
Sold Price $685,000
Property Type Single Family Home
Sub Type Detached
Listing Status Sold
Purchase Type For Sale
Square Footage 3,015 sqft
Price per Sqft $227
Subdivision Kirby Dale
MLS Listing ID VAFX1175258
Sold Date 03/31/21
Style Mid-Century Modern
Bedrooms 5
Full Baths 4
HOA Y/N N
Abv Grd Liv Area 1,595
Originating Board BRIGHT
Year Built 1960
Annual Tax Amount $6,284
Tax Year 2021
Lot Size 0.294 Acres
Acres 0.29
Property Description
Back on market! This is your chance! Buyer got cold feet overnight Majestic Mid-Century Modern full brick rambler inside the beltway! Designer touches abound in this completely renovated home including fully finished lower level with separate rear access. Spacious floor plan flows circularly from the large formal living area with custom finished wood accent wall and wood burning fireplace, to the modern all new kitchen featuring grey etched marble counters, soft close new white cabinetry, pantry, SS appliances including a brand new LG gas range, large 30" farmhouse sink; adjacent eat-in dining room and family room. Modern owner's room offers a large closet and en suite bath with double vanity, walk-in rain shower and barn door. 2 spacious secondary bedrooms and a full bath with stunning stone travertine sink complete the main level. Original hardwood flooring with new ceramic tile in kitchen and bathrooms. Huge fully finished LL w/ sep access is ideal for supplemental rental income. Large rec room with wood burning fireplace, den, newly renovated kitchen with pantry and 2 large bedrooms with full bathrooms. New upgraded electrical panel All new LED recessed lighting throughout. Basement foundation was sealed and all new drywall installed. Newer energy saving TPO roof. Fenced flat rear yard with shed. Quiet dead end street. No HOA. Minutes to 495, less than 10m to 395 and 95. Bus stop nearby. Close to NOVA college
Location
State VA
County Fairfax
Zoning 130
Rooms
Other Rooms Living Room, Dining Room, Primary Bedroom, Bedroom 2, Bedroom 3, Bedroom 4, Kitchen, Family Room, Den, Bedroom 1, Recreation Room, Bathroom 1, Bathroom 2, Bathroom 3, Primary Bathroom
Basement Full
Main Level Bedrooms 3
Interior
Interior Features Attic, Entry Level Bedroom, Family Room Off Kitchen, Floor Plan - Open, Kitchen - Gourmet, Recessed Lighting, Tub Shower, Wood Floors, Dining Area, Combination Kitchen/Dining
Hot Water 60+ Gallon Tank
Heating Baseboard - Hot Water
Cooling Central A/C
Flooring Hardwood, Ceramic Tile
Fireplaces Number 2
Fireplaces Type Fireplace - Glass Doors, Mantel(s), Wood
Equipment Built-In Range, Dishwasher, Disposal, Dryer, Refrigerator, Stainless Steel Appliances, Washer
Fireplace Y
Appliance Built-In Range, Dishwasher, Disposal, Dryer, Refrigerator, Stainless Steel Appliances, Washer
Heat Source Natural Gas
Laundry Lower Floor
Exterior
Exterior Feature Porch(es)
Garage Spaces 3.0
Fence Wood
Water Access N
Roof Type Built-Up,Rubber
Accessibility None
Porch Porch(es)
Total Parking Spaces 3
Garage N
Building
Lot Description Level, Rear Yard
Story 1
Sewer Public Sewer
Water Public
Architectural Style Mid-Century Modern
Level or Stories 1
Additional Building Above Grade, Below Grade
Structure Type Wood Walls
New Construction N
Schools
School District Fairfax County Public Schools
Others
Senior Community No
Tax ID 0711 18 0004
Ownership Fee Simple
SqFt Source Assessor
Special Listing Condition Standard
Read Less
Want to know what your home might be worth? Contact us for a FREE valuation!

Our team is ready to help you sell your home for the highest possible price ASAP

Bought with Trung T Pham • Cardinal Realty Brokerage Corporation
