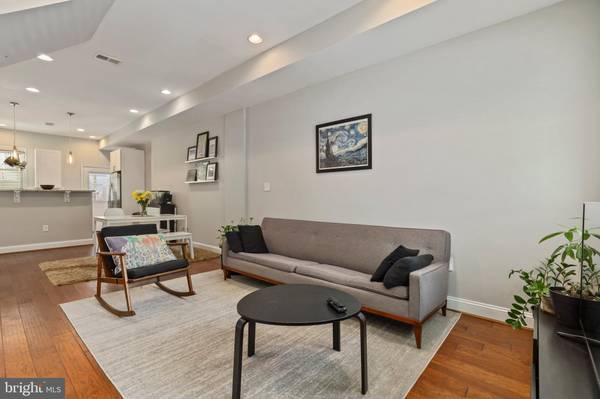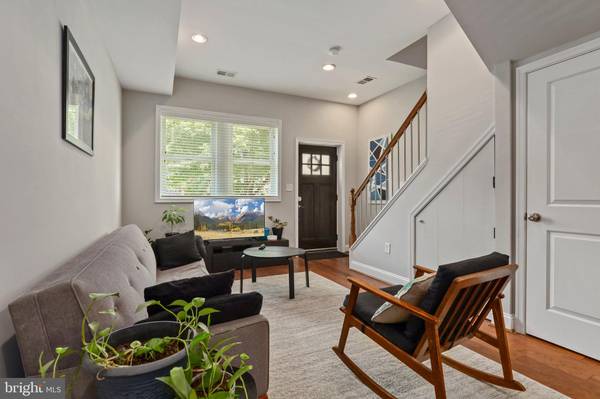$779,000
$749,000
4.0%For more information regarding the value of a property, please contact us for a free consultation.
1177 3RD ST NE Washington, DC 20002
3 Beds
3 Baths
1,080 SqFt
Key Details
Sold Price $779,000
Property Type Townhouse
Sub Type Interior Row/Townhouse
Listing Status Sold
Purchase Type For Sale
Square Footage 1,080 sqft
Price per Sqft $721
Subdivision Noma
MLS Listing ID DCDC480118
Sold Date 09/14/20
Style Federal
Bedrooms 3
Full Baths 2
Half Baths 1
HOA Y/N N
Abv Grd Liv Area 1,080
Originating Board BRIGHT
Year Built 1925
Annual Tax Amount $5,365
Tax Year 2019
Lot Size 809 Sqft
Acres 0.02
Property Description
Stunning townhome in the heart of the city featuring 3 beds, 2.5 baths, private rooftop and secure parking (with automatic garage door). Enjoy an open floor plan with hardwood floors, powder room, tall ceilings and modern details throughout. Gourmet kitchen boasts granite counters with breakfast bar seating, custom backsplash & cabinetry, and stainless steel appliances. Spacious owner's suite features luxury bath with custom tiling. Spiral staircase to private rooftop with amazing 360-degree city views includes roof furniture! Smart Home with August Door Lock, 6 Smart Interior Recessed Down Lights, Nest Thermostat, Yi Security Camera with Night Vision & Motion Sensor (In Backyard.) Located in vibrant NoMa, with only 1 block to red-line Metro, multiple grocery stores (Harris Teeter, Trader Joe's, Giant), Breweries (Red Bear, Wunder Garten) and plenty of restaurants, shops (Union Market, REI, La Colombe Coffee), a short walk to H Street & so much more! **Virtual Showings available, please contact listing agent to schedule**
Location
State DC
County Washington
Zoning PUBLIC RECORD
Interior
Interior Features Floor Plan - Open, Kitchen - Gourmet, Primary Bath(s), Upgraded Countertops, Wood Floors
Hot Water Electric
Heating Forced Air
Cooling Central A/C
Equipment Dishwasher, Disposal, Dryer, Microwave, Oven/Range - Electric, Refrigerator, Stainless Steel Appliances, Washer
Appliance Dishwasher, Disposal, Dryer, Microwave, Oven/Range - Electric, Refrigerator, Stainless Steel Appliances, Washer
Heat Source Electric
Exterior
Exterior Feature Roof, Deck(s)
Water Access N
Accessibility None
Porch Roof, Deck(s)
Garage N
Building
Story 3
Sewer Public Sewer
Water Public
Architectural Style Federal
Level or Stories 3
Additional Building Above Grade, Below Grade
New Construction N
Schools
School District District Of Columbia Public Schools
Others
Senior Community No
Tax ID 0773//0276
Ownership Fee Simple
SqFt Source Assessor
Special Listing Condition Standard
Read Less
Want to know what your home might be worth? Contact us for a FREE valuation!

Our team is ready to help you sell your home for the highest possible price ASAP

Bought with Charles Dudley • Compass





