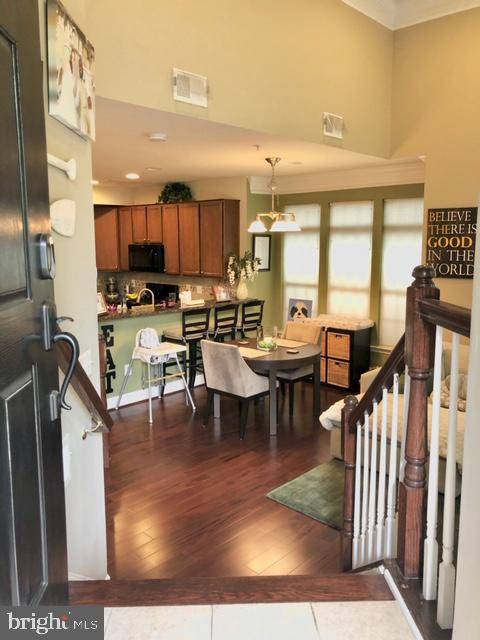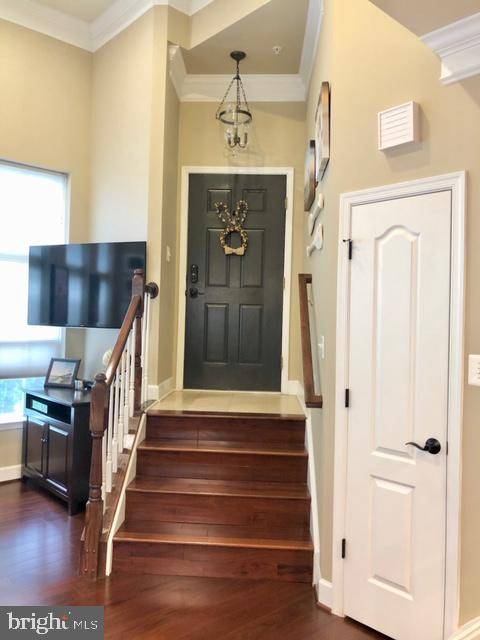$295,000
$299,999
1.7%For more information regarding the value of a property, please contact us for a free consultation.
13526 WATERFORD HILLS BLVD Germantown, MD 20874
2 Beds
3 Baths
1,567 SqFt
Key Details
Sold Price $295,000
Property Type Condo
Sub Type Condo/Co-op
Listing Status Sold
Purchase Type For Sale
Square Footage 1,567 sqft
Price per Sqft $188
Subdivision Buckingham Station
MLS Listing ID MDMC705824
Sold Date 06/05/20
Style Colonial
Bedrooms 2
Full Baths 2
Half Baths 1
Condo Fees $215/mo
HOA Fees $120/mo
HOA Y/N Y
Abv Grd Liv Area 1,567
Originating Board BRIGHT
Year Built 2010
Annual Tax Amount $3,110
Tax Year 2019
Property Description
This home is a must see! Fabulous end unit, two level townhome style condo. The exterior features full brick on front and side of unit. Beautifully maintained hardwood floors throughout the entire home. Master retreat featuring spacious bedroom, balcony, two closets (one walk in), and a spa like bathroom with stand in shower, soaking tub, and two separate vanities. Darkening shades in bedrooms. Upper level washer and dryer. Vaulted ceilings in living room with crown molding and large light filled windows. Kitchen features granite countertops with breakfast bar and open sight lines to the family room. Walk-in pantry closet with Elfa organization system. Bedroom closets also feature custom Elfa organization systems. Driveway and garage with ceiling mounted storage. Nest doorbell, security camera off garage, and thermostat.
Location
State MD
County Montgomery
Zoning RESIDENTIAL
Rooms
Other Rooms Living Room, Dining Room, Primary Bedroom, Kitchen, Bathroom 2
Interior
Interior Features Crown Moldings, Dining Area, Floor Plan - Open, Pantry, Tub Shower, Walk-in Closet(s), Wood Floors, Ceiling Fan(s), Soaking Tub
Heating Forced Air
Cooling Central A/C, Ceiling Fan(s)
Flooring Hardwood, Tile/Brick
Equipment Built-In Microwave, Dishwasher, Disposal, Dryer, Oven/Range - Gas, Refrigerator, Washer, Water Heater
Appliance Built-In Microwave, Dishwasher, Disposal, Dryer, Oven/Range - Gas, Refrigerator, Washer, Water Heater
Heat Source Natural Gas
Laundry Upper Floor
Exterior
Parking Features Garage - Rear Entry
Garage Spaces 2.0
Amenities Available Swimming Pool, Common Grounds, Fitness Center, Jog/Walk Path, Party Room
Water Access N
Accessibility None
Attached Garage 1
Total Parking Spaces 2
Garage Y
Building
Story 2
Sewer Public Sewer
Water Public
Architectural Style Colonial
Level or Stories 2
Additional Building Above Grade, Below Grade
Structure Type 9'+ Ceilings
New Construction N
Schools
Elementary Schools Clopper Mill
Middle Schools Roberto W. Clemente
High Schools Northwest
School District Montgomery County Public Schools
Others
HOA Fee Include Water,Snow Removal,Trash,Common Area Maintenance
Senior Community No
Tax ID 160203673806
Ownership Condominium
Acceptable Financing Conventional, FHA, Cash, VA
Listing Terms Conventional, FHA, Cash, VA
Financing Conventional,FHA,Cash,VA
Special Listing Condition Standard
Read Less
Want to know what your home might be worth? Contact us for a FREE valuation!

Our team is ready to help you sell your home for the highest possible price ASAP

Bought with Gitika A Kaul • Compass





