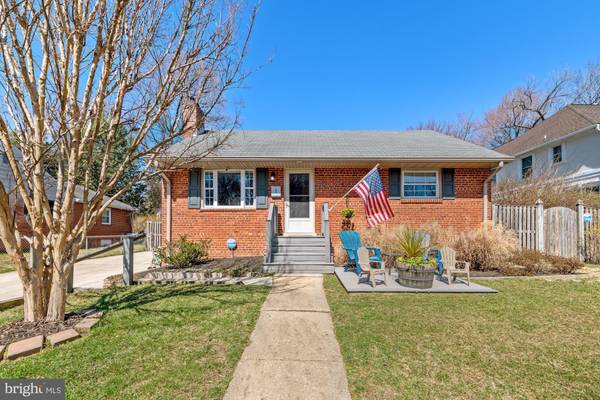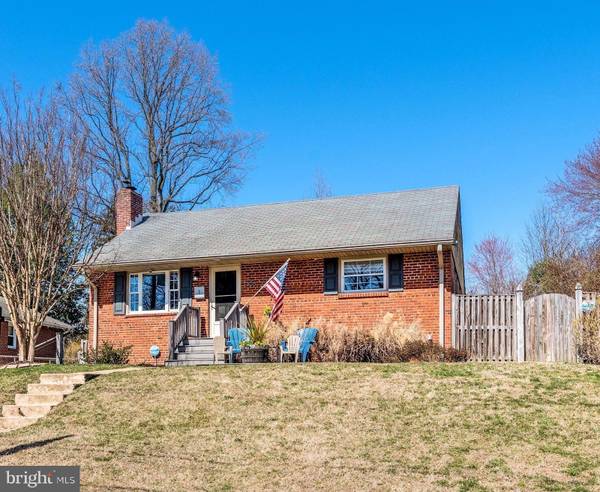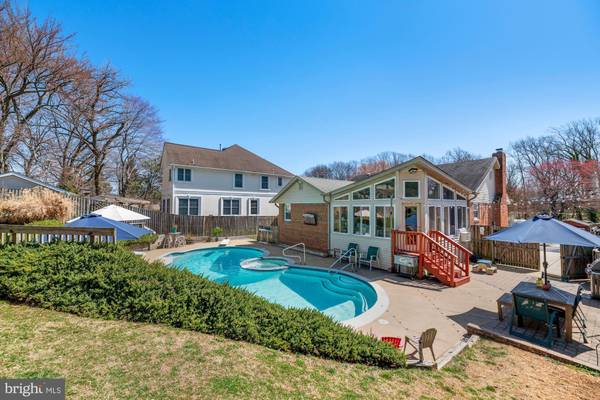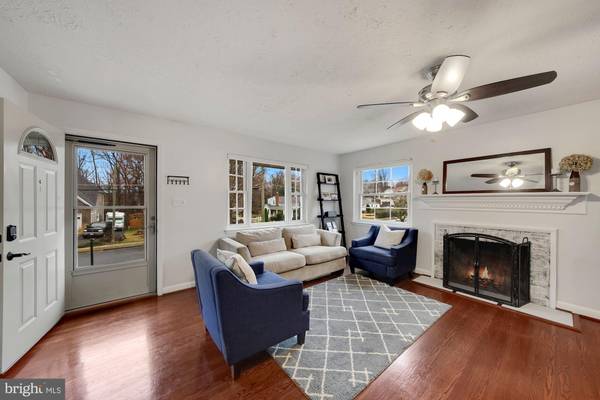$716,000
$599,900
19.4%For more information regarding the value of a property, please contact us for a free consultation.
7306 WAYNE DR Annandale, VA 22003
3 Beds
2 Baths
2,000 SqFt
Key Details
Sold Price $716,000
Property Type Single Family Home
Sub Type Detached
Listing Status Sold
Purchase Type For Sale
Square Footage 2,000 sqft
Price per Sqft $358
Subdivision Broyhill Crest
MLS Listing ID VAFX1187640
Sold Date 04/20/21
Style Raised Ranch/Rambler
Bedrooms 3
Full Baths 2
HOA Y/N N
Abv Grd Liv Area 1,450
Originating Board BRIGHT
Year Built 1951
Annual Tax Amount $6,272
Tax Year 2021
Lot Size 10,000 Sqft
Acres 0.23
Property Description
Look no further! This beautifully updated and lovingly maintained home is ready for new owners, and just in time for summer! With a backyard oasis like this you might not even care about the interior, but let's start there. Greeted by oak hardwoods and a sun soaked living and dining space, you'll instantly feel at home here. The kitchen was fully renovated in 2016 and features white shaker style cabinetry, subway tile backsplash, quartz counters, stainless steel appliances, recessed lighting, a built-in pantry, and a farmhouse sink. Thanks to rear additions, this home includes an incredible bonus family room and huge primary bedroom! The oversized family room, with its vaulted ceilings and floor-to-ceiling windows, is without a doubt the spot to kick up your feet. Overlooking the rear pool and lawn, this gathering space is so versatile. The adjacent primary bedroom is also a true bonus feature of this home, easily fitting a king size bed and featuring a deceptively large closet. Two additional bedrooms, both very nicely sized, and a charming full bath complete this level of the home. Heading down to the basement level you'll be greeted by a fully gutted and renovated recreation room (2019)! New drywall, ceilings, recessed lighting, and carpeting are just a few of the positive features worth mentioning. A bonus office or home gym creates tremendous flexibility and includes a secondary full bathroom! A huge laundry and storage area includes a second refrigerator and a free-standing freezer. Last but not least, this basement was extensively waterproofed in 2019 and now features a French drain and sump pump. But despite all of these features and upgrades, the true showpiece of this home is the backyard! Featuring a large HEATED pool and hot tub, this is the dream space for kids and adults alike. The sellers have recently replaced the pool pump, the control panel (2021), and the filter (2021). In addition to the pool space you'll find a side patio with bistro lighting, a spacious storage shed, and plenty of grass for a game of corn hole. This is truly a one-of-a-kind property, don't miss out!
Location
State VA
County Fairfax
Zoning 130
Rooms
Other Rooms Living Room, Dining Room, Bedroom 2, Bedroom 3, Kitchen, Family Room, Bedroom 1, Laundry, Office, Recreation Room, Storage Room, Bathroom 1, Bathroom 2
Basement Connecting Stairway, Daylight, Partial, Heated, Improved, Partially Finished, Sump Pump
Main Level Bedrooms 3
Interior
Hot Water Natural Gas
Heating Forced Air
Cooling Central A/C, Ceiling Fan(s), Wall Unit
Fireplaces Number 1
Fireplaces Type Wood
Fireplace Y
Heat Source Natural Gas
Laundry Basement
Exterior
Pool Fenced, Heated, In Ground
Water Access N
Accessibility Other
Garage N
Building
Story 2
Sewer Public Sewer
Water Public
Architectural Style Raised Ranch/Rambler
Level or Stories 2
Additional Building Above Grade, Below Grade
New Construction N
Schools
School District Fairfax County Public Schools
Others
Senior Community No
Tax ID 0603 21 0081
Ownership Fee Simple
SqFt Source Assessor
Acceptable Financing Cash, Conventional, FHA, VA, Other
Listing Terms Cash, Conventional, FHA, VA, Other
Financing Cash,Conventional,FHA,VA,Other
Special Listing Condition Standard
Read Less
Want to know what your home might be worth? Contact us for a FREE valuation!

Our team is ready to help you sell your home for the highest possible price ASAP

Bought with Kathryn R Loughney • Compass





