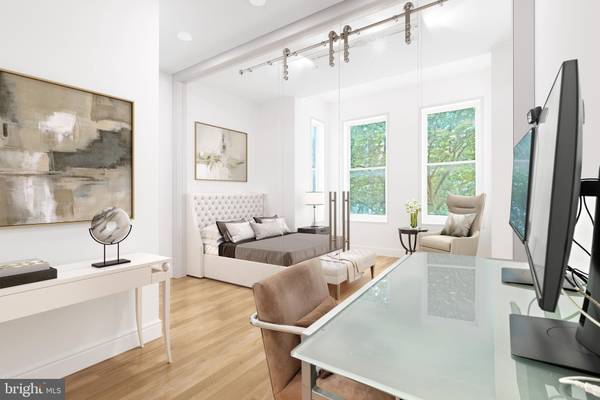$800,000
$799,927
For more information regarding the value of a property, please contact us for a free consultation.
27 LOGAN CIR NW #11 Washington, DC 20005
2 Beds
3 Baths
1,357 SqFt
Key Details
Sold Price $800,000
Property Type Condo
Sub Type Condo/Co-op
Listing Status Sold
Purchase Type For Sale
Square Footage 1,357 sqft
Price per Sqft $589
Subdivision Logan Circle
MLS Listing ID DCDC526384
Sold Date 02/15/22
Style Victorian
Bedrooms 2
Full Baths 2
Half Baths 1
Condo Fees $397/mo
HOA Y/N N
Abv Grd Liv Area 1,357
Originating Board BRIGHT
Year Built 2000
Annual Tax Amount $7,682
Tax Year 2021
Property Description
Priced right and ready to sell before the end of th year! Check out a rendering of second bedroom murphy bed option and Loft bedroom conversion option- When given the choice between living IN Logan Circle... or ON Logan Circle.... There is a difference, because DC is a very small city, and being five or six blocks away from a neighborhood feature that anchors value is significant. There are many listings that will say "close to Logan Circle" as a value proposition for being close to this historic D.C. destination. The Logan Mansion Condos are the marriage of historic DC Rowhome character with convenient and efficient condo living. They are located ON Logan Circle, not close to the Circle, or right around the corner from the Circle... but actually on the Circle meaning that the future owner of 27 Logan Circle #11 will have to only walk out their front door to enjoy all the green space, history, and communal gathering space that Logan Circle has to offer year-round! Created by renowned local developer PN Hoffman, these quality units offer the space and functionality of single-family homes with the convenience of condominium ownership. Meaning that you get two levels of living space, ample space for entertaining and remote work/education. In addition to Logan Circle, the best of D.C. is right outside your front door. A "walk score" of almost 100 means that you've got every tier of convenient amenity only steps away in addition to destination hospitality options like Le Diplomate, Barcelona, Players Club, and the booming culinary scene in Shaw that offers selections for every palate. The most striking feature in unit 11 is the two-level living room and loft with over 20-foot ceilings and recessed lights, consistently illuminated by 8 huge windows that are northwest facing for beautiful, diffuse light for the majority of the day. There is also a defined and generous floorplan that includes space for a formal dining table, and a formal living room with a fireplace. The kitchen has some brand new aesthetic and functional additions to include contemporary subway tile backsplash and waterfall stone countertops, and new European-inspired fixtures on the cabinetry that perfectly match the stainless steel appliances. It is a small and understated feature but the kitchen pass-through/ service hatch is such a great feature to be able to see your guests and family dining and relaxing on the rest of the main level. The lower level of the unit also features a convenient half bath, two closets, and laundry. The private patio space off of the kitchen is perfect for al fresco dining and stepping out for some fresh air! The stairwell that takes you upstairs is accented by a modern chandelier, accenting the high ceilings and extra space. There is an owner's suite with a private bath, two closets, extra storage, another full bath, and a second bedroom in addition to desk space and sitting area on the loft that overlooks the living room and fireplace below. Do not miss out on this excellent opportunity to own a condominium that truly lives like a single-family home!
Location
State DC
County Washington
Zoning RA-2
Direction Northeast
Rooms
Other Rooms Living Room, Dining Room, Primary Bedroom, Bedroom 2, Kitchen, Office, Bathroom 2, Primary Bathroom, Half Bath
Interior
Interior Features Combination Dining/Living, Dining Area, Floor Plan - Open, Kitchen - Galley, Kitchen - Table Space, Primary Bath(s), Recessed Lighting, Stall Shower, Tub Shower, Upgraded Countertops, Wood Floors
Hot Water Electric
Heating Forced Air
Cooling Central A/C
Flooring Hardwood, Tile/Brick
Fireplaces Number 1
Fireplaces Type Gas/Propane, Mantel(s), Marble, Wood
Equipment Built-In Microwave, Dishwasher, Disposal, Dryer - Front Loading, Refrigerator, Stainless Steel Appliances, Washer - Front Loading
Fireplace Y
Window Features Double Pane,Energy Efficient
Appliance Built-In Microwave, Dishwasher, Disposal, Dryer - Front Loading, Refrigerator, Stainless Steel Appliances, Washer - Front Loading
Heat Source Natural Gas
Laundry Dryer In Unit, Washer In Unit
Exterior
Exterior Feature Patio(s)
Amenities Available None
Waterfront N
Water Access N
Roof Type Shingle
Accessibility None
Porch Patio(s)
Parking Type On Street
Garage N
Building
Story 2
Unit Features Garden 1 - 4 Floors
Sewer Public Sewer
Water Public
Architectural Style Victorian
Level or Stories 2
Additional Building Above Grade, Below Grade
Structure Type Dry Wall,Cathedral Ceilings
New Construction N
Schools
School District District Of Columbia Public Schools
Others
Pets Allowed Y
HOA Fee Include Insurance,Management,Sewer,Snow Removal,Trash,Water
Senior Community No
Tax ID 0279//2044
Ownership Condominium
Security Features Intercom,Main Entrance Lock,Non-Monitored
Acceptable Financing Cash, Conventional
Horse Property N
Listing Terms Cash, Conventional
Financing Cash,Conventional
Special Listing Condition Standard
Pets Description Dogs OK, Cats OK, Size/Weight Restriction
Read Less
Want to know what your home might be worth? Contact us for a FREE valuation!

Our team is ready to help you sell your home for the highest possible price ASAP

Bought with Paul R Czuba • Compass





