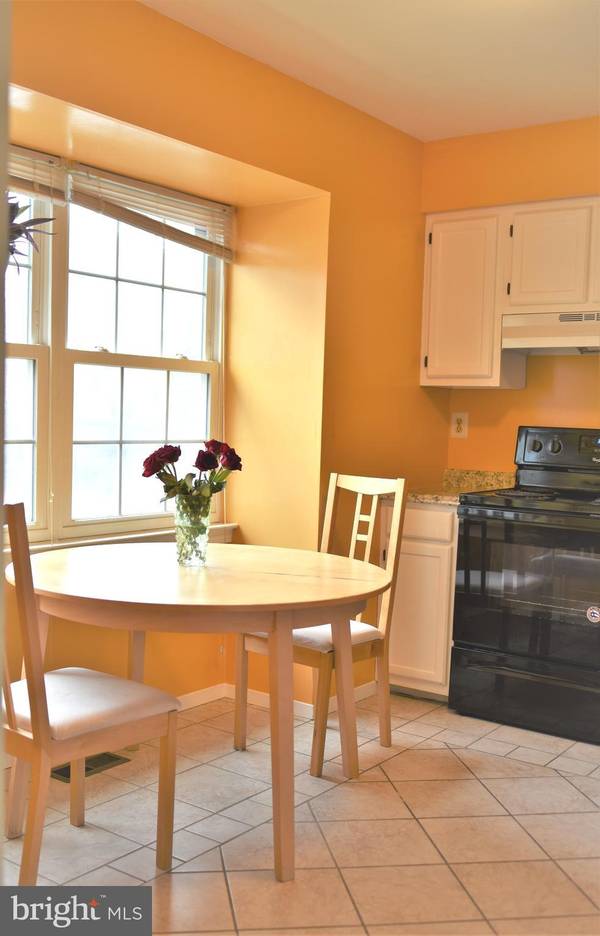$350,000
$359,000
2.5%For more information regarding the value of a property, please contact us for a free consultation.
11567 SULLNICK WAY Gaithersburg, MD 20878
3 Beds
4 Baths
1,736 SqFt
Key Details
Sold Price $350,000
Property Type Townhouse
Sub Type Interior Row/Townhouse
Listing Status Sold
Purchase Type For Sale
Square Footage 1,736 sqft
Price per Sqft $201
Subdivision Dorsey Estates
MLS Listing ID MDMC745212
Sold Date 05/13/21
Style A-Frame
Bedrooms 3
Full Baths 2
Half Baths 2
HOA Fees $55/qua
HOA Y/N Y
Abv Grd Liv Area 1,386
Originating Board BRIGHT
Year Built 1985
Annual Tax Amount $3,657
Tax Year 2020
Lot Size 1,540 Sqft
Acres 0.04
Property Description
Beautiful newly renovated townhouse in highly desired Gaithersburg neighborhood. Walking distance to Seneca creek state park. Fresh paint, new carpet, brand new vanities, new kitchen countertops and 3 years old appliances and 5 years old A/C unit and water heater. Upstairs has spacious 3 bedrooms with 2 full bathrooms. Walking into a sunny kitchen and step down to spacious living room and dinning area. Backyard has a well-maintained 500sq deck. Fully finished basement has a spacious living room and a small office with closet, half bathroom and laundry room for your convenience. Great location and close proximity to restaurants, shopping, parks, public transportation and beltway.
Location
State MD
County Montgomery
Zoning R18
Direction Southeast
Rooms
Basement Other
Main Level Bedrooms 3
Interior
Interior Features Carpet, Ceiling Fan(s), Kitchen - Table Space, Window Treatments, Wood Floors, Upgraded Countertops
Hot Water 60+ Gallon Tank, Electric
Heating Forced Air
Cooling Central A/C
Flooring Hardwood, Carpet, Tile/Brick
Equipment Dishwasher, Disposal, Dryer - Electric, Oven/Range - Electric, Refrigerator, Stove, Washer, Water Heater
Furnishings Yes
Window Features Double Pane
Appliance Dishwasher, Disposal, Dryer - Electric, Oven/Range - Electric, Refrigerator, Stove, Washer, Water Heater
Heat Source Electric
Laundry Basement
Exterior
Garage Spaces 2.0
Parking On Site 2
Fence Invisible, Wood
Utilities Available Electric Available, Multiple Phone Lines, Cable TV
Waterfront N
Water Access N
Roof Type Shingle
Accessibility None
Parking Type Parking Lot
Total Parking Spaces 2
Garage N
Building
Story 2
Foundation Concrete Perimeter
Sewer Public Sewer
Water Public
Architectural Style A-Frame
Level or Stories 2
Additional Building Above Grade, Below Grade
Structure Type Dry Wall
New Construction N
Schools
Elementary Schools Brown Station
Middle Schools Lakelands Park
High Schools Quince Orchard
School District Montgomery County Public Schools
Others
HOA Fee Include Common Area Maintenance,Snow Removal
Senior Community No
Tax ID 160902293272
Ownership Fee Simple
SqFt Source Assessor
Acceptable Financing Conventional, Cash
Horse Property N
Listing Terms Conventional, Cash
Financing Conventional,Cash
Special Listing Condition Standard
Read Less
Want to know what your home might be worth? Contact us for a FREE valuation!

Our team is ready to help you sell your home for the highest possible price ASAP

Bought with steven weisman • Compass





