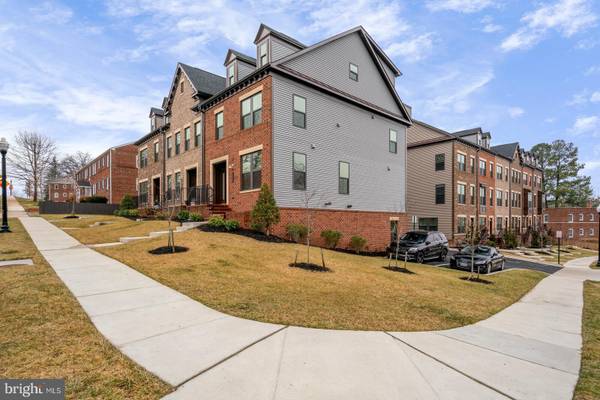$1,125,000
$1,100,000
2.3%For more information regarding the value of a property, please contact us for a free consultation.
1124 N KENSINGTON ST Arlington, VA 22205
4 Beds
4 Baths
2,565 SqFt
Key Details
Sold Price $1,125,000
Property Type Townhouse
Sub Type End of Row/Townhouse
Listing Status Sold
Purchase Type For Sale
Square Footage 2,565 sqft
Price per Sqft $438
Subdivision Arlington Row
MLS Listing ID VAAR176538
Sold Date 03/31/21
Style Traditional
Bedrooms 4
Full Baths 3
Half Baths 1
HOA Fees $120/mo
HOA Y/N Y
Abv Grd Liv Area 2,232
Originating Board BRIGHT
Year Built 2017
Annual Tax Amount $9,636
Tax Year 2020
Lot Size 1,519 Sqft
Acres 0.03
Property Description
Luxury townhouse living at its finest! Exquisite move in ready end unit with all the bells and whistles in Westover! Gleaming hand scraped wood floors and soaring ceilings usher you inside to the open concept main level, perfect for entertaining. The chefs kitchen with stunning waterfall Carrara marble countertops features an oversized island with plenty of room for the family to gather, top of the line Wolf cooktop, wall oven and microwave with a Bosch dishwasher, Ann Sacks tile backsplash and modern lighting. Enjoy hosting family and friends with unobstructed views of the family and dining room areas from every angle in the kitchen! A half bath is conveniently located on the main level for guests. Wood floors carry upstairs and into the spacious master retreat featuring a tray ceiling, walk in closet and luxurious bath. The master bathroom is a true retreat with a frameless glass and marble walk in shower, marble floors and countertops, a dual vanity as well as upgraded fixtures from Restoration Hardware. Two additional bedrooms, a modern full bath and laundry room complete this level. Continue upstairs to the loft featuring an incredible rooftop balcony, the same rich wood floors, custom wet bar with wine fridge and a full bath, making this space the perfect hang out room that can double as another bedroom for guests! The fully finished basement is a rare find in this community and features a rec room with windows and access to the spacious two car garage. One of only 3 units of it's size, the Stuart model is the largest in the community with a truly spacious layout that can accommodate 2 cars in the garage. This luxurious home features updates galore from the 42 inch kitchen cabinets with under cabinet lighting, modern light fixtures and recessed lighting, wide plank hardwood floors, 9ft ceilings on on the top 3 levels, modern baths with upgraded finishes and storage racks in the garage and basement. Flat screen pre-wiring can be found in three indoor locations in addition to surround sound system prewiring in the loft and TV prewiring on the balcony for an outdoor TV could be mounted seamlessly with power and cable hookup. Fantastic location just minutes from both the Ballston and East Falls Church Metro stations and 66 for easy commuting access. Conveniently located within walking distance to several parks and trails including Custis, Bluemont, W&OD and Westover Village shops and dining, and just a few minutes drive to Ballston. This gorgeous home won't last long!
Location
State VA
County Arlington
Zoning RA14-26
Rooms
Other Rooms Laundry, Recreation Room
Basement Fully Finished
Interior
Interior Features Breakfast Area, Carpet, Ceiling Fan(s), Combination Kitchen/Dining, Crown Moldings, Dining Area, Family Room Off Kitchen, Floor Plan - Open, Kitchen - Eat-In, Kitchen - Gourmet, Pantry, Recessed Lighting, Stall Shower, Upgraded Countertops, Walk-in Closet(s), Wet/Dry Bar, Window Treatments, Wood Floors, Wine Storage
Hot Water Natural Gas
Heating Forced Air
Cooling Central A/C
Flooring Ceramic Tile, Hardwood, Carpet
Equipment Built-In Microwave, Dishwasher, Disposal, Dryer, Oven - Wall, Range Hood, Refrigerator, Six Burner Stove, Stainless Steel Appliances, Washer, Water Heater, Cooktop
Furnishings No
Fireplace N
Window Features Energy Efficient
Appliance Built-In Microwave, Dishwasher, Disposal, Dryer, Oven - Wall, Range Hood, Refrigerator, Six Burner Stove, Stainless Steel Appliances, Washer, Water Heater, Cooktop
Heat Source Natural Gas
Laundry Lower Floor
Exterior
Exterior Feature Balcony, Roof
Garage Garage - Rear Entry, Garage Door Opener, Inside Access
Garage Spaces 2.0
Waterfront N
Water Access N
Roof Type Composite
Accessibility None
Porch Balcony, Roof
Attached Garage 2
Total Parking Spaces 2
Garage Y
Building
Story 4
Sewer Public Sewer
Water Public
Architectural Style Traditional
Level or Stories 4
Additional Building Above Grade, Below Grade
Structure Type 9'+ Ceilings,High
New Construction N
Schools
Elementary Schools Glebe
Middle Schools Swanson
High Schools Yorktown
School District Arlington County Public Schools
Others
Senior Community No
Tax ID 09-064-032
Ownership Fee Simple
SqFt Source Assessor
Security Features Main Entrance Lock
Special Listing Condition Standard
Read Less
Want to know what your home might be worth? Contact us for a FREE valuation!

Our team is ready to help you sell your home for the highest possible price ASAP

Bought with Jonathan J Fox • Compass





