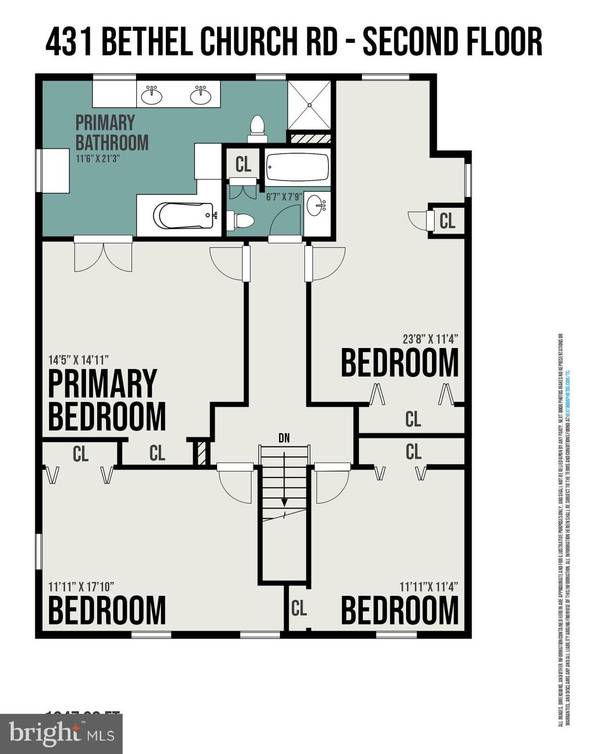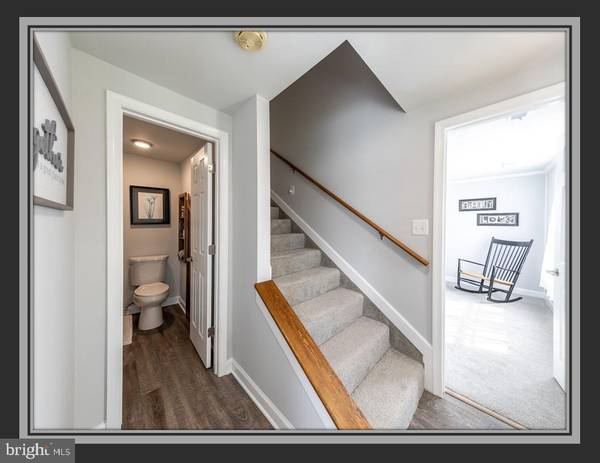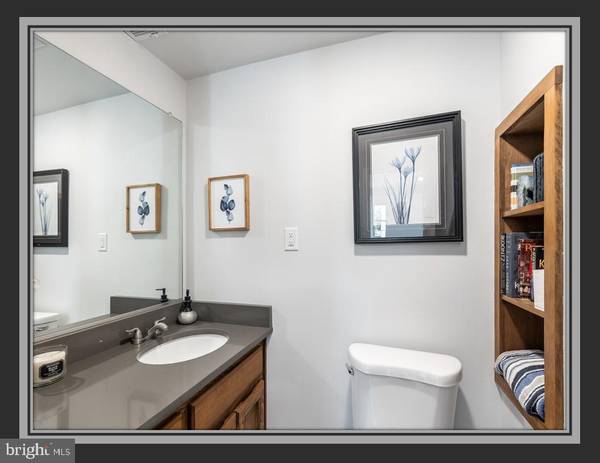$445,000
$445,000
For more information regarding the value of a property, please contact us for a free consultation.
431 BETHEL CHURCH RD Fredericksburg, VA 22405
4 Beds
3 Baths
2,772 SqFt
Key Details
Sold Price $445,000
Property Type Single Family Home
Sub Type Detached
Listing Status Sold
Purchase Type For Sale
Square Footage 2,772 sqft
Price per Sqft $160
Subdivision Woodlanding Village
MLS Listing ID VAST2009548
Sold Date 10/21/22
Style Colonial
Bedrooms 4
Full Baths 2
Half Baths 1
HOA Y/N N
Abv Grd Liv Area 2,772
Originating Board BRIGHT
Year Built 1848
Annual Tax Amount $2,158
Tax Year 2021
Lot Size 1.389 Acres
Acres 1.39
Property Description
Best deal on the market! Nothing to do, except move in. Bring your Boat or RV or Both. There's Plenty of Space with this renovated colonial on 1.39 acres is ready for the next owner. Updated in 2022: new flooring throughout; new kitchen cabinets, granite counters and stainless appliances; freshly painted throughout; new lighting and plumbing fixtures; updated electrical. Luxury Vinyl Plank flooring in Kitchen, Front Entry, Mud Room and Bathrooms. HVAC 5 yrs old. Master BR has large en suite bath with custom built-ins, separate shower and jetted tub. 3 additional spacious bedrooms. Room identified as (other) is being used as a mudroom/walk-in pantry. Detached garage is 30 ft x 24 ft, and has an unfinished loft upstairs, a wood stove for Virginia winters, and large work space available. Extended driveway easily parks multiple cars and/or toys.
Location
State VA
County Stafford
Zoning A1
Rooms
Other Rooms Living Room, Dining Room, Primary Bedroom, Bedroom 2, Bedroom 3, Bedroom 4, Kitchen, Family Room, Den, Other
Interior
Hot Water Electric
Heating Heat Pump(s)
Cooling Central A/C
Fireplaces Number 2
Fireplaces Type Brick
Equipment Dishwasher, Icemaker, Refrigerator, Exhaust Fan, Oven/Range - Electric
Fireplace Y
Appliance Dishwasher, Icemaker, Refrigerator, Exhaust Fan, Oven/Range - Electric
Heat Source Electric
Laundry Main Floor
Exterior
Garage Garage - Front Entry, Oversized
Garage Spaces 2.0
Fence Chain Link
Waterfront N
Water Access N
Accessibility None
Total Parking Spaces 2
Garage Y
Building
Lot Description Cleared, Front Yard, Rear Yard, Rural
Story 2
Foundation Crawl Space
Sewer Septic = # of BR
Water Well
Architectural Style Colonial
Level or Stories 2
Additional Building Above Grade, Below Grade
New Construction N
Schools
Elementary Schools Grafton Village
Middle Schools Dixon-Smith
High Schools Stafford
School District Stafford County Public Schools
Others
Pets Allowed Y
Senior Community No
Tax ID 56C 1 7
Ownership Fee Simple
SqFt Source Assessor
Acceptable Financing Conventional, FHA, Rural Development, VA
Horse Property N
Listing Terms Conventional, FHA, Rural Development, VA
Financing Conventional,FHA,Rural Development,VA
Special Listing Condition Standard
Pets Description No Pet Restrictions
Read Less
Want to know what your home might be worth? Contact us for a FREE valuation!

Our team is ready to help you sell your home for the highest possible price ASAP

Bought with Alana S Faustina • Compass





