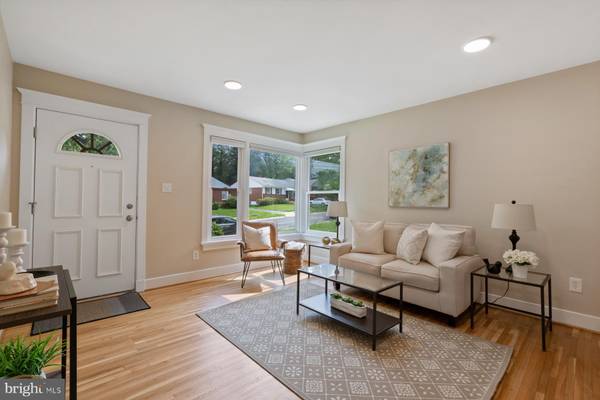$606,000
$579,000
4.7%For more information regarding the value of a property, please contact us for a free consultation.
3516 ANDERSON RD Kensington, MD 20895
4 Beds
2 Baths
1,488 SqFt
Key Details
Sold Price $606,000
Property Type Single Family Home
Sub Type Detached
Listing Status Sold
Purchase Type For Sale
Square Footage 1,488 sqft
Price per Sqft $407
Subdivision North Kensington
MLS Listing ID MDMC2051774
Sold Date 06/10/22
Style Ranch/Rambler
Bedrooms 4
Full Baths 2
HOA Y/N N
Abv Grd Liv Area 1,002
Originating Board BRIGHT
Year Built 1959
Annual Tax Amount $6,138
Tax Year 2022
Lot Size 8,982 Sqft
Acres 0.21
Property Description
Beautiful brick 4 BR, 2 BA home in North Kensington with refinished hardwood floors and freshly painted throughout. Living room with newly installed recessed LED lights with dimmer, dining area with new light fixture and door leading to deck overlooking large backyard. The kitchen features granite counters, SS appliances, wood cabinets, tiled glass back splash and ceramic tile flooring, new refrigerator and dishwasher in 2021. Updated full bathroom on main level with double vessel sink, updated double-pane windows throughout, accent crown moulding trim around the dining room & all doors on main level, all hallway doors have porcelain door knobs. Fully finished lower-level with recreation area, updated bathroom, 4th bedroom with egress window and new flooring, laundry and storage room and an exit to the backyard. The huge backyard is fenced-in with a spacious deck and a powered workshop shed. The driveway has been widened and repaved and can fit 3 cars. New furnace 2021 / AC 2022 (new owner will be required to register for the 10 year warranty), and new roof 2021. Great location near Metro, Connecticut Ave, I-495 and downtown Kensington.
Location
State MD
County Montgomery
Zoning R60
Rooms
Basement Fully Finished, Walkout Stairs
Main Level Bedrooms 3
Interior
Interior Features Kitchen - Galley, Dining Area, Entry Level Bedroom, Upgraded Countertops, Wood Floors, Recessed Lighting, Floor Plan - Traditional
Hot Water Natural Gas
Heating Forced Air
Cooling Central A/C
Flooring Wood, Tile/Brick
Equipment Dishwasher, Oven/Range - Gas, Refrigerator
Fireplace N
Window Features Insulated,Double Pane
Appliance Dishwasher, Oven/Range - Gas, Refrigerator
Heat Source Natural Gas
Laundry Basement
Exterior
Exterior Feature Deck(s)
Fence Rear
Waterfront N
Water Access N
Roof Type Asphalt,Shingle
Accessibility Other
Porch Deck(s)
Garage N
Building
Story 2
Foundation Other
Sewer Public Sewer
Water Public
Architectural Style Ranch/Rambler
Level or Stories 2
Additional Building Above Grade, Below Grade
Structure Type Dry Wall,Plaster Walls
New Construction N
Schools
Elementary Schools Rock View
Middle Schools Newport Mill
High Schools Albert Einstein
School District Montgomery County Public Schools
Others
Pets Allowed N
Senior Community No
Tax ID 161301131367
Ownership Fee Simple
SqFt Source Estimated
Security Features Main Entrance Lock
Acceptable Financing Cash, Conventional, FHA, VA, USDA
Listing Terms Cash, Conventional, FHA, VA, USDA
Financing Cash,Conventional,FHA,VA,USDA
Special Listing Condition Standard
Read Less
Want to know what your home might be worth? Contact us for a FREE valuation!

Our team is ready to help you sell your home for the highest possible price ASAP

Bought with Jennifer Eckel • Compass





