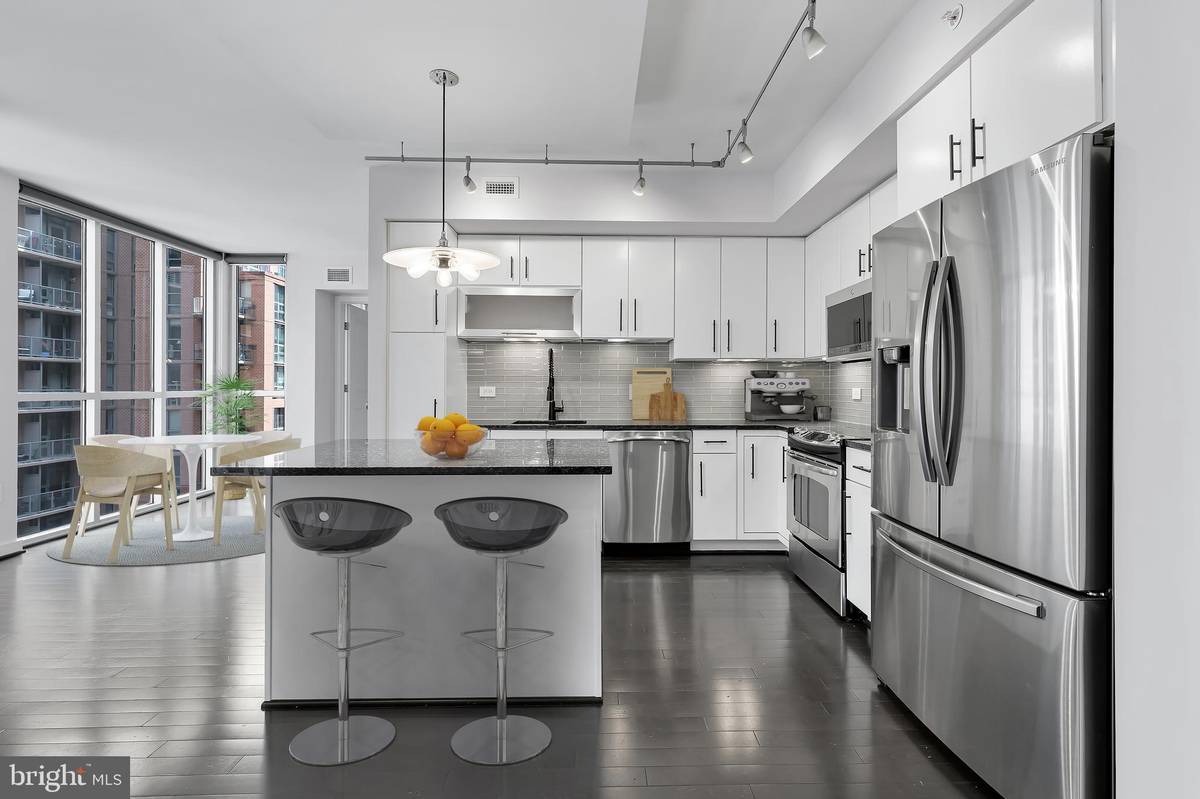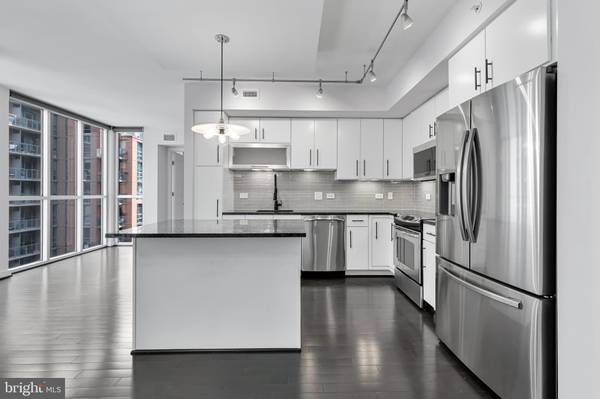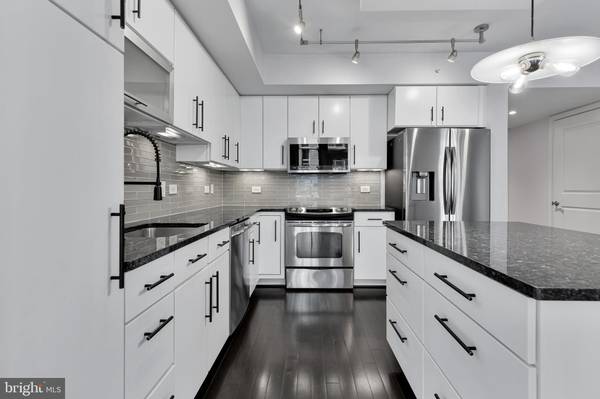$542,000
$549,000
1.3%For more information regarding the value of a property, please contact us for a free consultation.
1025 1ST ST SE #904 Washington, DC 20003
1 Bed
1 Bath
844 SqFt
Key Details
Sold Price $542,000
Property Type Condo
Sub Type Condo/Co-op
Listing Status Sold
Purchase Type For Sale
Square Footage 844 sqft
Price per Sqft $642
Subdivision Navy Yard
MLS Listing ID DCDC2059274
Sold Date 08/20/22
Style Contemporary
Bedrooms 1
Full Baths 1
Condo Fees $446/mo
HOA Y/N N
Abv Grd Liv Area 844
Originating Board BRIGHT
Year Built 2009
Annual Tax Amount $4,072
Tax Year 2021
Property Description
OPEN HOUSE CANCELLED - ACCEPTED A CONDITIONAL OFFER. Looking to live in Navy Yard without paying new construction premiums? Here's your opportunity to own a beautifully updated unit at the Velocity with smart upgrades throughout. This 844 SF residence features a modern, white kitchen with updated stainless steel appliances, trendy subway tile, and a large island with ample storage. The open floor plan includes a spacious living room, an additional nook with floor-to-ceiling windows (ideal for formal dining room or home office), and a private balcony. The large bedroom features dual closets that have been upgraded with custom storage systems. Room and Board shades throughout. The Velocity is an amenity-rich building with a 24-hour concierge, meeting room, kids playroom, rooftop terrace, outdoor grills, heated pool, and recently expanded fitness center. Some of the best views of Washington, DC, and walkable to everything, including Metro (.1mi), Whole Foods (.2mi), Vida Fitness (.5), and Nats Stadium (.3mi). Includes one garage parking space (p2-55).
Location
State DC
County Washington
Zoning RF1
Rooms
Main Level Bedrooms 1
Interior
Interior Features Breakfast Area, Combination Kitchen/Living, Combination Kitchen/Dining, Combination Dining/Living, Floor Plan - Open, Kitchen - Eat-In, Kitchen - Gourmet, Kitchen - Island
Hot Water Electric
Heating Forced Air
Cooling Central A/C
Equipment Dishwasher, Disposal, Dryer - Front Loading, Energy Efficient Appliances, Microwave, Stove, Stainless Steel Appliances, Washer, Washer - Front Loading, Water Heater, Refrigerator, Dryer
Fireplace N
Appliance Dishwasher, Disposal, Dryer - Front Loading, Energy Efficient Appliances, Microwave, Stove, Stainless Steel Appliances, Washer, Washer - Front Loading, Water Heater, Refrigerator, Dryer
Heat Source Electric
Exterior
Exterior Feature Balcony
Garage Inside Access, Garage Door Opener, Covered Parking, Underground
Garage Spaces 1.0
Parking On Site 1
Amenities Available Common Grounds, Concierge, Elevator, Exercise Room, Party Room, Pool - Outdoor, Swimming Pool, Fitness Center, Meeting Room, Picnic Area
Water Access N
Accessibility Elevator
Porch Balcony
Total Parking Spaces 1
Garage Y
Building
Story 1
Unit Features Hi-Rise 9+ Floors
Sewer Public Sewer
Water Public
Architectural Style Contemporary
Level or Stories 1
Additional Building Above Grade, Below Grade
New Construction N
Schools
School District District Of Columbia Public Schools
Others
Pets Allowed Y
HOA Fee Include Common Area Maintenance,Ext Bldg Maint,Insurance,Management,Pool(s),Sewer,Water,Parking Fee
Senior Community No
Tax ID 0699/N/2109
Ownership Condominium
Acceptable Financing Cash, Conventional
Listing Terms Cash, Conventional
Financing Cash,Conventional
Special Listing Condition Standard
Pets Description Cats OK, Dogs OK
Read Less
Want to know what your home might be worth? Contact us for a FREE valuation!

Our team is ready to help you sell your home for the highest possible price ASAP

Bought with Claudia Ornelas • Redfin Corp





