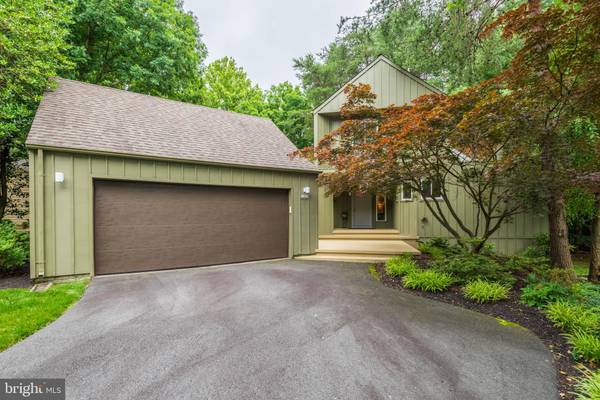$875,000
$874,950
For more information regarding the value of a property, please contact us for a free consultation.
1675 CEDAR HOLLOW WAY Reston, VA 20194
4 Beds
4 Baths
2,514 SqFt
Key Details
Sold Price $875,000
Property Type Single Family Home
Sub Type Detached
Listing Status Sold
Purchase Type For Sale
Square Footage 2,514 sqft
Price per Sqft $348
Subdivision Reston
MLS Listing ID VAFX2081536
Sold Date 08/02/22
Style Contemporary
Bedrooms 4
Full Baths 3
Half Baths 1
HOA Fees $61/ann
HOA Y/N Y
Abv Grd Liv Area 1,560
Originating Board BRIGHT
Year Built 1986
Annual Tax Amount $9,113
Tax Year 2021
Lot Size 9,468 Sqft
Acres 0.22
Property Description
So much to love in this completely updated, move in ready home! The open floor plan features vaulted ceilings, sky lights, and walls of glass. The renovated chef's kitchen features oversized custom cabinetry, extensive center island with breakfast bar seating, Caesar stone counter tops, and impressive Electrolux & Dacor stainless appliances! The main level primary bedroom features hardwood floors, 2 closets (1 walk in), and gorgeous primary bath with zero entry marble shower with body sprays, dual vanities, and more! The upper level includes 2 bedrooms and hall bath. The walk out lower level is fully finished, with a rec room, a den, bedroom #4 and a renovated full bath. Outside living spaces include a multi level front porch (with porch swing!) and a private deck overlooking the treed back yard. Check out the detached 2 car garage and don't forget to peek at the secure storage area in the rear of the home. Updates in recent years include replacement windows and sliding glass doors (2016/2017), carpet (2016/2022), HVAC (2016), garage door (2020), interior and exterior paint, deck and porch repainted (2020), gutter maid (2020/2021), Fabulous Reston amenities, less than 3 miles from the Reston Metro Station (projected opening Fall 2022), convenient to Reston Town Center with restaurants, shopping and activities, easy access to Fairfax County Parkway and Dulles Toll Road. Welcome home.
Location
State VA
County Fairfax
Zoning 372
Rooms
Other Rooms Living Room, Dining Room, Primary Bedroom, Bedroom 2, Bedroom 3, Bedroom 4, Kitchen, Family Room, Den, Foyer
Basement Rear Entrance, Walkout Level, Daylight, Full, Fully Finished
Main Level Bedrooms 1
Interior
Interior Features Kitchen - Gourmet, Kitchen - Island, Combination Kitchen/Living, Primary Bath(s), Entry Level Bedroom, Upgraded Countertops, Window Treatments, Floor Plan - Open, Recessed Lighting, Skylight(s), Stall Shower, Walk-in Closet(s)
Hot Water Natural Gas
Heating Forced Air
Cooling Central A/C
Flooring Hardwood, Carpet
Fireplaces Number 1
Equipment Built-In Microwave, Cooktop, Dishwasher, Disposal, Dryer - Front Loading, Extra Refrigerator/Freezer, Icemaker, Oven - Wall, Range Hood, Refrigerator, Stainless Steel Appliances, Washer - Front Loading, Washer/Dryer Stacked, Water Heater
Fireplace Y
Window Features Replacement
Appliance Built-In Microwave, Cooktop, Dishwasher, Disposal, Dryer - Front Loading, Extra Refrigerator/Freezer, Icemaker, Oven - Wall, Range Hood, Refrigerator, Stainless Steel Appliances, Washer - Front Loading, Washer/Dryer Stacked, Water Heater
Heat Source Natural Gas
Exterior
Exterior Feature Deck(s), Porch(es)
Garage Garage Door Opener
Garage Spaces 2.0
Amenities Available Baseball Field, Basketball Courts, Bike Trail, Common Grounds, Community Center, Jog/Walk Path, Lake, Picnic Area, Pool - Outdoor, Soccer Field, Swimming Pool, Tennis Courts, Tot Lots/Playground
Waterfront N
Water Access N
Roof Type Shingle
Accessibility Other
Porch Deck(s), Porch(es)
Parking Type Detached Garage
Total Parking Spaces 2
Garage Y
Building
Lot Description Backs to Trees
Story 3
Foundation Other
Sewer Public Sewer
Water Public
Architectural Style Contemporary
Level or Stories 3
Additional Building Above Grade, Below Grade
New Construction N
Schools
Elementary Schools Aldrin
Middle Schools Herndon
High Schools Herndon
School District Fairfax County Public Schools
Others
HOA Fee Include Pool(s)
Senior Community No
Tax ID 0171 10020035
Ownership Fee Simple
SqFt Source Assessor
Acceptable Financing Cash, Conventional, FHA, VA
Listing Terms Cash, Conventional, FHA, VA
Financing Cash,Conventional,FHA,VA
Special Listing Condition Standard
Read Less
Want to know what your home might be worth? Contact us for a FREE valuation!

Our team is ready to help you sell your home for the highest possible price ASAP

Bought with Lauryn E Eadie • Compass





