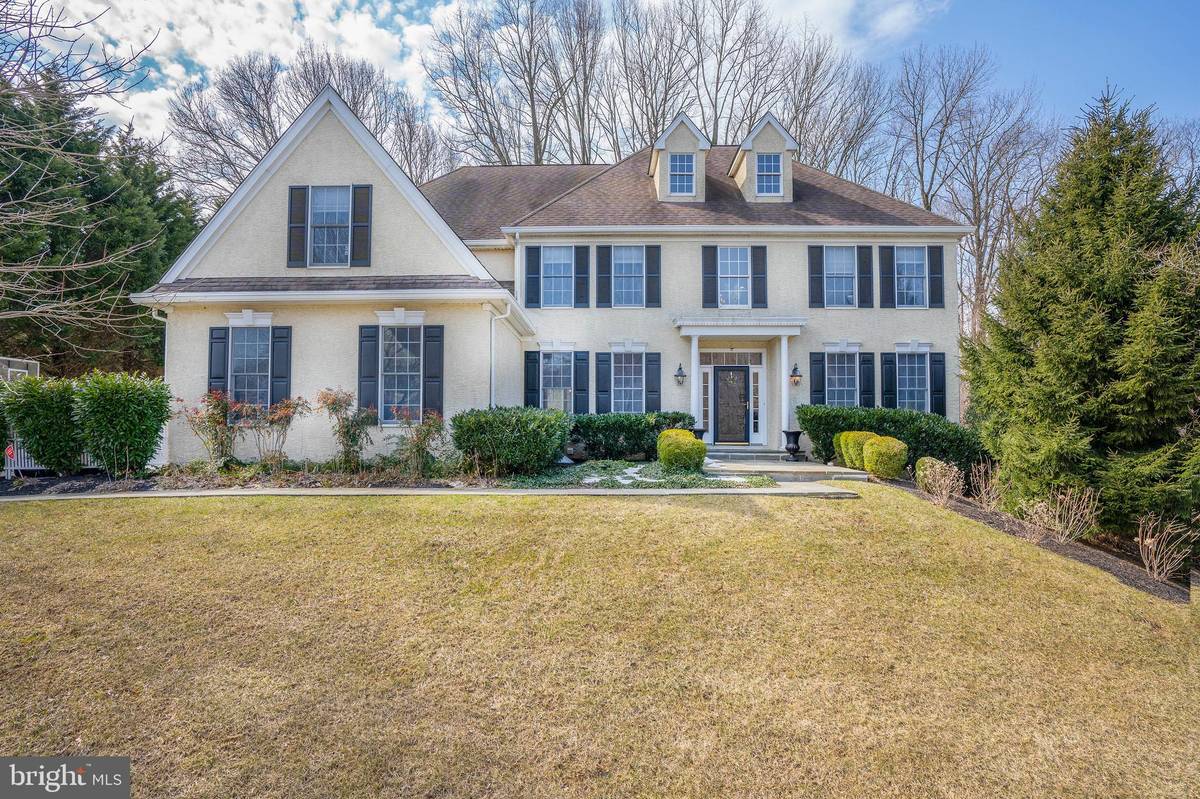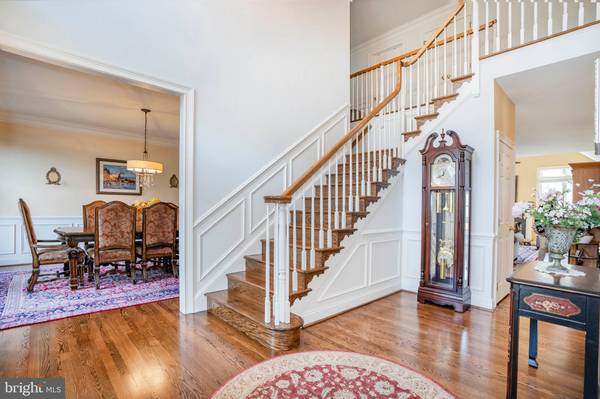$895,000
$895,000
For more information regarding the value of a property, please contact us for a free consultation.
40 STONEWOLD WAY Wilmington, DE 19807
5 Beds
4 Baths
4,950 SqFt
Key Details
Sold Price $895,000
Property Type Single Family Home
Sub Type Detached
Listing Status Sold
Purchase Type For Sale
Square Footage 4,950 sqft
Price per Sqft $180
Subdivision Stonewold
MLS Listing ID DENC522980
Sold Date 04/29/21
Style Traditional,Colonial
Bedrooms 5
Full Baths 3
Half Baths 1
HOA Fees $66/ann
HOA Y/N Y
Abv Grd Liv Area 4,950
Originating Board BRIGHT
Year Built 2001
Annual Tax Amount $7,951
Tax Year 2020
Lot Size 0.360 Acres
Acres 0.36
Lot Dimensions 105.00 x 145.60
Property Description
Welcome to 40 Stonewold Way! Current owners have distinguishably improved every aspect of this home. Situated on one of Stonewold's original highest premium lots backing to acres of Mt Cuba conserved land. As you enter the two-story foyer, this sun-filled home is sparkling with updates. Foyer flanked by formal living room and formal dining room. Beautiful hardwood floors flow seamlessly on the first floor to family room featuring a vaulted ceiling and wood-burning fireplace. Updated open design concept kitchen with oversized island with granite top and refinished white cabinets extending into Butler's pantry, subzero, commercial grade Viking range; all new granite and backsplash. The first floor is rounded out with a powder room, mudroom and first-floor office. The second floor hosts luxurious Owner's suite, with renovated bath with dual vanities, new tile surround shower and glass surround shower. The hall bath was converted to ensuite with new tile surround shower and vanity. The 3rd and 4th bedrooms share the updated Jack and Jill bath. The 5th bedroom and new 2nd-floor laundry complete this floor. Finished lower level affords an oversized recreation room, laundry, new full bath and ample unfinished space. Continue the entertaining outside with Newly designed and installed exceptional salt pool by Clark's Pools and professional privacy Landscaping by DiSabatino Landscaping & new Trex Deck. Over-sized 3-car garage; expanded driveway pad; New HVAC and hot water heater. This home is a must-see; rare opportunity in conveniently located Stonewold!
Location
State DE
County New Castle
Area Hockssn/Greenvl/Centrvl (30902)
Zoning NC40
Rooms
Other Rooms Living Room, Dining Room, Primary Bedroom, Bedroom 2, Bedroom 3, Bedroom 5, Kitchen, Family Room, Bedroom 1, Mud Room, Office
Basement Full
Interior
Interior Features Additional Stairway, Bar, Built-Ins, Chair Railings, Crown Moldings, Curved Staircase, Efficiency, Family Room Off Kitchen, Floor Plan - Open, Formal/Separate Dining Room, Kitchen - Gourmet, Kitchen - Island, Kitchen - Table Space, Laundry Chute, Pantry, Soaking Tub, Store/Office, Upgraded Countertops, Wainscotting, Walk-in Closet(s), Window Treatments, Wine Storage, Wood Floors
Hot Water Natural Gas
Heating Forced Air
Cooling Central A/C
Flooring Hardwood, Carpet
Fireplaces Number 1
Equipment Cooktop - Down Draft, Dishwasher, Disposal, Dryer, Oven/Range - Gas, Range Hood, Stainless Steel Appliances, Washer, Washer - Front Loading, Water Heater
Appliance Cooktop - Down Draft, Dishwasher, Disposal, Dryer, Oven/Range - Gas, Range Hood, Stainless Steel Appliances, Washer, Washer - Front Loading, Water Heater
Heat Source Natural Gas
Exterior
Garage Garage Door Opener, Oversized
Garage Spaces 3.0
Waterfront N
Water Access N
Roof Type Architectural Shingle
Accessibility None
Attached Garage 3
Total Parking Spaces 3
Garage Y
Building
Lot Description Backs - Parkland, Front Yard, Landscaping, Premium, Rear Yard, SideYard(s)
Story 2
Sewer Public Sewer
Water Public
Architectural Style Traditional, Colonial
Level or Stories 2
Additional Building Above Grade, Below Grade
New Construction N
Schools
School District Red Clay Consolidated
Others
Pets Allowed Y
Senior Community No
Tax ID 07-028.00-108
Ownership Fee Simple
SqFt Source Assessor
Acceptable Financing Conventional
Listing Terms Conventional
Financing Conventional
Special Listing Condition Standard
Pets Description No Pet Restrictions
Read Less
Want to know what your home might be worth? Contact us for a FREE valuation!

Our team is ready to help you sell your home for the highest possible price ASAP

Bought with Ryan Z Zinn • RE/MAX Elite





