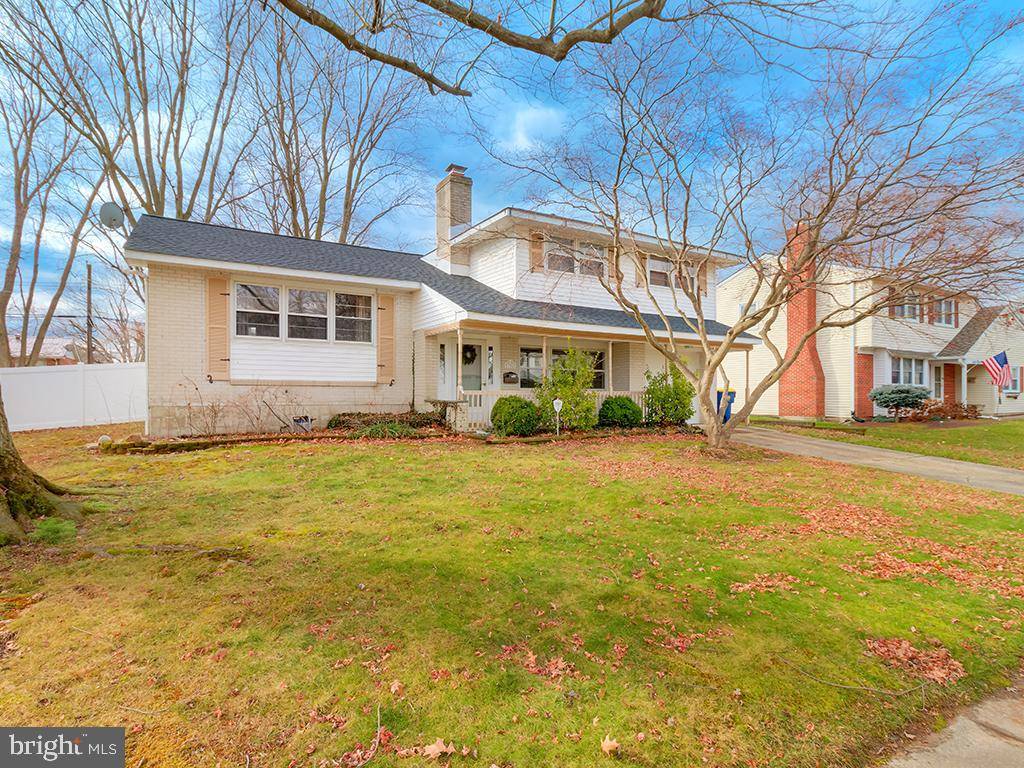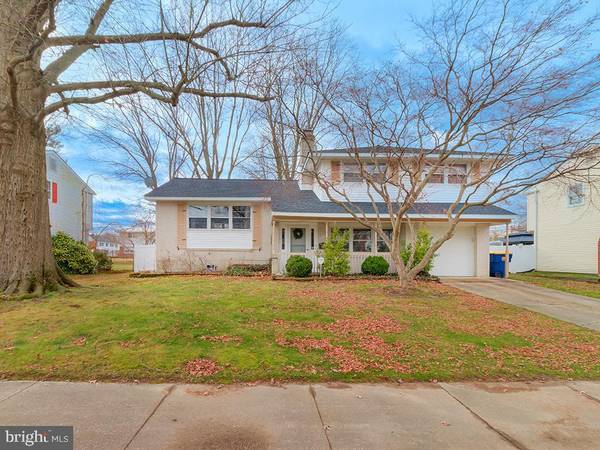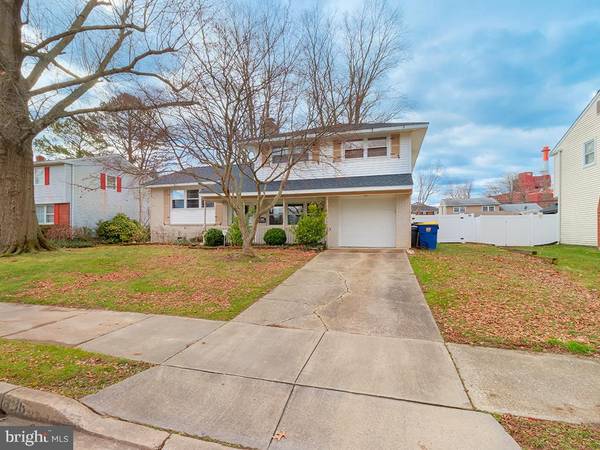$301,000
$301,000
For more information regarding the value of a property, please contact us for a free consultation.
896 WILSON DR Dover, DE 19904
4 Beds
2 Baths
1,750 SqFt
Key Details
Sold Price $301,000
Property Type Single Family Home
Sub Type Detached
Listing Status Sold
Purchase Type For Sale
Square Footage 1,750 sqft
Price per Sqft $172
Subdivision Woodcrest
MLS Listing ID DEKT2008710
Sold Date 05/25/22
Style Split Level
Bedrooms 4
Full Baths 1
Half Baths 1
HOA Y/N N
Abv Grd Liv Area 1,750
Originating Board BRIGHT
Year Built 1972
Annual Tax Amount $1,849
Tax Year 2021
Lot Size 9,148 Sqft
Acres 0.21
Lot Dimensions 75.69 x 125.00
Property Description
Located just North of Downtown Dover sits this beautifully updated four-bedroom, one-and-a-half-bathroom split-level home. Upon entering the home you are greeted with large living spaces and an abundance of natural light. Directly off the foyer sits the first of two living rooms, anchored by a cozy wood-burning fireplace with a painted brick surround. Beyond sits the first spare bedroom and a powder room for convenience. This level also features direct access to the one-car garage and the backyard. New roof in 2021 and warranty can transfer over to the new owner.
Up the stairs sits the spacious kitchen with modern white cabinetry and stainless steel appliances. A formal dining room sits off to the left featuring hardwood floors that run into the second living room. The top level hosts three additional bedrooms each with hardwood flooring and ample closet space, that enjoy the use of a spacious full hall bath. A beautiful, completely renovated area of the basement with all new luxury vinyl plank flooring that is waterproof on both sides hosts a laundry room and an additional seating area. Great for entertaining. It's just awaiting your personal touches. In the warmer months, entertain your guests on the screened-in porch overlooking the expansive and full-fenced backyard.
896 Wilson Drive is situated just north of Downtown Dover in Woodcrest. Conveniently located to major shopping and thoroughfares, this home is just a short drive from it all!
Location
State DE
County Kent
Area Capital (30802)
Zoning R8
Rooms
Basement Daylight, Partial
Main Level Bedrooms 1
Interior
Interior Features Ceiling Fan(s), Combination Dining/Living, Dining Area, Wood Floors
Hot Water Natural Gas
Heating Forced Air
Cooling Central A/C
Flooring Hardwood
Fireplaces Number 1
Fireplaces Type Brick, Mantel(s)
Equipment Built-In Microwave, Dishwasher, Oven/Range - Electric, Refrigerator, Washer, Dryer
Fireplace Y
Appliance Built-In Microwave, Dishwasher, Oven/Range - Electric, Refrigerator, Washer, Dryer
Heat Source Natural Gas
Laundry Has Laundry
Exterior
Parking Features Garage - Front Entry, Covered Parking, Built In, Inside Access
Garage Spaces 1.0
Fence Fully, Privacy
Utilities Available Cable TV Available, Electric Available, Phone Available, Sewer Available, Water Available, Natural Gas Available
Water Access N
Accessibility None
Attached Garage 1
Total Parking Spaces 1
Garage Y
Building
Story 2
Foundation Block
Sewer Public Sewer
Water Public
Architectural Style Split Level
Level or Stories 2
Additional Building Above Grade, Below Grade
New Construction N
Schools
School District Capital
Others
Pets Allowed Y
Senior Community No
Tax ID ED-05-06715-04-3600-000
Ownership Fee Simple
SqFt Source Assessor
Security Features Security System
Horse Property N
Special Listing Condition Standard
Pets Allowed No Pet Restrictions
Read Less
Want to know what your home might be worth? Contact us for a FREE valuation!

Our team is ready to help you sell your home for the highest possible price ASAP

Bought with Dustin Oldfather • Compass




