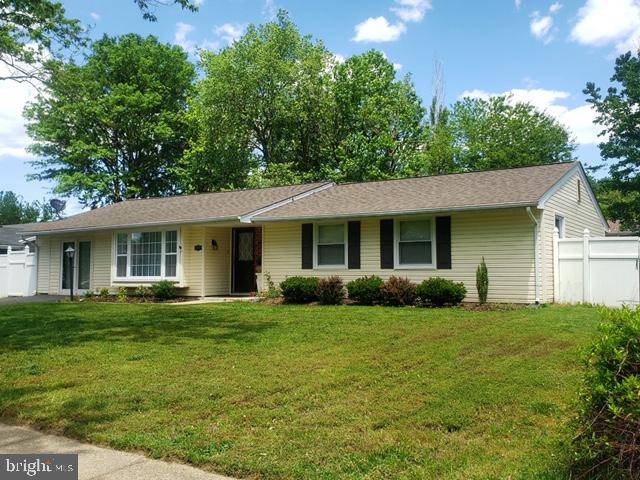$315,000
$315,000
For more information regarding the value of a property, please contact us for a free consultation.
1305 HARWICH DR Waldorf, MD 20601
4 Beds
3 Baths
1,628 SqFt
Key Details
Sold Price $315,000
Property Type Single Family Home
Sub Type Detached
Listing Status Sold
Purchase Type For Sale
Square Footage 1,628 sqft
Price per Sqft $193
Subdivision Pinefield
MLS Listing ID MDCH214472
Sold Date 08/05/20
Style Ranch/Rambler
Bedrooms 4
Full Baths 3
HOA Y/N N
Abv Grd Liv Area 1,628
Originating Board BRIGHT
Year Built 1974
Annual Tax Amount $2,983
Tax Year 2019
Lot Size 10,020 Sqft
Acres 0.23
Property Description
IMPORTANT** PLEASE FOLLOW COVID-19 HEALTH RESTRICTIONS, BY APPOINTMENT ONLY** PLEASE FOLLOW SHOWING TIME INSTRUCTIONS** ONLY 3 PEOPLE INCLUDING THE AGENT. TAKE ALL CDC RECOMMENDED PRECAUTIONS & PLEASE LOOK BUT DON'T TOUCH, KEEP YOUR HANDS IN YOUR POCKETS AND REMOVE SHOES. PROVIDE YOUR OWN HAND SANITIZER, MASKS, ETC.** NICE RAMBLER, WELL CARED FOR A FAMILY WITH CARPET/LAMINATED FLOOR, CORIAN COUNTER TOPS KITCHEN, DINING ROOM, LIVING ROOM, STAINLESS STEEL APPLIANCES, LARGE YARD, SOLD "AS IS" BUT SHOWS VERY WELL, CLOSE TO COMMUTING, SHOPPING, ENTERTAINMENT, AND RESTAURANTS, THERE'S A SMALL FRIENDLY DOG IN CAGESHOWING APPOINTMENTS ONLY BETWEEN 11:00 AM - 6:00 PM PLEASE COME AND SEE IT. CALL ELENA FOR APP/QUESTIONS, PLEASE LEAVE BC. THANK YOU FOR SHOWING
Location
State MD
County Charles
Zoning RM
Rooms
Other Rooms Living Room, Dining Room, Primary Bedroom, Bedroom 2, Bedroom 3, Kitchen, Bedroom 1, Laundry, Bathroom 1, Bathroom 2, Bathroom 3
Main Level Bedrooms 4
Interior
Interior Features Carpet, Ceiling Fan(s), Combination Kitchen/Dining, Entry Level Bedroom, Floor Plan - Traditional, Primary Bath(s), Walk-in Closet(s)
Hot Water Electric
Heating Central, Hot Water, Heat Pump(s)
Cooling Ceiling Fan(s), Heat Pump(s)
Flooring Laminated, Carpet, Partially Carpeted, Vinyl
Equipment Dishwasher, Disposal, Dryer, Exhaust Fan, Refrigerator, Stove, Stainless Steel Appliances, Washer, Icemaker
Fireplace N
Appliance Dishwasher, Disposal, Dryer, Exhaust Fan, Refrigerator, Stove, Stainless Steel Appliances, Washer, Icemaker
Heat Source Electric
Laundry Main Floor, Has Laundry
Exterior
Exterior Feature Patio(s)
Garage Spaces 4.0
Fence Rear, Fully
Utilities Available Electric Available, Water Available, Sewer Available
Waterfront N
Water Access N
Roof Type Composite,Shingle
Accessibility Level Entry - Main, Other
Porch Patio(s)
Parking Type Driveway, Off Street, On Street
Total Parking Spaces 4
Garage N
Building
Lot Description Rear Yard, Front Yard
Story 1
Sewer Public Sewer
Water Public
Architectural Style Ranch/Rambler
Level or Stories 1
Additional Building Above Grade, Below Grade
New Construction N
Schools
Elementary Schools J. P. Ryon
Middle Schools John Hanson
High Schools Thomas Stone
School District Charles County Public Schools
Others
Pets Allowed Y
Senior Community No
Tax ID 0908005036
Ownership Fee Simple
SqFt Source Assessor
Acceptable Financing Conventional, Cash, FHA, Other
Horse Property N
Listing Terms Conventional, Cash, FHA, Other
Financing Conventional,Cash,FHA,Other
Special Listing Condition Standard
Pets Description No Pet Restrictions
Read Less
Want to know what your home might be worth? Contact us for a FREE valuation!

Our team is ready to help you sell your home for the highest possible price ASAP

Bought with Carmen C Fontecilla • Compass





