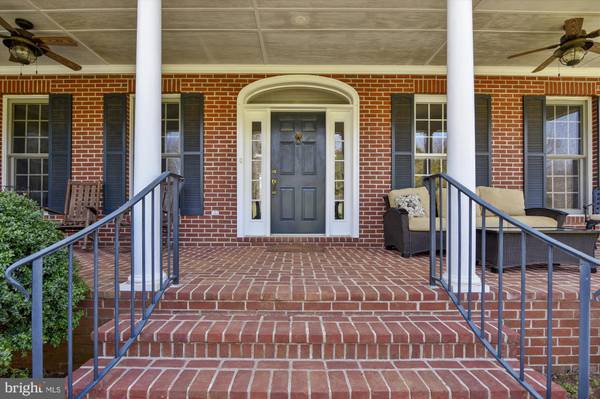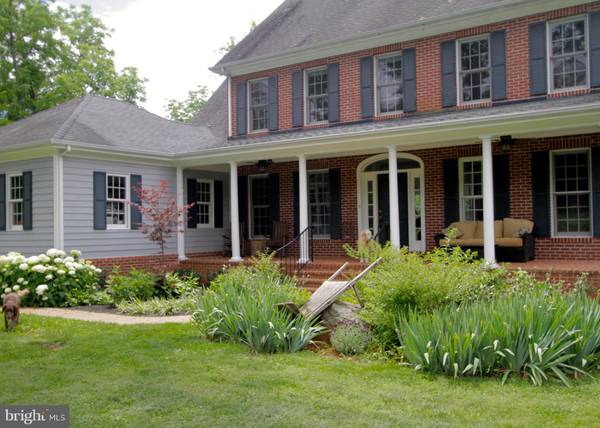$1,423,000
$1,395,000
2.0%For more information regarding the value of a property, please contact us for a free consultation.
23137 TAIL RACE RD Aldie, VA 20105
5 Beds
5 Baths
4,751 SqFt
Key Details
Sold Price $1,423,000
Property Type Single Family Home
Sub Type Detached
Listing Status Sold
Purchase Type For Sale
Square Footage 4,751 sqft
Price per Sqft $299
Subdivision Queens Hill
MLS Listing ID VALO429556
Sold Date 04/14/21
Style Colonial
Bedrooms 5
Full Baths 4
Half Baths 1
HOA Y/N N
Abv Grd Liv Area 3,085
Originating Board BRIGHT
Year Built 1995
Annual Tax Amount $7,034
Tax Year 2021
Lot Size 32.980 Acres
Acres 32.98
Property Description
Owner has just completed an extensive bathroom and laundry room remodel, installed new furnace and many other upgrades! 32+ acres close to the conveniences of nearby shopping, restaurants, schools & hospital. Rare find to get this acreage & have FIOS-work from home while enjoying the privacy of your own farm-rolling acreage, 4 stall barn, outbuildings & a bold creek. 5 bedroom home has been well maintained, updated and built to maximize all the southern exposure with great light. Main Level Primary Suite makes for easy living on the main level. Property in Forestry Land Use, seller not responsible for roll back taxes.
Location
State VA
County Loudoun
Zoning AR2
Rooms
Other Rooms Dining Room, Primary Bedroom, Bedroom 2, Bedroom 3, Bedroom 4, Kitchen, Game Room, Foyer, Bedroom 1, Great Room, Laundry, Office, Recreation Room, Storage Room, Media Room, Bathroom 1, Bathroom 2, Bathroom 3, Primary Bathroom, Half Bath
Basement Full, Walkout Level, Sump Pump, Windows, Daylight, Full, Improved, Fully Finished
Main Level Bedrooms 1
Interior
Interior Features Carpet, Ceiling Fan(s), Crown Moldings, Entry Level Bedroom, Family Room Off Kitchen, Formal/Separate Dining Room, Kitchen - Gourmet, Kitchen - Island, Kitchen - Table Space, Primary Bath(s), Recessed Lighting, Walk-in Closet(s), Water Treat System, Window Treatments, Wood Floors, Wood Stove, Floor Plan - Open
Hot Water Propane
Heating Forced Air
Cooling Central A/C
Flooring Hardwood, Carpet, Ceramic Tile
Fireplaces Number 2
Fireplaces Type Wood
Equipment Cooktop, Dishwasher, Disposal, Icemaker, Oven - Double, Refrigerator, Water Heater
Furnishings No
Fireplace Y
Appliance Cooktop, Dishwasher, Disposal, Icemaker, Oven - Double, Refrigerator, Water Heater
Heat Source Propane - Owned
Laundry Main Floor
Exterior
Exterior Feature Deck(s), Patio(s), Porch(es)
Garage Garage - Side Entry
Garage Spaces 4.0
Fence Partially, Wood, Invisible
Utilities Available Phone, Electric Available, Propane
Waterfront N
Water Access N
View Pasture, Scenic Vista
Roof Type Asphalt
Street Surface Gravel
Accessibility Other
Porch Deck(s), Patio(s), Porch(es)
Road Frontage Easement/Right of Way
Attached Garage 2
Total Parking Spaces 4
Garage Y
Building
Lot Description Partly Wooded, Private, Landscaping, No Thru Street
Story 3
Sewer Septic < # of BR
Water Well
Architectural Style Colonial
Level or Stories 3
Additional Building Above Grade, Below Grade
Structure Type 9'+ Ceilings,2 Story Ceilings
New Construction N
Schools
Elementary Schools Aldie
Middle Schools Willard
High Schools Lightridge
School District Loudoun County Public Schools
Others
Pets Allowed Y
Senior Community No
Tax ID 396295883000
Ownership Fee Simple
SqFt Source Estimated
Horse Property Y
Horse Feature Horses Allowed
Special Listing Condition Standard
Pets Description Case by Case Basis
Read Less
Want to know what your home might be worth? Contact us for a FREE valuation!

Our team is ready to help you sell your home for the highest possible price ASAP

Bought with Janice Buckley • Compass





