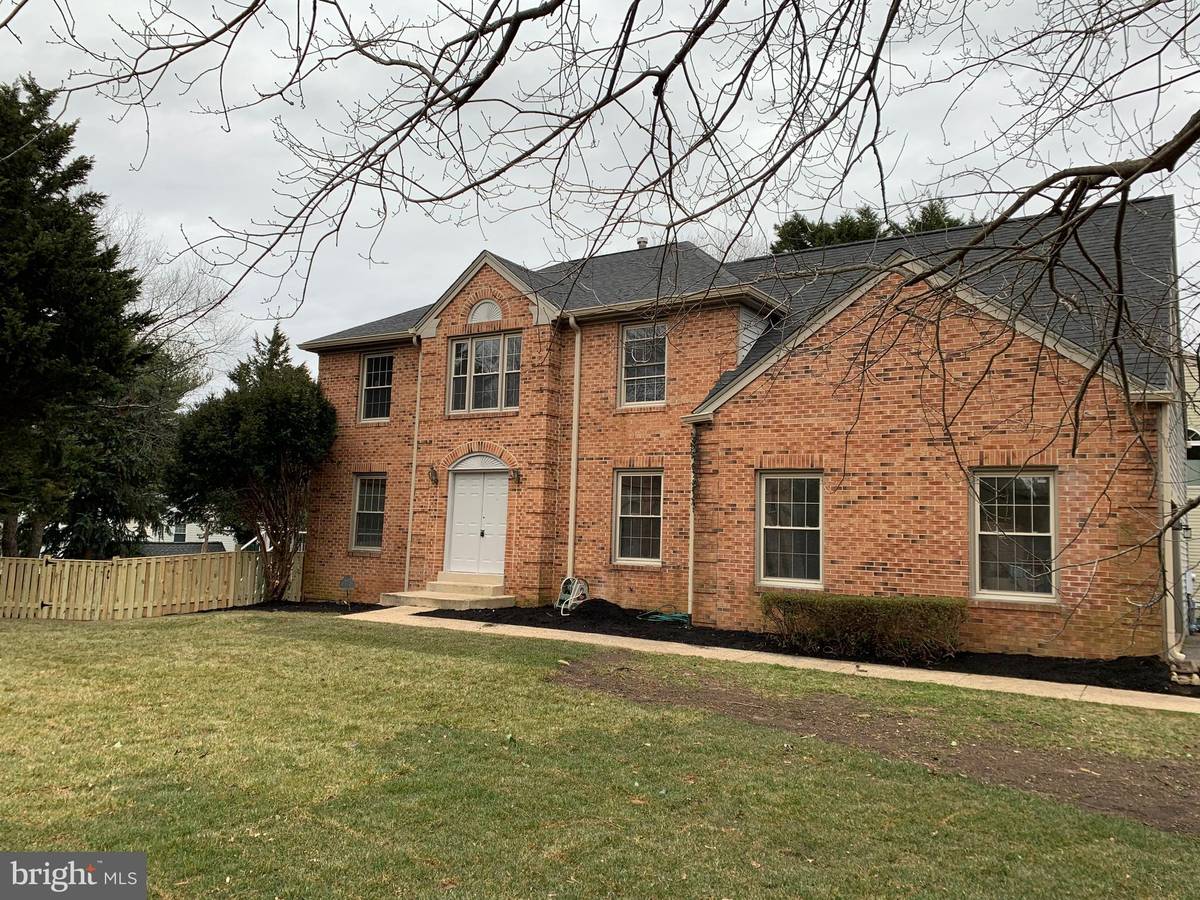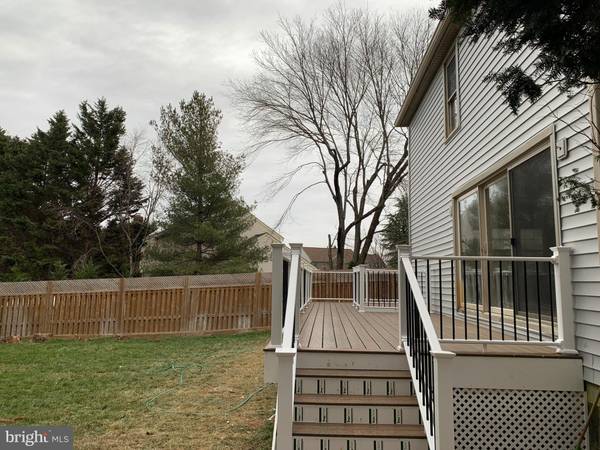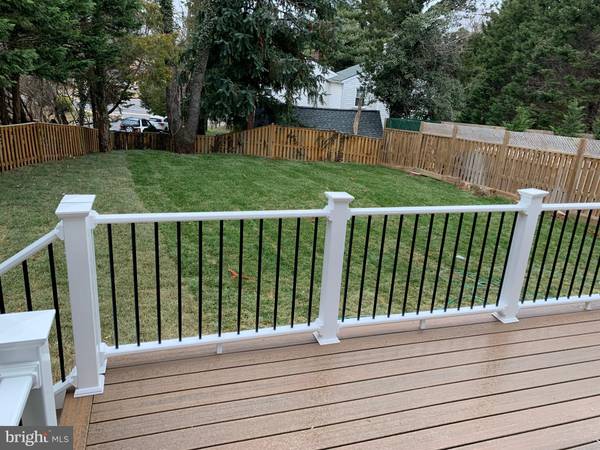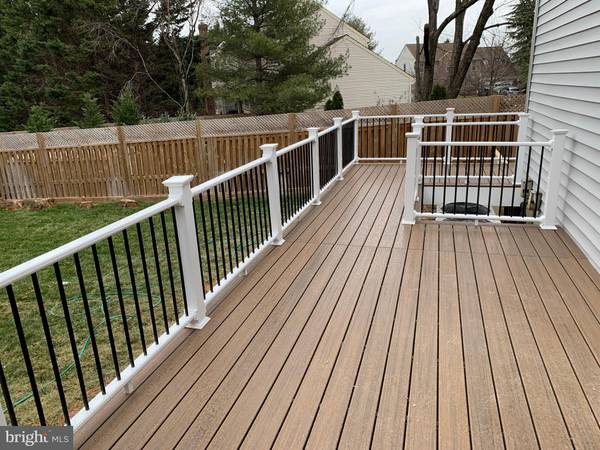$905,000
$845,000
7.1%For more information regarding the value of a property, please contact us for a free consultation.
4110 COTTAGE LN Annandale, VA 22003
5 Beds
4 Baths
3,874 SqFt
Key Details
Sold Price $905,000
Property Type Single Family Home
Sub Type Detached
Listing Status Sold
Purchase Type For Sale
Square Footage 3,874 sqft
Price per Sqft $233
Subdivision Bennett Woods
MLS Listing ID VAFX1174120
Sold Date 02/18/21
Style Colonial
Bedrooms 5
Full Baths 3
Half Baths 1
HOA Y/N N
Abv Grd Liv Area 2,974
Originating Board BRIGHT
Year Built 1987
Annual Tax Amount $8,411
Tax Year 2020
Lot Size 0.286 Acres
Acres 0.29
Property Description
Another rare GEM!!! Welcome to this beautiful three level front brick single family house with almost 4000 sq ft of living space, 5 bedrooms, 3.5 bathrooms with additional 4 bonus rooms, loft, and an attached 2 car garage. Nearly every feature in this in-demand home, rarely available in Annandale?s Bennett Woods community, has been replaced and remodeled to make it feel like a brand-new home. Here is the list of the extensive newly renovated items that took place in 2020-21: HVAC for both upper/lower lever zones (inside and outside), roof, siding, gutters, trex decking and composite railing, flooring, paint throughout the entire house, bathroom?s vanities, kitchen and bath faucets, water valves on all the faucets, bathtubs, bath tiles, LED lights throughout the house, light switches and outlets, outside wall lights, washer/dryer, high-end stainless-steel kitchen appliances and cabinets, patio french doors, wet bar cabinets with quartz countertop and floating shelves ? etc. The main level includes an office/bedroom, huge living, dinning & family rooms, wood fireplace, a GORGEOUS open concept gourmet kitchen with high-end stainless-steel appliances, soft closing tall cabinets, quartz granite countertops, gleaming hardwood floors and recessed lighting throughout the floor. The kitchen opens to a beautiful family room featuring vaulted ceiling and skylights, providing lots of natural light that shines through this slice of heaven. The living room and kitchen patio doors provide access to a huge new TREX deck that faces a beautiful private and peaceful flat fenced yard. Second floor has 4 bedrooms and 2 full baths and a large loft/office. The master suit has large walking closet, luxurious bathroom featuring a separate shower, freestanding bathtub and dual sinks (his & her) and LED lighting in every room. The fully finished lower level opens to a beautiful quiet sitting/rec room, a huge laundry room, additional 3 spacious bonus rooms that can be used for entertainment, office, exercise?etc. Homes like this only come around once in a lifetime, don't miss the chance to call it your own. Please note: County permit for the alteration/renovation of this property is in process. Agent/owner property. All o
Location
State VA
County Fairfax
Zoning 130
Rooms
Other Rooms Laundry, Recreation Room, Bonus Room
Basement Full
Main Level Bedrooms 1
Interior
Hot Water Natural Gas
Heating Heat Pump(s)
Cooling Central A/C
Flooring Hardwood, Carpet, Other
Fireplaces Number 1
Heat Source Natural Gas, Electric
Exterior
Parking Features Garage - Side Entry
Garage Spaces 6.0
Water Access N
Roof Type Shingle
Accessibility None
Attached Garage 2
Total Parking Spaces 6
Garage Y
Building
Story 3
Sewer Public Sewer
Water Public
Architectural Style Colonial
Level or Stories 3
Additional Building Above Grade, Below Grade
New Construction N
Schools
School District Fairfax County Public Schools
Others
Senior Community No
Tax ID 0604 28 0001
Ownership Fee Simple
SqFt Source Assessor
Special Listing Condition REO (Real Estate Owned)
Read Less
Want to know what your home might be worth? Contact us for a FREE valuation!

Our team is ready to help you sell your home for the highest possible price ASAP

Bought with Carl A Bender • Compass




