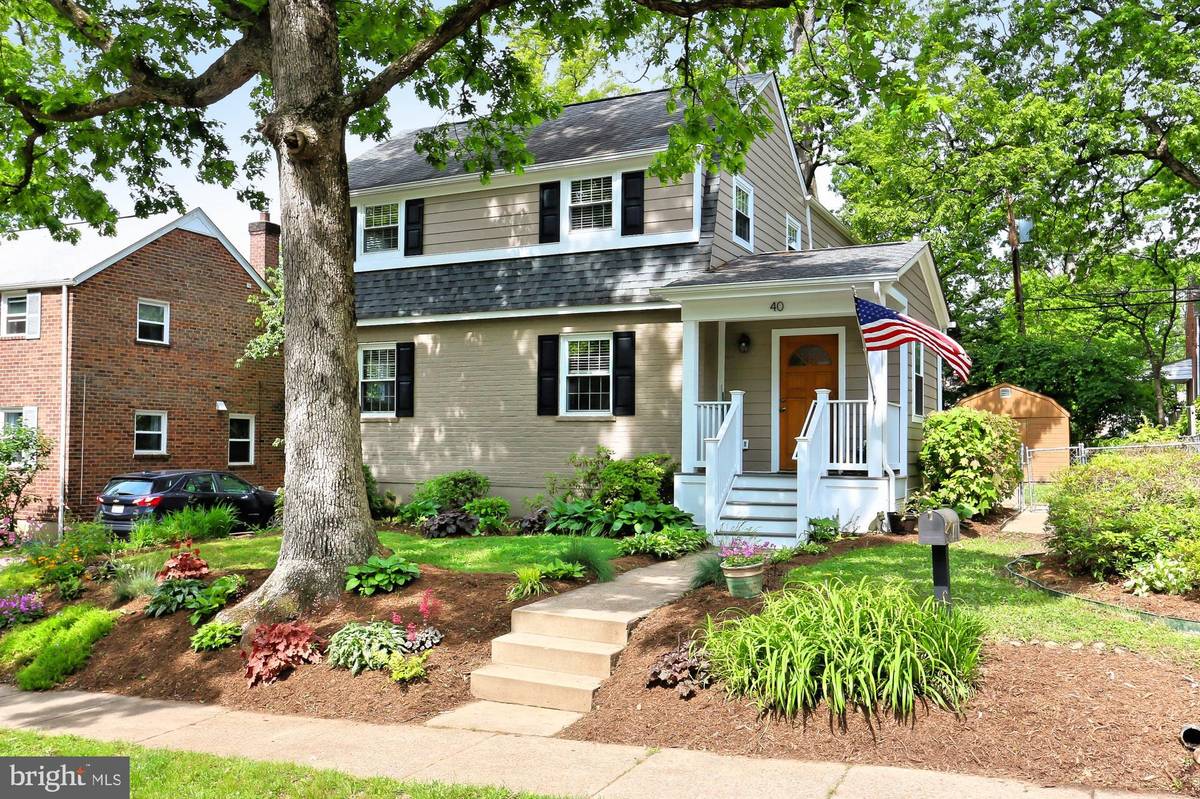$905,000
$882,850
2.5%For more information regarding the value of a property, please contact us for a free consultation.
40 S ABERDEEN ST Arlington, VA 22204
4 Beds
3 Baths
2,495 SqFt
Key Details
Sold Price $905,000
Property Type Single Family Home
Sub Type Detached
Listing Status Sold
Purchase Type For Sale
Square Footage 2,495 sqft
Price per Sqft $362
Subdivision Arlington Forest
MLS Listing ID VAAR162910
Sold Date 07/14/20
Style Colonial
Bedrooms 4
Full Baths 3
HOA Y/N N
Abv Grd Liv Area 1,980
Originating Board BRIGHT
Year Built 1940
Annual Tax Amount $7,742
Tax Year 2019
Lot Size 6,137 Sqft
Acres 0.14
Property Description
You will love this remodeled home with four upper level bedrooms. Master suite features vaulted ceiling, ceiling fan, two closets and a renovated bathroom. The hall bath was remodeled two months ago, and it services the other three bedrooms. The main level features refinished hardwood floors throughout. Enter from the front porch to a welcoming foyer with a large closet, turn left and you are in the living room, which feeds into the eat in kitchen on the left and family room on the right. The kitchen has a granite topped island with sink, and a long granite counter on the south wall with cabinets and a front wall hosts a wall of floor to ceiling cabinets. The bright family room has recessed lights, a gas fireplace, surrounded by built ins. French doors open up to a wood deck. A huge lower level rec room has neutral carpet, recessed lights, a remodeled full bath, and a laundry, storage and mechanical systems. Access the back yard from the walk up stairs from the basement. The fully fenced rear yard is perfect for kids and pets. At the end of Aberdeen St is an entrance to the W&OD Bike trail and Glencarlyn Park, featuring play grounds, pavilion with picnic tables, a dog park, nature center and numerous trails. Route 50 is a half block up on Aberdeen Street, and the bus stop is at the intersection of Rt.50 and Park Drive. Close to Ballston Metro, easy commute to DC, Pentagon and Amazon HQ2. ****Open House is for pre-qualified buyers only****Masks are required****Thanks for following Covid 19 protocol
Location
State VA
County Arlington
Zoning R-6
Rooms
Other Rooms Living Room, Dining Room, Primary Bedroom, Bedroom 2, Bedroom 3, Bedroom 4, Kitchen, Family Room, Foyer, Laundry, Recreation Room, Bathroom 3
Basement Improved, Heated, Fully Finished, Side Entrance, Sump Pump, Walkout Stairs
Interior
Interior Features Dining Area, Attic, Combination Kitchen/Dining, Family Room Off Kitchen, Floor Plan - Open, Kitchen - Eat-In, Kitchen - Island, Kitchen - Table Space, Primary Bath(s), Recessed Lighting, Wood Floors, Ceiling Fan(s)
Heating Forced Air
Cooling Central A/C
Flooring Hardwood, Carpet, Ceramic Tile
Fireplaces Number 1
Fireplaces Type Gas/Propane
Equipment Built-In Microwave, Dishwasher, Disposal, Dryer, Oven - Double, Oven/Range - Gas, Refrigerator, Stainless Steel Appliances, Washer, Water Heater
Fireplace Y
Window Features Double Hung,Double Pane,Screens
Appliance Built-In Microwave, Dishwasher, Disposal, Dryer, Oven - Double, Oven/Range - Gas, Refrigerator, Stainless Steel Appliances, Washer, Water Heater
Heat Source Natural Gas
Laundry Basement
Exterior
Exterior Feature Deck(s), Porch(es)
Garage Spaces 2.0
Fence Chain Link, Rear
Waterfront N
Water Access N
Roof Type Asphalt
Street Surface Black Top
Accessibility None
Porch Deck(s), Porch(es)
Road Frontage City/County
Parking Type Driveway
Total Parking Spaces 2
Garage N
Building
Lot Description Landscaping, Level, Rear Yard
Story 3
Foundation Concrete Perimeter
Sewer Public Sewer
Water Public
Architectural Style Colonial
Level or Stories 3
Additional Building Above Grade, Below Grade
Structure Type Dry Wall,Plaster Walls
New Construction N
Schools
Elementary Schools Barcroft
Middle Schools Kenmore
High Schools Wakefield
School District Arlington County Public Schools
Others
Senior Community No
Tax ID 21-002-030
Ownership Fee Simple
SqFt Source Assessor
Special Listing Condition Standard
Read Less
Want to know what your home might be worth? Contact us for a FREE valuation!

Our team is ready to help you sell your home for the highest possible price ASAP

Bought with Christina M Baldwin • Compass





