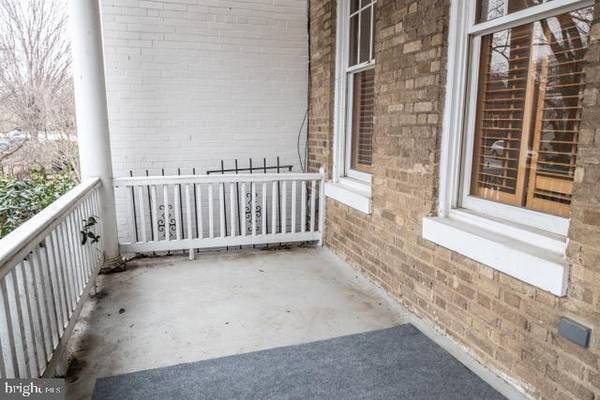$1,200,000
$1,200,000
For more information regarding the value of a property, please contact us for a free consultation.
230 KENTUCKY AVE SE Washington, DC 20003
3 Beds
4 Baths
1,943 SqFt
Key Details
Sold Price $1,200,000
Property Type Townhouse
Sub Type Interior Row/Townhouse
Listing Status Sold
Purchase Type For Sale
Square Footage 1,943 sqft
Price per Sqft $617
Subdivision Old City #1
MLS Listing ID DCDC2018748
Sold Date 02/23/22
Style Federal
Bedrooms 3
Full Baths 3
Half Baths 1
HOA Y/N N
Abv Grd Liv Area 1,368
Originating Board BRIGHT
Year Built 1915
Annual Tax Amount $7,413
Tax Year 2020
Lot Size 1,854 Sqft
Acres 0.04
Property Description
NEW YEAR - NEW PRICE!!! Recently appraised for $1.39M. Motivated sellers!!! Stunning 3 bedroom, 3.5 bath row townhouse located on Capitol Hill. Open floor plan with original natural woodwork and hardwood floors throughout the main level. Separate living and formal dining room overlooking rear wood deck, hot tub, patio and 2 car garage. The kitchen island has a double sink, wine shelf overhead and recessed lights under the cabinet. Off of the kitchen is a pantry, half bath and another exit to the backyard deck, patio and garage. Upper level is the primary bedroom, which has a full bath, (shower and tub), closet, pull down ladder to floored and lighted attic with lots of storage space. The 2nd bedroom has a ceiling fan and overlooks the deck, patio, hot tub and garage. The 2nd and 3rd bedroom share a full bath, (tub and shower) in the hallway. The 3rd bedroom is very unique - walk thru to a separate room, which can be used as a walk-in closet, office. dressing area, recording studio, etc. It has lots of natural sunlight. The lower level is as beautiful as the other 2 levels. The designer full bathroom has a clear double glazed glass shower with ceramic tile, which looks like stone. The basement is the entire length of the house. It's fully carpeted (new), has front load washer and dryer, separate area for folding clothes, tub and overhead cabinet. There's 3 exits and entrances to the rear of the house, which includes walkup stairs from the basement. Sit on the front porch and watch people pushing strollers, joggers, dog walkers, bike riders, etc. Lincoln Park is 2 minutes away and Safeway and Starbucks is 4 blocks in the other direction. In the vicinity is Trader Joe's, Barrack's Row, Eastern Market and many restaurants and other entertainment. Potomac and Eastern Market Metro is 6 blocks away, along with other transportation.
Location
State DC
County Washington
Zoning 11
Rooms
Other Rooms Attic
Basement Connecting Stairway, Daylight, Partial, Fully Finished, Garage Access, Heated, Improved, Rear Entrance, Outside Entrance, Shelving, Walkout Stairs, Windows, Space For Rooms
Interior
Interior Features Attic, Ceiling Fan(s), Floor Plan - Open, Formal/Separate Dining Room, Kitchen - Island, Pantry, Recessed Lighting, Wine Storage, Carpet, Tub Shower, Sprinkler System, Stall Shower, Walk-in Closet(s)
Hot Water Natural Gas
Heating Forced Air, Heat Pump(s)
Cooling Central A/C
Flooring Carpet, Ceramic Tile, Hardwood, Partially Carpeted
Equipment Dishwasher, Disposal, Dryer - Front Loading, Exhaust Fan, Humidifier, Icemaker, Microwave, Oven - Self Cleaning, Oven/Range - Gas, Range Hood, Refrigerator, Stainless Steel Appliances, Stove, Washer - Front Loading
Fireplace N
Window Features Storm
Appliance Dishwasher, Disposal, Dryer - Front Loading, Exhaust Fan, Humidifier, Icemaker, Microwave, Oven - Self Cleaning, Oven/Range - Gas, Range Hood, Refrigerator, Stainless Steel Appliances, Stove, Washer - Front Loading
Heat Source Natural Gas
Laundry Basement
Exterior
Exterior Feature Deck(s), Porch(es), Terrace, Patio(s)
Garage Garage - Rear Entry, Garage Door Opener
Garage Spaces 2.0
Utilities Available Cable TV Available
Waterfront N
Water Access N
Roof Type Unknown
Accessibility Doors - Swing In
Porch Deck(s), Porch(es), Terrace, Patio(s)
Parking Type Detached Garage, On Street
Total Parking Spaces 2
Garage Y
Building
Story 3
Foundation Brick/Mortar
Sewer Public Sewer
Water Public
Architectural Style Federal
Level or Stories 3
Additional Building Above Grade, Below Grade
Structure Type 9'+ Ceilings
New Construction N
Schools
School District District Of Columbia Public Schools
Others
Pets Allowed Y
Senior Community No
Tax ID 1038//0129
Ownership Fee Simple
SqFt Source Assessor
Security Features Main Entrance Lock,Smoke Detector,Window Grills
Acceptable Financing Conventional, Cash
Listing Terms Conventional, Cash
Financing Conventional,Cash
Special Listing Condition Standard
Pets Description No Pet Restrictions
Read Less
Want to know what your home might be worth? Contact us for a FREE valuation!

Our team is ready to help you sell your home for the highest possible price ASAP

Bought with Bianca Brooks • Compass





