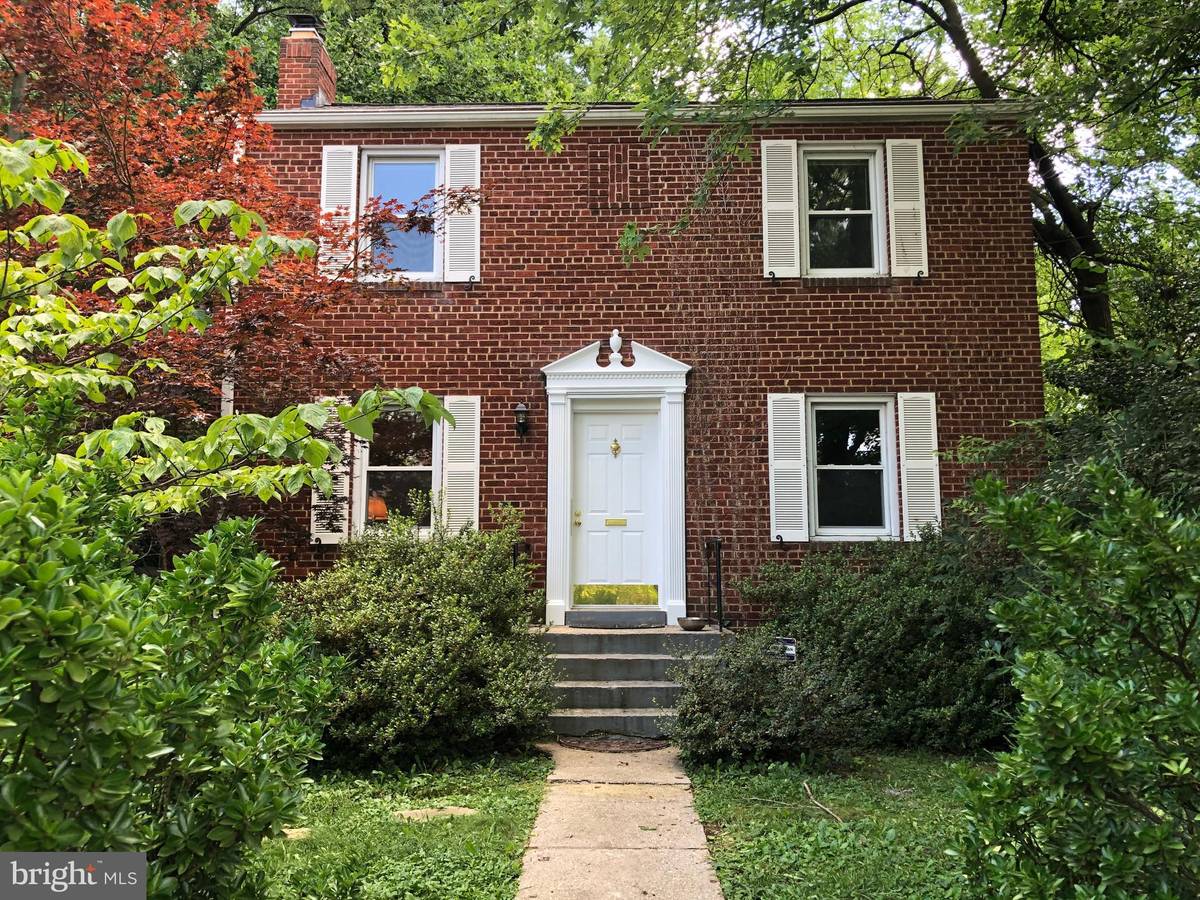$486,000
$486,000
For more information regarding the value of a property, please contact us for a free consultation.
11511 GALT AVE Silver Spring, MD 20902
3 Beds
2 Baths
1,120 SqFt
Key Details
Sold Price $486,000
Property Type Single Family Home
Sub Type Detached
Listing Status Sold
Purchase Type For Sale
Square Footage 1,120 sqft
Price per Sqft $433
Subdivision Wheaton Hills
MLS Listing ID MDMC717068
Sold Date 09/11/20
Style Colonial
Bedrooms 3
Full Baths 2
HOA Y/N N
Abv Grd Liv Area 1,120
Originating Board BRIGHT
Year Built 1949
Annual Tax Amount $3,462
Tax Year 2019
Lot Size 5,508 Sqft
Acres 0.13
Property Description
Charming, turn-key all brick Colonial located in one of the most desirable neighborhoods in Silver Spring. Moments from metro, shopping & dining, this 3 bedroom/2 bathroom home is enhanced with hardwood floors, abundant light, a completely renovated interior, chefs kitchen equipped with KitchenAid Stainless steel appliances and Cambrian Quartz countertop with a separate dining room, wood-burning fireplace and off street parking and a finished basement with full bathroom & storage area. The exterior rivals the interior with beautiful landscaping, a large deck off the kitchen, a large shed, and garden area. Several added perks are the 10,000 Watt whole house Generator with Interlock system, New roof installed in 2019, and newer Carrier Infinity Heating and Cooling systems. All meticulously cared for. No stone left unturned. Although you are just minutes outside the city, you will truly feel a sense of privacy in this tranquil, wooded setting. Moments from all the hustle and bustle Wheaton has to offer; including a vibrant restaurant/nightlife scene, Westfield Wheaton Mall, Wheaton Park & Brookside Gardens, the new Wheaton Library and Recreation center, and the Metro Redline. Beautiful home, great neighborhood, don t let this one pass you by.
Location
State MD
County Montgomery
Zoning R60
Rooms
Basement Fully Finished
Interior
Hot Water Natural Gas
Heating Forced Air
Cooling Central A/C
Flooring Hardwood
Fireplaces Number 1
Furnishings No
Fireplace Y
Heat Source Natural Gas Available
Exterior
Exterior Feature Deck(s)
Fence Fully
Water Access N
Roof Type Asphalt
Accessibility Other
Porch Deck(s)
Garage N
Building
Story 3
Sewer Public Sewer
Water Public
Architectural Style Colonial
Level or Stories 3
Additional Building Above Grade, Below Grade
New Construction N
Schools
School District Montgomery County Public Schools
Others
Senior Community No
Tax ID 161301184753
Ownership Fee Simple
SqFt Source Assessor
Horse Property N
Special Listing Condition Standard
Read Less
Want to know what your home might be worth? Contact us for a FREE valuation!

Our team is ready to help you sell your home for the highest possible price ASAP

Bought with Daniel M Schuler • Compass
