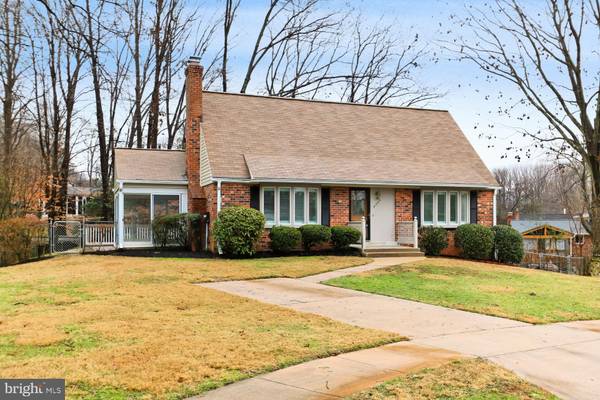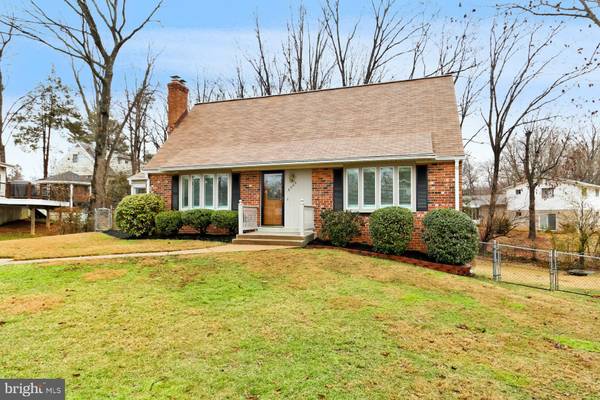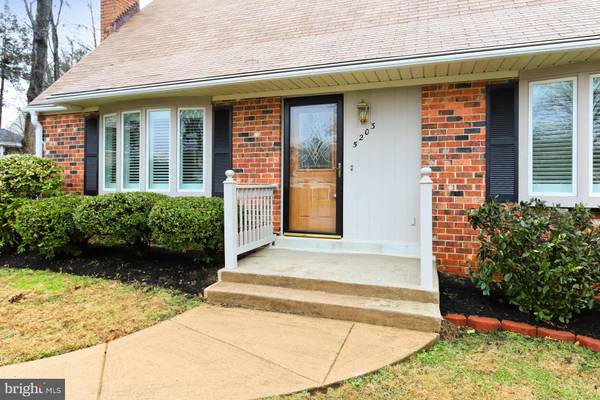$751,000
$675,000
11.3%For more information regarding the value of a property, please contact us for a free consultation.
5203 FARADAY CT Fairfax, VA 22032
4 Beds
3 Baths
1,500 SqFt
Key Details
Sold Price $751,000
Property Type Single Family Home
Sub Type Detached
Listing Status Sold
Purchase Type For Sale
Square Footage 1,500 sqft
Price per Sqft $500
Subdivision Kings Park West
MLS Listing ID VAFX2043136
Sold Date 02/23/22
Style Cape Cod
Bedrooms 4
Full Baths 2
Half Baths 1
HOA Y/N N
Abv Grd Liv Area 1,500
Originating Board BRIGHT
Year Built 1973
Annual Tax Amount $6,894
Tax Year 2021
Lot Size 0.250 Acres
Acres 0.25
Property Description
Welcome home to this brick Cape Cod home on a quiet cul-de-sac in popular Kings Park West. Pristine condition with fresh paint, newly refinished floors and brand-new kitchen appliances in 2021. Other upgrades include a newer roof, HVAC + H20, replacement windows and updated bathrooms. The kitchen opens to the dining room and features upgraded cabinets and countertops including an island table for increased counter space. The main level primary bedroom has an en-suite bath and sitting room with plenty of closet space. Upstairs are three sizable bedrooms and a full bath. Each of the upstairs bedrooms has a crawl space that provide significant storage with wood floors already installed. The full basement is newly painted and features a level walk out entry. Off the dining room is a 16 x 10-foot sunroom/enclosed porch with floor to ceiling windows on three sides and a sliding door walking out to the wood deck. The landscaped yard features a fully fenced in rear yard, perfect for kids and pets. There is also a storage shed. A bus stop to access the Metro line is close by and the home is conveniently located within minutes of Robinson HS, George Mason University and the Burke VRE. Elementary, middle school and high school are all within walking distance for children. Close by is Royal Lake, parks and nature trails for great recreational opportunities.
Location
State VA
County Fairfax
Zoning 121
Rooms
Other Rooms Living Room, Dining Room, Primary Bedroom, Sitting Room, Bedroom 2, Bedroom 3, Bedroom 4, Kitchen, Sun/Florida Room, Other
Basement Full, Unfinished
Main Level Bedrooms 1
Interior
Interior Features Dining Area, Floor Plan - Traditional, Kitchen - Island, Wood Floors
Hot Water Natural Gas
Heating Forced Air
Cooling Central A/C
Flooring Hardwood, Luxury Vinyl Plank
Fireplaces Number 1
Fireplaces Type Brick
Equipment Built-In Microwave, Dishwasher, Disposal, Dryer, Washer, Refrigerator, Oven/Range - Electric
Fireplace Y
Window Features Double Pane,Energy Efficient
Appliance Built-In Microwave, Dishwasher, Disposal, Dryer, Washer, Refrigerator, Oven/Range - Electric
Heat Source Natural Gas
Laundry Dryer In Unit, Basement, Washer In Unit
Exterior
Exterior Feature Deck(s)
Garage Spaces 2.0
Fence Chain Link
Waterfront N
Water Access N
Roof Type Asphalt
Street Surface Black Top
Accessibility None
Porch Deck(s)
Road Frontage City/County
Total Parking Spaces 2
Garage N
Building
Lot Description Backs to Trees, Landscaping, Cul-de-sac
Story 3
Foundation Block
Sewer Public Sewer
Water Public
Architectural Style Cape Cod
Level or Stories 3
Additional Building Above Grade, Below Grade
Structure Type Dry Wall
New Construction N
Schools
Elementary Schools Laurel Ridge
Middle Schools Robinson Secondary School
High Schools Robinson Secondary School
School District Fairfax County Public Schools
Others
Senior Community No
Tax ID 0684 06 0889
Ownership Fee Simple
SqFt Source Assessor
Special Listing Condition Standard
Read Less
Want to know what your home might be worth? Contact us for a FREE valuation!

Our team is ready to help you sell your home for the highest possible price ASAP

Bought with Janice V Spearbeck • Keller Williams Capital Properties





