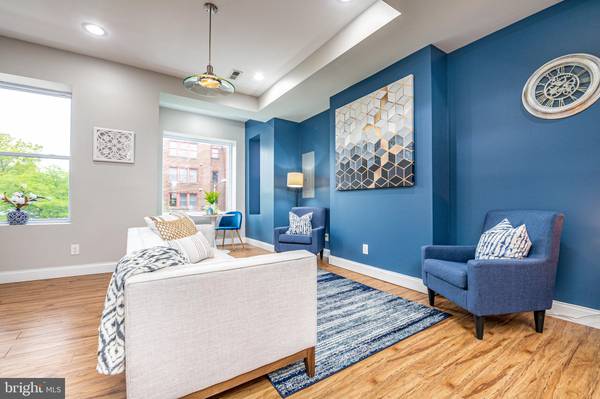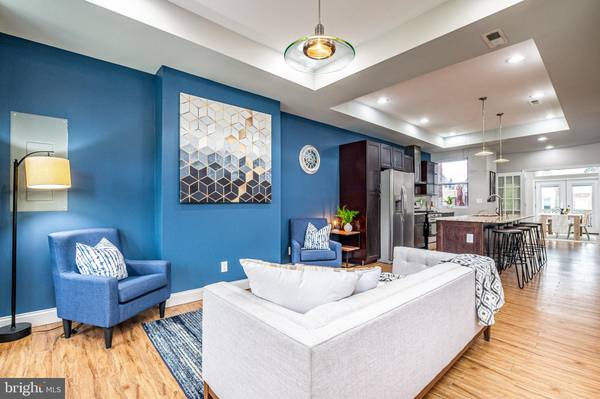$849,000
$849,000
For more information regarding the value of a property, please contact us for a free consultation.
70 T ST NW #2 Washington, DC 20001
4 Beds
3 Baths
1,400 SqFt
Key Details
Sold Price $849,000
Property Type Condo
Sub Type Condo/Co-op
Listing Status Sold
Purchase Type For Sale
Square Footage 1,400 sqft
Price per Sqft $606
Subdivision Bloomingdale
MLS Listing ID DCDC518232
Sold Date 05/18/21
Style Contemporary,Unit/Flat,Victorian
Bedrooms 4
Full Baths 2
Half Baths 1
Condo Fees $286/mo
HOA Y/N N
Abv Grd Liv Area 1,400
Originating Board BRIGHT
Year Built 1909
Annual Tax Amount $2,946
Tax Year 2020
Property Description
Experience an abundance of light and a view of the Washington Monument from this top-level two-story condo in the heart of Bloomingdale. The main floor boasts ample living space with exposed brick detailing and a large bay window. Elegant French doors allow for a fourth bedroom, a den, or a luxurious dining room. The kitchen features granite counters, stainless steel appliances, a gas range, a pantry, and an extra-large island made for entertaining. The main floor is rounded out by a powder room and a private deck. The top floor includes an owner’s suite, two additional bedrooms, a second full bath, and a private patio perfect for evening drinks or fourth of July fireworks viewing. The unit comes with parking space in the gated rear yard. Walk a few steps to Bloomingdale's fantastic venues: Red Hen, Aroi Thai, Bacio Pizzeria, Yoga District, and so much more! Owner/Agent.
Location
State DC
County Washington
Zoning RF-1
Rooms
Other Rooms Living Room, Dining Room, Kitchen
Interior
Interior Features Dining Area, Floor Plan - Open, Kitchen - Eat-In, Kitchen - Island, Kitchen - Gourmet, Pantry, Primary Bedroom - Bay Front, Recessed Lighting, Stall Shower, Tub Shower, Upgraded Countertops, Combination Dining/Living, Combination Kitchen/Living
Hot Water Electric
Heating Forced Air
Cooling Central A/C
Equipment Stainless Steel Appliances, Dishwasher, Disposal, Dryer - Electric, Dryer - Front Loading, Dual Flush Toilets, Exhaust Fan, Oven/Range - Gas, Refrigerator, Washer - Front Loading, Water Heater - Tankless
Fireplace N
Appliance Stainless Steel Appliances, Dishwasher, Disposal, Dryer - Electric, Dryer - Front Loading, Dual Flush Toilets, Exhaust Fan, Oven/Range - Gas, Refrigerator, Washer - Front Loading, Water Heater - Tankless
Heat Source Natural Gas
Laundry Dryer In Unit, Has Laundry, Washer In Unit, Upper Floor
Exterior
Exterior Feature Deck(s), Patio(s)
Garage Spaces 1.0
Amenities Available Common Grounds, Other
Water Access N
Accessibility None
Porch Deck(s), Patio(s)
Total Parking Spaces 1
Garage N
Building
Story 2
Sewer Public Sewer
Water Public
Architectural Style Contemporary, Unit/Flat, Victorian
Level or Stories 2
Additional Building Above Grade, Below Grade
New Construction N
Schools
School District District Of Columbia Public Schools
Others
HOA Fee Include Insurance,Water,Trash,Reserve Funds
Senior Community No
Tax ID 3110//2023
Ownership Condominium
Special Listing Condition Standard
Read Less
Want to know what your home might be worth? Contact us for a FREE valuation!

Our team is ready to help you sell your home for the highest possible price ASAP

Bought with Frank Andrew Parrish • Compass





