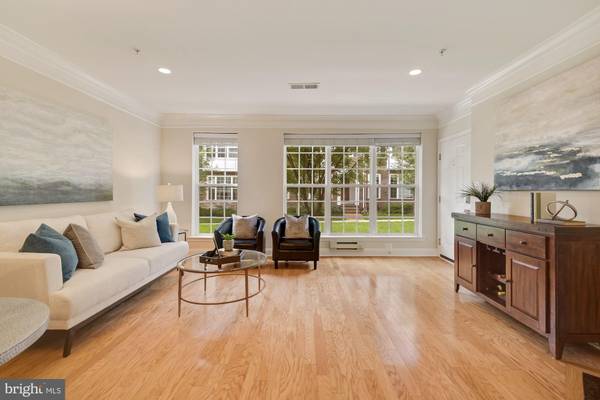$371,000
$349,000
6.3%For more information regarding the value of a property, please contact us for a free consultation.
22952 SPICEBUSH DR #1401 Clarksburg, MD 20871
3 Beds
3 Baths
1,730 SqFt
Key Details
Sold Price $371,000
Property Type Condo
Sub Type Condo/Co-op
Listing Status Sold
Purchase Type For Sale
Square Footage 1,730 sqft
Price per Sqft $214
Subdivision Arora Hills
MLS Listing ID MDMC2000472
Sold Date 07/14/21
Style Colonial
Bedrooms 3
Full Baths 2
Half Baths 1
Condo Fees $170/mo
HOA Fees $83/mo
HOA Y/N Y
Abv Grd Liv Area 1,730
Originating Board BRIGHT
Year Built 2013
Annual Tax Amount $3,334
Tax Year 2020
Property Description
Sunlit, meticulously maintained 2 level condo townhome in Arora Hills. Convenient lower level unit features an open floor plan, hardwood floors throughout living room and dining area, cozy fireplace and a wall of windows with a pretty courtyard view. Exceptional kitchen with granite counters, 42' maple cabinets, gas stove, breakfast bar and pantry. Powder room and garage entry off of kitchen. Upper level offers rare 3 bedrooms. Generously sized primary suite with two closets (one walk-in) and luxury en-suite bath with dual vanity, soaking tub and separate shower. Spacious second and third bedrooms; the third has walk-in closet and sliding glass door to private balcony - perfect for catching some rays or taking a break with a good book! Additional full bath and large laundry room complete this level. Professionally painted from top to bottom. Excellent community amenities include community center, two pools, tennis court, playgrounds, basketball court, biking, and walking trails. A stone's throw from shops, restaurants, grocery and entertainment! Short drive to Clarksburg Outlets, Milestone, 355 and 270.
Location
State MD
County Montgomery
Zoning R
Interior
Interior Features Carpet, Ceiling Fan(s), Combination Dining/Living, Dining Area, Floor Plan - Open, Primary Bath(s), Soaking Tub, Walk-in Closet(s), Window Treatments, Wood Floors
Hot Water Natural Gas
Heating Forced Air
Cooling Central A/C, Ceiling Fan(s)
Flooring Carpet, Ceramic Tile, Hardwood
Fireplaces Number 1
Fireplaces Type Electric
Equipment Dishwasher, Disposal, Dryer, Exhaust Fan, Icemaker, Microwave, Refrigerator, Stove, Washer
Fireplace Y
Window Features Double Hung,Double Pane,Screens,Vinyl Clad
Appliance Dishwasher, Disposal, Dryer, Exhaust Fan, Icemaker, Microwave, Refrigerator, Stove, Washer
Heat Source Natural Gas
Laundry Has Laundry, Upper Floor, Washer In Unit, Dryer In Unit
Exterior
Exterior Feature Balcony
Parking Features Garage - Rear Entry, Garage Door Opener, Inside Access
Garage Spaces 2.0
Amenities Available Basketball Courts, Common Grounds, Pool - Outdoor, Tennis Courts
Water Access N
Accessibility None
Porch Balcony
Attached Garage 1
Total Parking Spaces 2
Garage Y
Building
Story 2
Sewer Public Sewer
Water Public
Architectural Style Colonial
Level or Stories 2
Additional Building Above Grade, Below Grade
New Construction N
Schools
School District Montgomery County Public Schools
Others
HOA Fee Include Pool(s),Trash
Senior Community No
Tax ID 160203726027
Ownership Condominium
Special Listing Condition Standard
Read Less
Want to know what your home might be worth? Contact us for a FREE valuation!

Our team is ready to help you sell your home for the highest possible price ASAP

Bought with Mary Beth Lewandowski • RE/MAX Results




