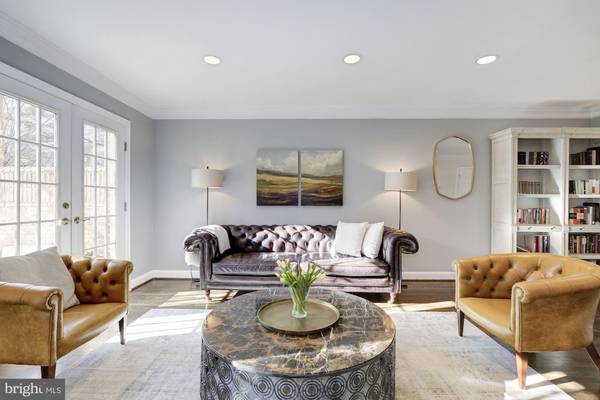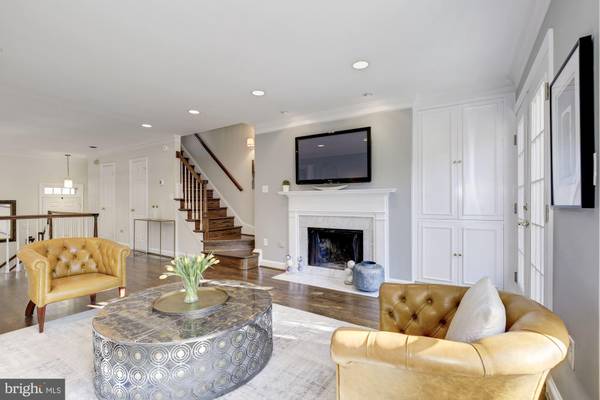$1,049,000
$1,049,000
For more information regarding the value of a property, please contact us for a free consultation.
4377 WESTOVER PL NW Washington, DC 20016
3 Beds
4 Baths
2,403 SqFt
Key Details
Sold Price $1,049,000
Property Type Townhouse
Sub Type Interior Row/Townhouse
Listing Status Sold
Purchase Type For Sale
Square Footage 2,403 sqft
Price per Sqft $436
Subdivision Wesley Heights
MLS Listing ID DCDC454488
Sold Date 02/21/20
Style Federal
Bedrooms 3
Full Baths 2
Half Baths 2
HOA Fees $189
HOA Y/N Y
Abv Grd Liv Area 1,890
Originating Board BRIGHT
Year Built 1982
Annual Tax Amount $8,099
Tax Year 2019
Lot Size 972 Sqft
Acres 0.02
Property Description
JUST LISTED - Beautifully Renovated Anderson model situated in prime location of Westover Place. This bright residence includes 3 Bedrooms, 2 Full + 2 Half bathrooms and four finished levels. Beautiful Oak Hardwood flooring on all floors and two outdoor spaces! The newly renovated Gourmet Kitchen includes - Carrara Thassos quartz counters, Stainless Steel Appliances (installed week of January 20th), Brushed Brass water + lighting fixtures and designer subway tile back-splash - timeless materials. The kitchen also features a large pantry which may be converted (and ready for) into an elevator closet, serving all floors. The expansive Living Room features Wood burning fireplace w. Carrara Marble surround, Built-in Bar, storage Cabinetry and wall of French Doors leading to the newly installed Slate patio - perfect for Al Fresco dining and entertainment. One of the best features compared to others is 4377 Westover Place conveys direct rear access to parking - plenty of visitor spaces are adjacent. The renovated half-bathrooms include custom Carrara marble flooring, beautiful water fixtures and lighting details. Recessed lighting w. dimmers throughout home. Two bright Bedrooms with large closet spaces, shared bathroom on third floor. The Master Suite is South facing with wall of French Doors leading to your private terrace - perfect for coffee and to watch the beautiful sunsets! Brand New Gutters Installed Jan. 2020. Fantastic location - moments from Georgetown, Friendship Heights, The Shops at Wisconsin Place, Ronald Reagan Washington National Airport + exceptional Restaurants and Retail. Gated community 24 hours/day. Must see offering.
Location
State DC
County Washington
Zoning ONLINE
Direction South
Rooms
Other Rooms Primary Bedroom, Bedroom 2, Bedroom 1, Bathroom 1, Bathroom 2, Bathroom 3, Primary Bathroom
Basement Connecting Stairway, Daylight, Full, Interior Access
Interior
Interior Features Bar, Butlers Pantry, Ceiling Fan(s), Chair Railings, Combination Kitchen/Dining, Dining Area, Floor Plan - Open, Kitchen - Gourmet, Recessed Lighting, Upgraded Countertops, Central Vacuum
Hot Water Electric
Heating Central, Forced Air
Cooling Central A/C
Flooring Hardwood
Fireplaces Number 1
Fireplaces Type Marble, Wood, Mantel(s)
Equipment Built-In Microwave, Dishwasher, Disposal, Dryer, Icemaker, Oven/Range - Electric, Refrigerator, Stainless Steel Appliances, Washer, Water Heater, Central Vacuum
Fireplace Y
Appliance Built-In Microwave, Dishwasher, Disposal, Dryer, Icemaker, Oven/Range - Electric, Refrigerator, Stainless Steel Appliances, Washer, Water Heater, Central Vacuum
Heat Source Electric
Laundry Has Laundry, Washer In Unit, Dryer In Unit
Exterior
Exterior Feature Patio(s), Roof, Balcony
Garage Spaces 1.0
Parking On Site 1
Fence Privacy, Wood
Utilities Available Cable TV Available
Amenities Available Common Grounds, Reserved/Assigned Parking, Security, Gated Community
Waterfront N
Water Access N
View Courtyard
Roof Type Shake
Street Surface Paved
Accessibility Other
Porch Patio(s), Roof, Balcony
Road Frontage Private
Total Parking Spaces 1
Garage N
Building
Story 3+
Sewer Public Sewer
Water Public
Architectural Style Federal
Level or Stories 3+
Additional Building Above Grade, Below Grade
Structure Type Dry Wall
New Construction N
Schools
Elementary Schools Horace Mann
School District District Of Columbia Public Schools
Others
Pets Allowed Y
HOA Fee Include Common Area Maintenance,Management,Reserve Funds,Road Maintenance,Security Gate,Snow Removal,Trash
Senior Community No
Tax ID 1601//0891
Ownership Fee Simple
SqFt Source Assessor
Security Features Security Gate
Acceptable Financing Cash, Conventional, VA
Listing Terms Cash, Conventional, VA
Financing Cash,Conventional,VA
Special Listing Condition Standard
Pets Description No Pet Restrictions
Read Less
Want to know what your home might be worth? Contact us for a FREE valuation!

Our team is ready to help you sell your home for the highest possible price ASAP

Bought with Cecelia S Leake • Compass





