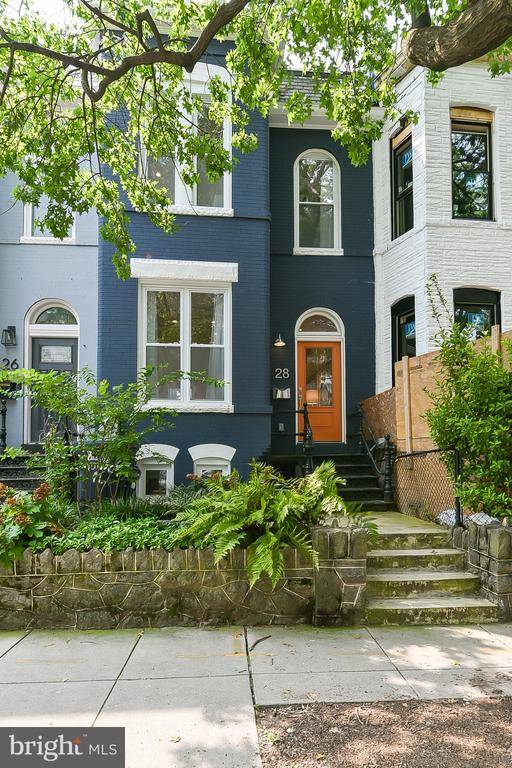$1,075,000
$1,099,000
2.2%For more information regarding the value of a property, please contact us for a free consultation.
28 QUINCY PL NW Washington, DC 20001
4 Beds
4 Baths
2,148 SqFt
Key Details
Sold Price $1,075,000
Property Type Townhouse
Sub Type Interior Row/Townhouse
Listing Status Sold
Purchase Type For Sale
Square Footage 2,148 sqft
Price per Sqft $500
Subdivision Bloomingdale
MLS Listing ID DCDC484804
Sold Date 11/02/20
Style Traditional
Bedrooms 4
Full Baths 3
Half Baths 1
HOA Y/N N
Abv Grd Liv Area 1,432
Originating Board BRIGHT
Year Built 1907
Annual Tax Amount $7,515
Tax Year 2019
Lot Size 1,263 Sqft
Acres 0.03
Property Description
Professionally renovated 4 years ago this stylish Bloomingdale row house welcomes you with restored ornate ironwork steps leading into an open main floor with high ceilings and oak hardwoods. Large living/dining area leads to chef designed kitchen and French doors to back deck and fenced yard. Powder room with decorative tile and floating vanity finish the main level. Batten & board accent wall leads up the stairs to 3 bedrooms, 2 full baths and washer/dryer. The owner suite includes full bath with double vanity, glass enclosed shower, double closet and large bay windows. Basement accessory unit has a proven rental record and has ample living area, full bath, bedroom, separate washer/dryer, HWH, and kitchenette with front and back egress. Located on a one way street in a great central location close to restaurants and shopping including Ledroit Park, NOMA and Union Market areas.
Location
State DC
County Washington
Zoning RESIDENTIAL
Rooms
Basement Connecting Stairway, Daylight, Partial, English, Front Entrance, Fully Finished, Rear Entrance
Interior
Interior Features Combination Dining/Living, Floor Plan - Open, Kitchen - Gourmet, Soaking Tub, Wood Floors
Hot Water Instant Hot Water, Tankless, Natural Gas
Heating Forced Air
Cooling Central A/C
Heat Source Natural Gas
Exterior
Waterfront N
Water Access N
Accessibility None
Parking Type On Street
Garage N
Building
Story 3
Sewer Public Sewer
Water Public
Architectural Style Traditional
Level or Stories 3
Additional Building Above Grade, Below Grade
New Construction N
Schools
School District District Of Columbia Public Schools
Others
Senior Community No
Tax ID 3100//0023
Ownership Fee Simple
SqFt Source Assessor
Special Listing Condition Standard
Read Less
Want to know what your home might be worth? Contact us for a FREE valuation!

Our team is ready to help you sell your home for the highest possible price ASAP

Bought with Salley E Widmayer • Long & Foster Real Estate, Inc.





