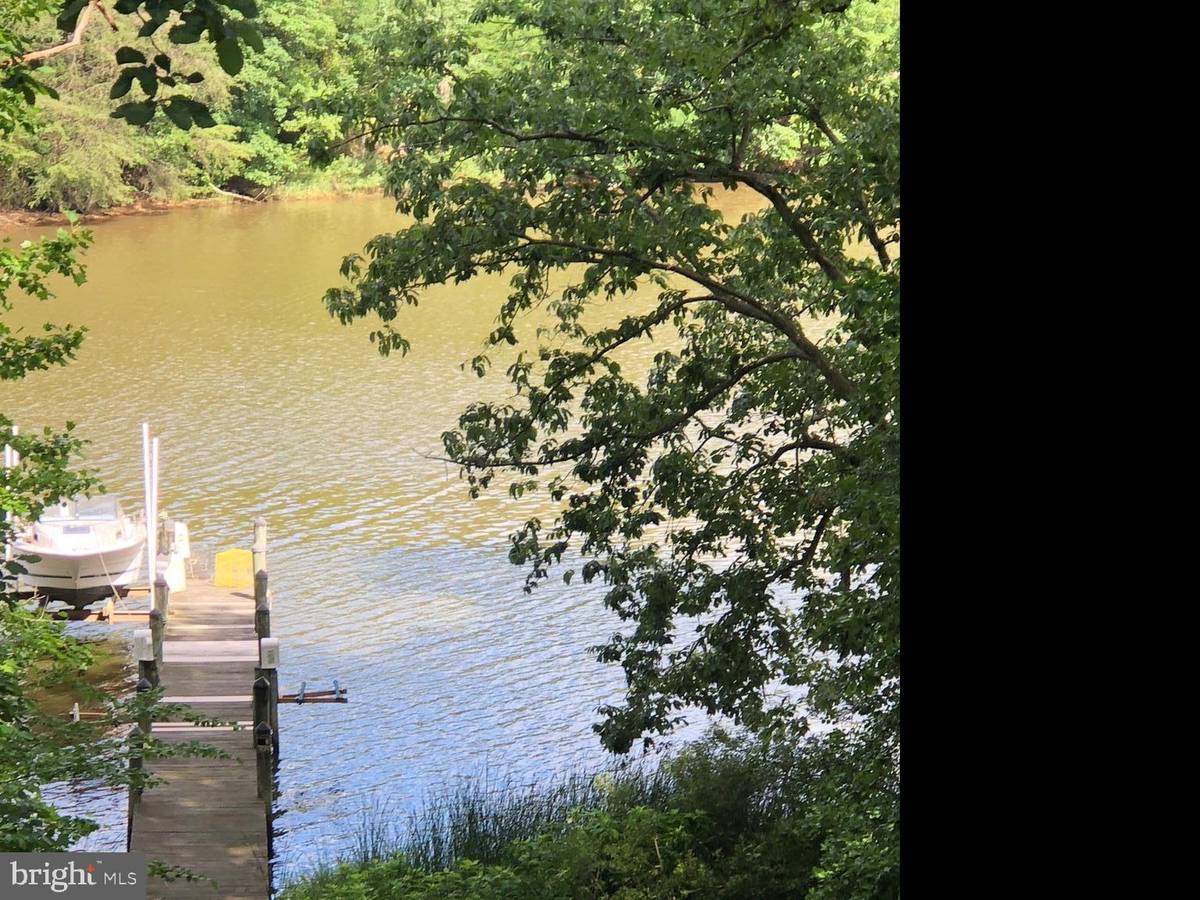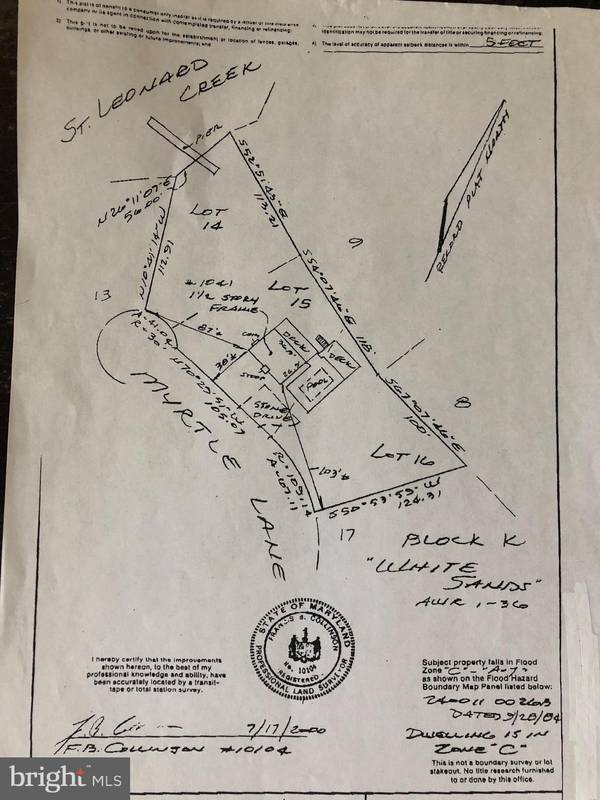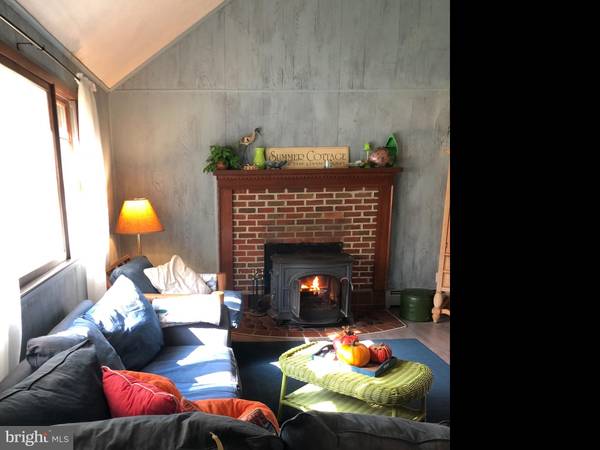$455,000
$480,000
5.2%For more information regarding the value of a property, please contact us for a free consultation.
1041 MYRTLE LN Lusby, MD 20657
4 Beds
3 Baths
2,068 SqFt
Key Details
Sold Price $455,000
Property Type Single Family Home
Sub Type Detached
Listing Status Sold
Purchase Type For Sale
Square Footage 2,068 sqft
Price per Sqft $220
Subdivision White Sands
MLS Listing ID MDCA176668
Sold Date 07/31/20
Style Cape Cod
Bedrooms 4
Full Baths 3
HOA Fees $15/ann
HOA Y/N Y
Abv Grd Liv Area 1,320
Originating Board BRIGHT
Year Built 1977
Annual Tax Amount $2,604
Tax Year 2019
Lot Size 0.251 Acres
Acres 0.25
Property Description
Do you love fishing, crabbing, swimming or boating? Well this is the home or getaway home for you! It s a getaway or it can be a forever home. It s very quiet and private, a lot of the other current owners along that portion of the waterfront, only come down occasionally to stay at their second homes. The home comes furnished, all the furniture on the main level and upstairs is included ( except for sofa table and fish pillow they do not convey). So just bring clothes and a tooth brush and move in! *** This includes 3 adjoining lots. They are lots 14,15 & 16. The total lot square footage is approximately 32,236 square feet and about .741 of an acre with waterfront and a pier and a boat lift and 2 jet ski lifts.
Location
State MD
County Calvert
Zoning R-1
Rooms
Other Rooms Bedroom 2, Bedroom 3, Bedroom 4, Bedroom 1
Basement Connecting Stairway, Daylight, Partial, Partially Finished, Rear Entrance, Walkout Level, Windows
Main Level Bedrooms 2
Interior
Hot Water Electric
Heating Baseboard - Hot Water, Wood Burn Stove
Cooling Ceiling Fan(s), Window Unit(s), Attic Fan
Flooring Carpet, Laminated, Wood
Fireplaces Number 1
Fireplaces Type Wood
Equipment Dishwasher, Stove, Refrigerator, Icemaker
Furnishings Partially
Fireplace Y
Appliance Dishwasher, Stove, Refrigerator, Icemaker
Heat Source Oil, Wood
Laundry Basement
Exterior
Pool In Ground
Utilities Available Electric Available, Water Available
Amenities Available Tot Lots/Playground
Water Access Y
Water Access Desc Boat - Powered,Canoe/Kayak,Fishing Allowed,Personal Watercraft (PWC),Swimming Allowed
Roof Type Asphalt
Accessibility None, Accessible Switches/Outlets
Garage N
Building
Story 1.5
Sewer Community Septic Tank, Private Septic Tank
Water Well
Architectural Style Cape Cod
Level or Stories 1.5
Additional Building Above Grade, Below Grade
Structure Type Cathedral Ceilings
New Construction N
Schools
Elementary Schools Saint Leonard
Middle Schools Southern
High Schools Calvert
School District Calvert County Public Schools
Others
HOA Fee Include Road Maintenance
Senior Community No
Tax ID 0501137255
Ownership Fee Simple
SqFt Source Assessor
Acceptable Financing Cash, Conventional
Horse Property N
Listing Terms Cash, Conventional
Financing Cash,Conventional
Special Listing Condition Standard
Read Less
Want to know what your home might be worth? Contact us for a FREE valuation!

Our team is ready to help you sell your home for the highest possible price ASAP

Bought with Sue S Goodhart • Compass





