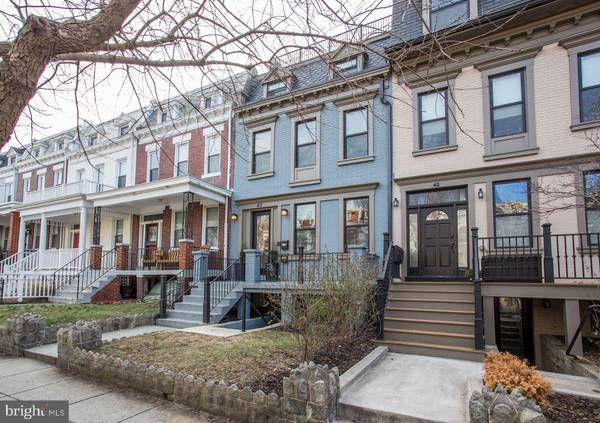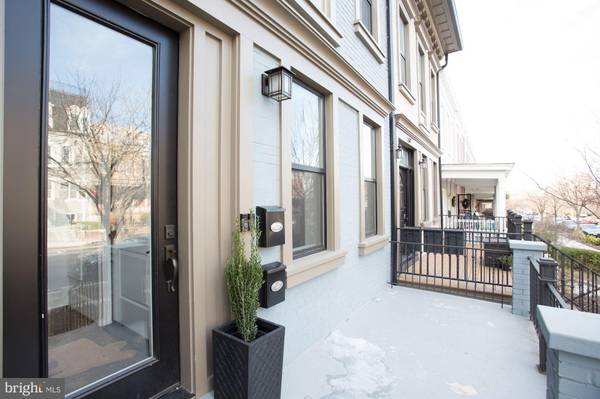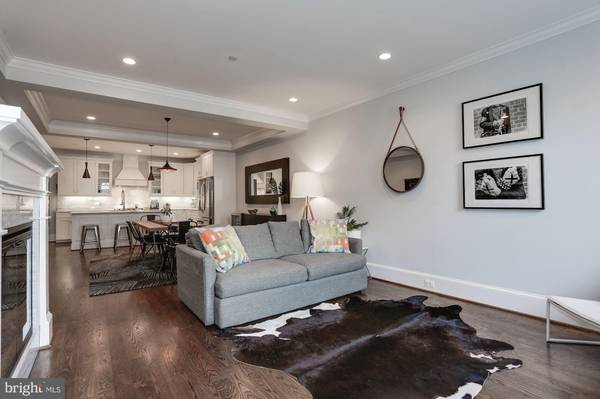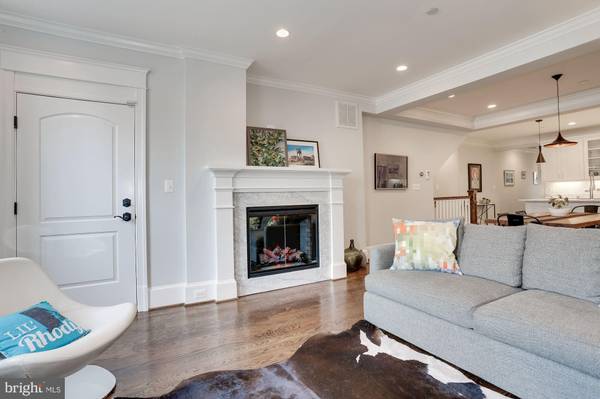$995,000
$1,015,000
2.0%For more information regarding the value of a property, please contact us for a free consultation.
40 W ST NW #1 Washington, DC 20001
3 Beds
3 Baths
2,400 SqFt
Key Details
Sold Price $995,000
Property Type Condo
Sub Type Condo/Co-op
Listing Status Sold
Purchase Type For Sale
Square Footage 2,400 sqft
Price per Sqft $414
Subdivision Bloomingdale
MLS Listing ID DCDC456838
Sold Date 03/02/20
Style Federal
Bedrooms 3
Full Baths 3
Condo Fees $364/mo
HOA Y/N N
Abv Grd Liv Area 2,400
Originating Board BRIGHT
Year Built 1913
Annual Tax Amount $7,582
Tax Year 2019
Property Description
Open Saturday and Sunday from 1-3! Enormous (2400 Sqft per floorplan!) & centrally located condo! Open the front door to a large living-dining room combo that comfortably seats 10+ people. Stroll on into the wide kitchen that offers high-end stainless steel appliances, marble counters, abundant storage, & an island with more dining space! Behind the kitchen is a large den (used as a home office), & 1 of 2 large owners suites that offers an on-suite dual-sink bathroom, lots of storage, & access to the backyard & grill/sitting area. Below is the very large 2nd owner's suites featuring even more storage, another dual-sink on-suite bathroom, & lots of natural light. The 3rd bedroom has 2 huge closets & easy access outside, perfect for a nanny or guest suite. Also, on this level is the 2nd den, a 2nd living room & the 3rd bathroom. Attention to detail was paid when this property was built in 2016: Throughout there is hardwood floors, crown molding, high ceilings, large windows, wide hallways, & 4 outdoor spaces! 1 gated parking spot is included. See Virtual Tour for more pictures!
Location
State DC
County Washington
Zoning SEE DC RECORDS
Direction North
Rooms
Other Rooms Living Room, Dining Room, Kitchen, Den
Basement Daylight, Full, Front Entrance, Fully Finished
Main Level Bedrooms 1
Interior
Interior Features Combination Dining/Living, Combination Kitchen/Dining, Combination Kitchen/Living, Crown Moldings, Dining Area, Entry Level Bedroom, Floor Plan - Open, Kitchen - Eat-In, Kitchen - Gourmet, Kitchen - Island, Kitchen - Table Space, Primary Bath(s), Recessed Lighting, Walk-in Closet(s)
Heating Central
Cooling Central A/C
Fireplaces Number 1
Fireplaces Type Electric
Equipment Dishwasher, Disposal, Dryer - Front Loading, Energy Efficient Appliances, Microwave, Oven - Single, Oven/Range - Gas, Range Hood, Stainless Steel Appliances, Stove, Washer - Front Loading, Water Heater
Fireplace Y
Appliance Dishwasher, Disposal, Dryer - Front Loading, Energy Efficient Appliances, Microwave, Oven - Single, Oven/Range - Gas, Range Hood, Stainless Steel Appliances, Stove, Washer - Front Loading, Water Heater
Heat Source Electric
Laundry Dryer In Unit, Washer In Unit
Exterior
Garage Spaces 1.0
Parking On Site 1
Amenities Available None
Water Access N
Accessibility None
Total Parking Spaces 1
Garage N
Building
Story 2
Unit Features Garden 1 - 4 Floors
Sewer Public Sewer
Water Public
Architectural Style Federal
Level or Stories 2
Additional Building Above Grade, Below Grade
New Construction N
Schools
School District District Of Columbia Public Schools
Others
HOA Fee Include Water,Sewer,Gas
Senior Community No
Tax ID 3118//2015
Ownership Condominium
Special Listing Condition Standard
Read Less
Want to know what your home might be worth? Contact us for a FREE valuation!

Our team is ready to help you sell your home for the highest possible price ASAP

Bought with Peter N Principe • Keller Williams Capital Properties





