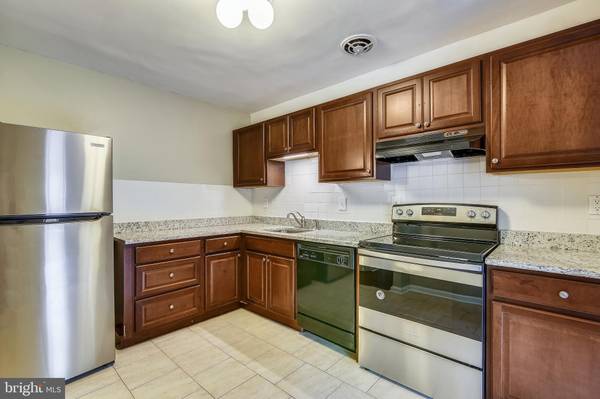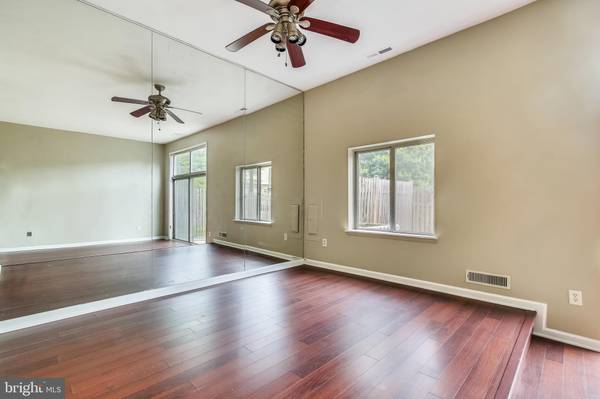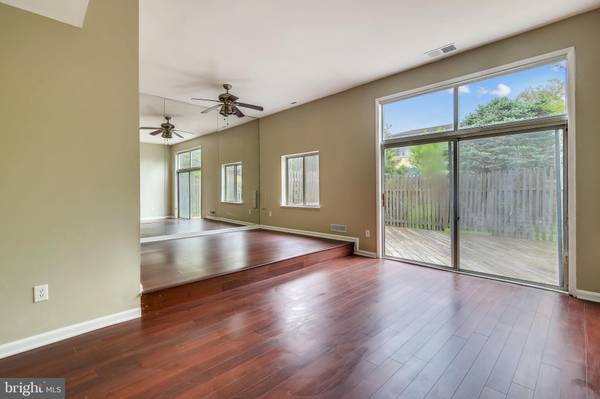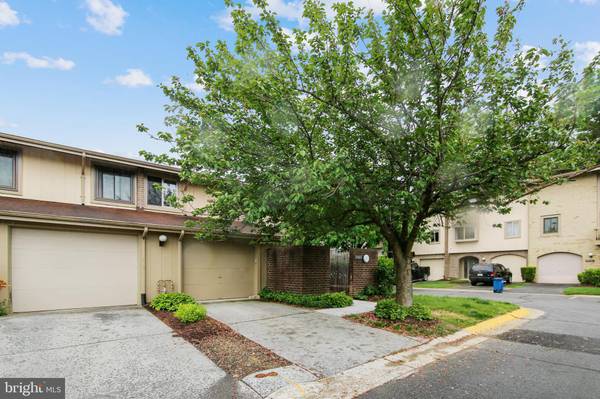$310,000
$310,000
For more information regarding the value of a property, please contact us for a free consultation.
19601 BRASSIE PL #7 Montgomery Village, MD 20886
3 Beds
3 Baths
1,835 SqFt
Key Details
Sold Price $310,000
Property Type Condo
Sub Type Condo/Co-op
Listing Status Sold
Purchase Type For Sale
Square Footage 1,835 sqft
Price per Sqft $168
Subdivision Thomas Choice
MLS Listing ID MDMC757126
Sold Date 06/30/21
Style Contemporary
Bedrooms 3
Full Baths 2
Half Baths 1
Condo Fees $364/mo
HOA Y/N Y
Abv Grd Liv Area 1,835
Originating Board BRIGHT
Year Built 1973
Annual Tax Amount $2,613
Tax Year 2021
Property Description
For Security Reasons-No Facetime, No Videoing, No Tele-Conferencing & Zoom, etc of the property is permitted, no exceptions!! This lovely two level condo end unit townhouse in Thomas Choice is ready to move in. Freshly painted! Three bedrooms and 2.5 updated bathrooms. Gated courtyard with covered front entrance. Updated kitchen with newer cabinetry, granite counters, & back splash walls. New refrigerator and electric flat surface range. Step-down living room has two panel sliding door that provide access to the fenced backyard/deck. Beautiful faux laminated hardwood floors throughout. Primary bedroom has an updated primary bath and walk-in closet. One car garage with utility closet. Minutes away from multiple shopping centers. Easy access to I-270. Due to the Covid-19 Virus: Only One Agent & Two (2) Adults Are Allowed In The House At One Time and All Must Wear Masks ***No Children Under The Age 18 Are Allowed In The House ***All Of The Following Are Prohibited From Entering If Within The Last 14 Day They Have: ***Been Out of The Country***Feeling Sick Or Have Been Exposed To Covid-19***Have or Recently Recovered From Covid-19***Tested Positve For Covid-19***Show Signs of Covid-19. Please provide lender letter and financial information sheet when presenting an offer.
Location
State MD
County Montgomery
Zoning TS
Rooms
Other Rooms Living Room, Dining Room, Primary Bedroom, Bedroom 2, Bedroom 3, Kitchen
Interior
Interior Features Dining Area, Floor Plan - Traditional, Primary Bath(s), Upgraded Countertops, Walk-in Closet(s)
Hot Water Natural Gas
Heating Forced Air
Cooling Central A/C
Flooring Laminated
Equipment Dishwasher, Oven/Range - Electric, Refrigerator, Stainless Steel Appliances, Water Heater, Washer/Dryer Stacked
Fireplace N
Window Features Sliding
Appliance Dishwasher, Oven/Range - Electric, Refrigerator, Stainless Steel Appliances, Water Heater, Washer/Dryer Stacked
Heat Source Natural Gas
Exterior
Parking Features Garage - Front Entry, Garage Door Opener
Garage Spaces 1.0
Amenities Available Baseball Field, Basketball Courts, Community Center, Picnic Area, Pool - Outdoor, Recreational Center, Swimming Pool, Tennis Courts, Tot Lots/Playground
Water Access N
Accessibility None
Attached Garage 1
Total Parking Spaces 1
Garage Y
Building
Story 2
Sewer Public Sewer
Water Public
Architectural Style Contemporary
Level or Stories 2
Additional Building Above Grade, Below Grade
New Construction N
Schools
Elementary Schools Whetstone
Middle Schools Montgomery Village
High Schools Watkins Mill
School District Montgomery County Public Schools
Others
HOA Fee Include Common Area Maintenance,Pool(s),Road Maintenance,Trash
Senior Community No
Tax ID 160901607366
Ownership Condominium
Special Listing Condition Standard
Read Less
Want to know what your home might be worth? Contact us for a FREE valuation!

Our team is ready to help you sell your home for the highest possible price ASAP

Bought with Lloidy Guevara • Compass




