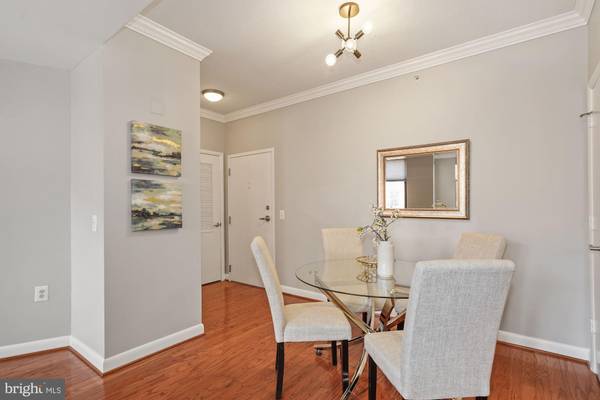$485,000
$498,750
2.8%For more information regarding the value of a property, please contact us for a free consultation.
400 MASSACHUSETTS AVE NW #1109 Washington, DC 20001
1 Bed
1 Bath
873 SqFt
Key Details
Sold Price $485,000
Property Type Condo
Sub Type Condo/Co-op
Listing Status Sold
Purchase Type For Sale
Square Footage 873 sqft
Price per Sqft $555
Subdivision Mt Vernon Square
MLS Listing ID DCDC462646
Sold Date 05/29/20
Style Contemporary
Bedrooms 1
Full Baths 1
Condo Fees $510/mo
HOA Y/N N
Abv Grd Liv Area 873
Originating Board BRIGHT
Year Built 2004
Annual Tax Amount $3,382
Tax Year 2019
Property Description
Stunning 1BR/1BA upper-level contemporary condo in highly sought-after 400 Mass Condominium in vibrant Mount Vernon Square. The bright, open space has offers rich hardwood flooring, modern lighting, elegant moldings, and a designer color scheme. Prepare delightful meals with ease in your spacious kitchen featuring stainless steel appliances, granite countertops, and ample storage and counter spaces. Unwind in the tranquil bedroom with generous custom closet with laundry. Nestled between K and H Streets, it is easy to see why neighbors love calling magnificent 400 Mass home. Packed with amenities, residents enjoy a spacious community room, billiards room, fitness center, business center, security, 24/7 front desk and more. The fabulous rooftop terrace with gas grills, swimming pool, and sweeping views of the city will be a favorite spot to unwind. Everything you need is at your doorstep with a 24-hour CVS right downstairs along with endless dining, retail, and entertainment options. Commuting around or out of the city will be a breeze with metrobus outside, I-395 one block away, and Gallery Place, Judiciary Square and Mt. Vernon Square metros all only three blocks away. Condo fee includes free FIOS internet. Rental garage parking available.
Location
State DC
County Washington
Zoning D-4-R
Rooms
Other Rooms Living Room, Dining Room, Primary Bedroom, Kitchen
Main Level Bedrooms 1
Interior
Heating Heat Pump(s)
Cooling Central A/C
Flooring Hardwood
Equipment Built-In Microwave, Dishwasher, Disposal, Dryer, Exhaust Fan, Icemaker, Oven/Range - Electric, Refrigerator, Stainless Steel Appliances, Washer
Appliance Built-In Microwave, Dishwasher, Disposal, Dryer, Exhaust Fan, Icemaker, Oven/Range - Electric, Refrigerator, Stainless Steel Appliances, Washer
Heat Source Electric
Laundry Washer In Unit, Dryer In Unit
Exterior
Amenities Available Common Grounds, Community Center, Concierge, Elevator, Exercise Room, Fitness Center, Party Room, Pool - Outdoor, Security, Swimming Pool, Billiard Room, Fax/Copying, Picnic Area
Waterfront N
Water Access N
Accessibility Elevator
Garage N
Building
Story 1
Unit Features Hi-Rise 9+ Floors
Sewer Public Sewer
Water Public
Architectural Style Contemporary
Level or Stories 1
Additional Building Above Grade, Below Grade
New Construction N
Schools
Elementary Schools Walker-Jones Education Campus
High Schools Dunbar Senior
School District District Of Columbia Public Schools
Others
Pets Allowed Y
HOA Fee Include Common Area Maintenance,Custodial Services Maintenance,Ext Bldg Maint,High Speed Internet,Insurance,Lawn Maintenance,Management,Parking Fee,Pool(s),Recreation Facility,Reserve Funds,Sewer,Snow Removal,Trash,Water
Senior Community No
Tax ID 0517//2670
Ownership Condominium
Security Features 24 hour security,Desk in Lobby,Exterior Cameras,Fire Detection System,Main Entrance Lock,Monitored,Smoke Detector,Sprinkler System - Indoor,Surveillance Sys
Special Listing Condition Standard
Pets Description Dogs OK, Cats OK, Size/Weight Restriction, Pet Addendum/Deposit
Read Less
Want to know what your home might be worth? Contact us for a FREE valuation!

Our team is ready to help you sell your home for the highest possible price ASAP

Bought with Andrea S Paro • Compass





