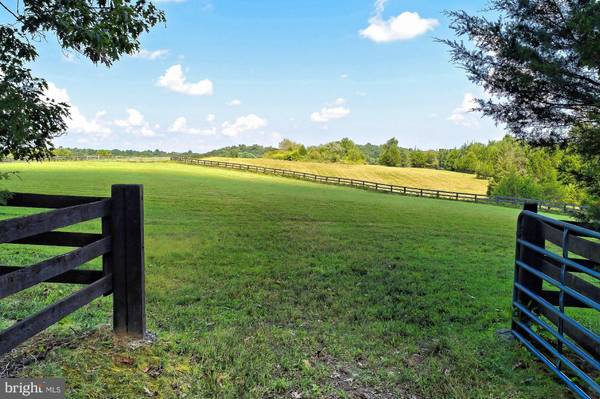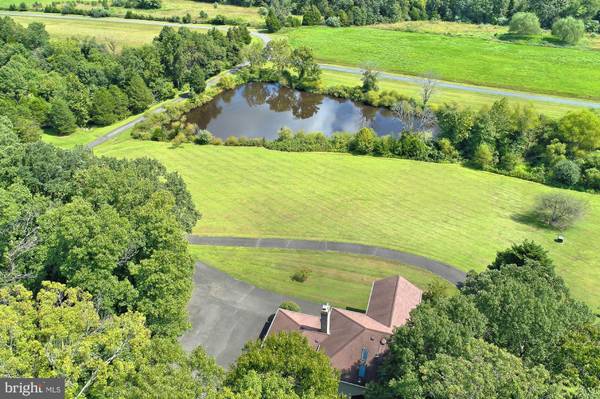Bought with Jin Lee Wickwire • Pearson Smith Realty, LLC
$1,140,000
$1,100,000
3.6%For more information regarding the value of a property, please contact us for a free consultation.
3470 PIN OAK CT Catharpin, VA 20143
4 Beds
3 Baths
4,112 SqFt
Key Details
Sold Price $1,140,000
Property Type Single Family Home
Sub Type Detached
Listing Status Sold
Purchase Type For Sale
Square Footage 4,112 sqft
Price per Sqft $277
Subdivision Forest Hills Estates
MLS Listing ID VAPW515212
Sold Date 04/30/21
Style Colonial
Bedrooms 4
Full Baths 3
HOA Fees $137/qua
HOA Y/N Y
Abv Grd Liv Area 3,112
Year Built 1984
Available Date 2021-03-18
Annual Tax Amount $9,567
Tax Year 2021
Lot Size 25.000 Acres
Acres 25.0
Property Sub-Type Detached
Source BRIGHT
Property Description
HORSE PROPERTY WITH FIOS IN PRINCE WILLIAM. Stately brick and siding colonial with pond , plenty of room for family, 6 stall block barn with private runs, large, gently rolling board fenced pastures, partially wooded for trails and fun, room for a ring or more stalls. Minutes to Aldie/Stone Ridge, a few more minutes to the heart of horse country in Middleburg in one direction and all parts of NOVA in the other direction for easy commuting. 4BR, 3BA, 25 acres. Three finished levels! You can have the best of both worlds in NOVA - land, horses or other animals, quiet community where you can ride and bike, FIOS, pizza delivery and 10 mins to suburban creature comforts.
Location
State VA
County Prince William
Zoning A1
Rooms
Other Rooms Living Room, Dining Room, Primary Bedroom, Bedroom 2, Bedroom 4, Kitchen, Family Room, Foyer, Sun/Florida Room, Laundry, Storage Room, Bathroom 3, Primary Bathroom, Full Bath
Basement Fully Finished, Space For Rooms
Interior
Interior Features Attic, Chair Railings, Crown Moldings, Family Room Off Kitchen, Floor Plan - Open, Formal/Separate Dining Room, Intercom, Kitchen - Gourmet, Kitchen - Island, Kitchen - Table Space, Primary Bath(s), Pantry, Skylight(s), Upgraded Countertops, WhirlPool/HotTub, Wood Floors, Wood Stove
Hot Water Electric, 60+ Gallon Tank
Heating Heat Pump(s), Forced Air, Zoned
Cooling Central A/C, Heat Pump(s), Zoned
Flooring Hardwood, Carpet
Fireplaces Number 2
Equipment Built-In Microwave, Cooktop, Dishwasher, Disposal, Dryer, Exhaust Fan, Icemaker, Intercom, Oven - Wall, Refrigerator, Stainless Steel Appliances, Washer, Water Dispenser
Fireplace Y
Window Features Double Pane,Insulated
Appliance Built-In Microwave, Cooktop, Dishwasher, Disposal, Dryer, Exhaust Fan, Icemaker, Intercom, Oven - Wall, Refrigerator, Stainless Steel Appliances, Washer, Water Dispenser
Heat Source Electric
Laundry Main Floor
Exterior
Exterior Feature Brick, Patio(s)
Parking Features Garage - Side Entry, Garage Door Opener
Garage Spaces 2.0
Fence Board
Water Access Y
View Pond, Scenic Vista, Garden/Lawn, Mountain, Trees/Woods
Accessibility None
Porch Brick, Patio(s)
Attached Garage 2
Total Parking Spaces 2
Garage Y
Building
Lot Description Backs to Trees, Cleared, Front Yard, Partly Wooded, Pond, Private, Rear Yard, Road Frontage, Rural
Story 3.5
Above Ground Finished SqFt 3112
Sewer On Site Septic
Water Private
Architectural Style Colonial
Level or Stories 3.5
Additional Building Above Grade, Below Grade
New Construction N
Schools
School District Prince William County Public Schools
Others
Pets Allowed Y
HOA Fee Include Road Maintenance,Snow Removal,Trash
Senior Community No
Tax ID 7400-56-6883
Ownership Fee Simple
SqFt Source 4112
Security Features Intercom
Special Listing Condition Standard
Pets Allowed No Pet Restrictions
Read Less
Want to know what your home might be worth? Contact us for a FREE valuation!

Our team is ready to help you sell your home for the highest possible price ASAP






