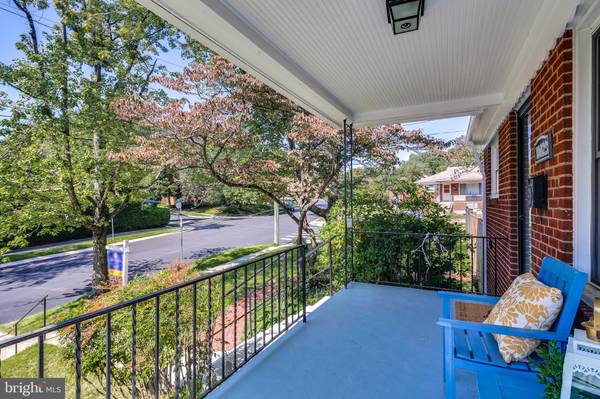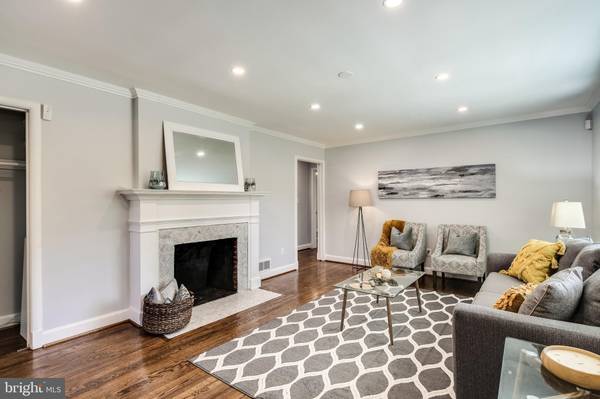$610,111
$610,111
For more information regarding the value of a property, please contact us for a free consultation.
10123 BRUNSWICK AVE Silver Spring, MD 20902
3 Beds
2 Baths
1,911 SqFt
Key Details
Sold Price $610,111
Property Type Single Family Home
Sub Type Detached
Listing Status Sold
Purchase Type For Sale
Square Footage 1,911 sqft
Price per Sqft $319
Subdivision Carroll Knolls
MLS Listing ID MDMC726120
Sold Date 10/30/20
Style Ranch/Rambler
Bedrooms 3
Full Baths 2
HOA Y/N N
Abv Grd Liv Area 1,092
Originating Board BRIGHT
Year Built 1953
Annual Tax Amount $4,783
Tax Year 2019
Lot Size 7,936 Sqft
Acres 0.18
Property Description
TOTALLY RENOVATED 3 BEDROOM 2 BATH ALL BRICK RAMBLER ON HUGE CORNER LOT!! NEW ROOF, NEW HOT WATER HEATER, NEWER WINDOWS, FRESHLY PAINTED THROUGHOUT, REFINISHED REAL HARDWOOD FLOORS ON MAIN LEVEL, NEW DOORS, HARDWARE & REMODELED BATHROOMS! RECESSED LIGHTING IN INVITING LARGE SUN-FILLED LIVING ROOM WITH WOOD BURNING FIREPLACE, WHICH OPENS TO SEPARATE FORMAL DINING ROOM. THE KITCHEN OFFERS STAINLESS APPLIANCES, ALL WHITE CABINETS & QUARTZ COUNTERTOPS. LOWER LEVEL OFFERS A GENEROUSLY SIZED HANG OUT ROOM WITH ANOTHER LARGE ROOM THROUGH FRENCH DOORS, WHICH COULD MAKE THIS ROOM A PERFECT HOME OFFICE. LAUNDRY, STORAGE ROOMS AND GARAGE ACCESS COMPLETE THIS LEVEL. MINUTES TO BOTH FOREST GLEN & WHEATON METRO STATIONS, PLUS GROCERY STORES, RESTAURANTS, COSTCO, & WESTFIELD MALL WITH QUICK ACCESS TO ALL MAJOR COMMUTER ROUTES, PUT THIS HOME IN THE MOST IDEAL LOCATION!
Location
State MD
County Montgomery
Zoning R60
Rooms
Other Rooms Living Room, Dining Room, Primary Bedroom, Bedroom 2, Bedroom 3, Kitchen, Family Room, Den, Laundry, Utility Room, Bathroom 1, Bathroom 2
Basement Connecting Stairway, Daylight, Partial, Fully Finished
Main Level Bedrooms 3
Interior
Interior Features Ceiling Fan(s), Dining Area, Formal/Separate Dining Room, Floor Plan - Traditional, Recessed Lighting, Bathroom - Stall Shower, Upgraded Countertops, Wood Floors
Hot Water Natural Gas
Heating Forced Air
Cooling Ceiling Fan(s), Central A/C
Fireplaces Number 1
Equipment Built-In Microwave, Dishwasher, Disposal, Dryer, Oven/Range - Gas, Refrigerator, Stainless Steel Appliances, Washer, Water Heater
Window Features Vinyl Clad
Appliance Built-In Microwave, Dishwasher, Disposal, Dryer, Oven/Range - Gas, Refrigerator, Stainless Steel Appliances, Washer, Water Heater
Heat Source Natural Gas
Exterior
Parking Features Garage Door Opener, Garage - Front Entry
Garage Spaces 1.0
Water Access N
Roof Type Asphalt
Accessibility None
Attached Garage 1
Total Parking Spaces 1
Garage Y
Building
Story 2
Sewer Public Sewer
Water Public
Architectural Style Ranch/Rambler
Level or Stories 2
Additional Building Above Grade, Below Grade
New Construction N
Schools
Elementary Schools Flora M. Singer
Middle Schools Sligo
High Schools Albert Einstein
School District Montgomery County Public Schools
Others
Senior Community No
Tax ID 161301104227
Ownership Fee Simple
SqFt Source Assessor
Acceptable Financing Cash, Conventional, Bank Portfolio
Listing Terms Cash, Conventional, Bank Portfolio
Financing Cash,Conventional,Bank Portfolio
Special Listing Condition Standard
Read Less
Want to know what your home might be worth? Contact us for a FREE valuation!

Our team is ready to help you sell your home for the highest possible price ASAP

Bought with Margaret M. Babbington • Compass




