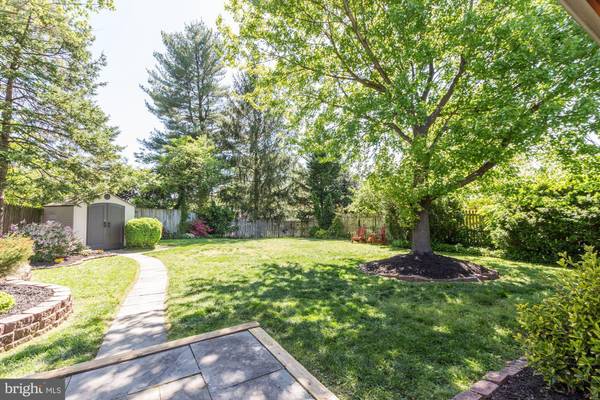$709,000
$649,900
9.1%For more information regarding the value of a property, please contact us for a free consultation.
4604 FRANKLIN ST Kensington, MD 20895
3 Beds
2 Baths
1,989 SqFt
Key Details
Sold Price $709,000
Property Type Single Family Home
Sub Type Detached
Listing Status Sold
Purchase Type For Sale
Square Footage 1,989 sqft
Price per Sqft $356
Subdivision Parkwood
MLS Listing ID MDMC706368
Sold Date 06/23/20
Style Ranch/Rambler
Bedrooms 3
Full Baths 2
HOA Y/N N
Abv Grd Liv Area 1,014
Originating Board BRIGHT
Year Built 1952
Annual Tax Amount $6,731
Tax Year 2019
Lot Size 7,951 Sqft
Acres 0.18
Property Description
4604 Franklin Street is your ultimate cure for Cabin Fever! Sited on a perfectly hardscaped & manicured, nearly 8,000 square foot lot (yes, you read that right!) in the sought after Parkwood neighborhood, this 3BR/2BA residence shines inside and out. Be sure to check out virtual tour, 3-D tour and 2D floorplan (Shows Beautifully in All Dimensions!). Walter Johnson High School Cluster!HOME IS CURRENTLY OCCUPIED BUT WILL BE VACANT, FULLY CLEANED & DISINFECTED FOR SAFE SHOWINGS AND EASY ACCESS FROM 5/14-5/19. More details on this offering below:The main level features a brightly lit, open living and dining room with a stone-adorned wood burning fireplace, custom built-ins and natural hardwood floors that provide the space with charm and warmth. Just off the dining area is a bright galley kitchen with ample counter and storage space, including a separate pantry. The kitchen opens to a delightful, four-season sunroom with three walls of windows overlooking one of the best rear lots in all of Parkwood. Three generously sized bedrooms (ALL ON THE SAME LEVEL!) and an updated hall bath round out the upper floor. The lower level is fully finished and a perfect flexible space to meet whatever needs you may have. It is currently configured as a large family room with separate play area, laundry and a full bath. The expansive and open space enjoys good ceiling height, recessed lights and exterior access to the backyard and could easily be converted to accommodate a fourth bedroom, home office or full in-law suite. Idyllic lot features off street parking, blooming azaleas, manicured landscaping and extensive hardscaping. Pergola-covered Flagstone patio provides the ultimate setting for a backyard July 4th BBQ. Best of all worlds- flat, with plenty of sun for backyard fun but also mature trees and a four season sunroom for sipping tea (or your beverage of choice) in the shade.
Location
State MD
County Montgomery
Zoning R60
Rooms
Basement Fully Finished, Interior Access, Outside Entrance
Main Level Bedrooms 3
Interior
Heating Central, Forced Air
Cooling Central A/C
Fireplaces Number 1
Fireplace Y
Heat Source Natural Gas
Exterior
Garage Spaces 2.0
Waterfront N
Water Access N
Accessibility None
Total Parking Spaces 2
Garage N
Building
Story 2
Sewer Public Sewer
Water Public
Architectural Style Ranch/Rambler
Level or Stories 2
Additional Building Above Grade, Below Grade
New Construction N
Schools
Elementary Schools Kensington Parkwood
Middle Schools North Bethesda
High Schools Walter Johnson
School District Montgomery County Public Schools
Others
Senior Community No
Tax ID 161301144154
Ownership Fee Simple
SqFt Source Assessor
Special Listing Condition Standard
Read Less
Want to know what your home might be worth? Contact us for a FREE valuation!

Our team is ready to help you sell your home for the highest possible price ASAP

Bought with Erich W Cabe • Compass





