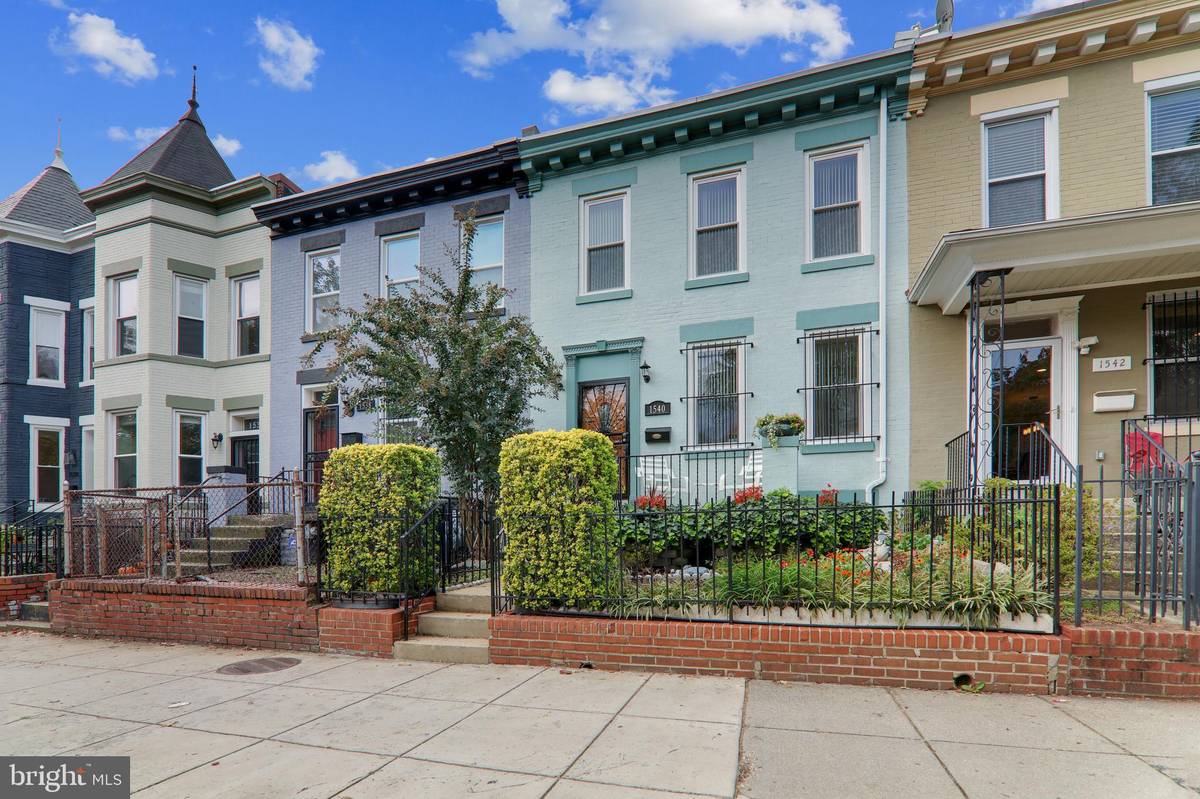$770,000
$774,900
0.6%For more information regarding the value of a property, please contact us for a free consultation.
1540 1ST ST NW Washington, DC 20001
3 Beds
2 Baths
1,965 SqFt
Key Details
Sold Price $770,000
Property Type Townhouse
Sub Type Interior Row/Townhouse
Listing Status Sold
Purchase Type For Sale
Square Footage 1,965 sqft
Price per Sqft $391
Subdivision Truxton Circle
MLS Listing ID DCDC493042
Sold Date 01/22/21
Style Traditional
Bedrooms 3
Full Baths 2
HOA Y/N N
Abv Grd Liv Area 1,280
Originating Board BRIGHT
Year Built 1909
Annual Tax Amount $1,521
Tax Year 2020
Lot Size 1,100 Sqft
Acres 0.03
Property Description
Beautiful townhome in Shaw/Truxton Circle with private fenced in yard and patio! This sun-filled home features 3 beds, 2 baths, fresh paint, spacious floor plan, exposed brick, crown molding, wood burning fireplace, and hardwood floors. Gourmet kitchen features stainless steel appliances including a double oven and ample cabinetry. Upstairs are 2 spacious bedrooms and bath with custom tiling. Finished basement features a bedroom, full bath, storage room and walk out to rear. Enjoy the private fenced patio, great for relaxing or entertaining! Enjoy spectacular views of July 4th fireworks with easy access to the National Mall. An unbeatable location with a walk score of 95, few blocks to Bloomingdale and Shaw restaurants, Safeway, Giant, Whole Foods, Harris Teeter, Walmart Supercenter, NOMA metro, Shaw-Howard metro Station and Union Market. **Virtual Showings available, please contact listing agent to schedule** **Virtual Showings available, please contact listing agent to schedule**
Location
State DC
County Washington
Zoning PUBLIC RECORD
Rooms
Basement Fully Finished, Walkout Stairs
Interior
Interior Features Floor Plan - Open, Crown Moldings, Kitchen - Gourmet, Wood Floors, Breakfast Area
Hot Water Electric
Heating Forced Air
Cooling Central A/C
Fireplaces Number 1
Fireplaces Type Equipment, Mantel(s)
Equipment Dishwasher, Disposal, Dryer, Icemaker, Microwave, Oven/Range - Electric, Refrigerator, Stainless Steel Appliances, Washer, Oven - Double
Fireplace Y
Appliance Dishwasher, Disposal, Dryer, Icemaker, Microwave, Oven/Range - Electric, Refrigerator, Stainless Steel Appliances, Washer, Oven - Double
Heat Source Natural Gas
Exterior
Water Access N
Accessibility None
Garage N
Building
Story 3
Sewer Public Sewer
Water Public
Architectural Style Traditional
Level or Stories 3
Additional Building Above Grade, Below Grade
New Construction N
Schools
School District District Of Columbia Public Schools
Others
Senior Community No
Tax ID 0552//0200
Ownership Fee Simple
SqFt Source Assessor
Special Listing Condition Standard
Read Less
Want to know what your home might be worth? Contact us for a FREE valuation!

Our team is ready to help you sell your home for the highest possible price ASAP

Bought with Behrad Ashayeri • Compass





