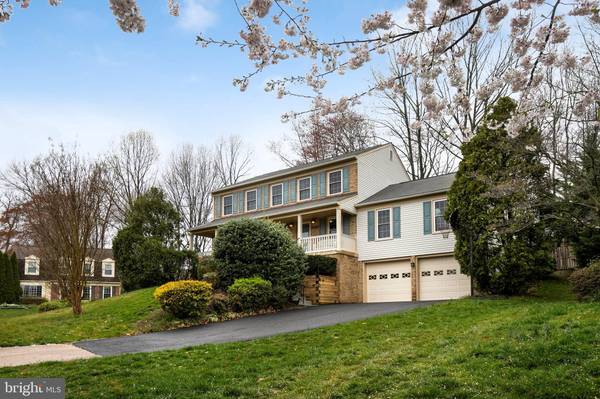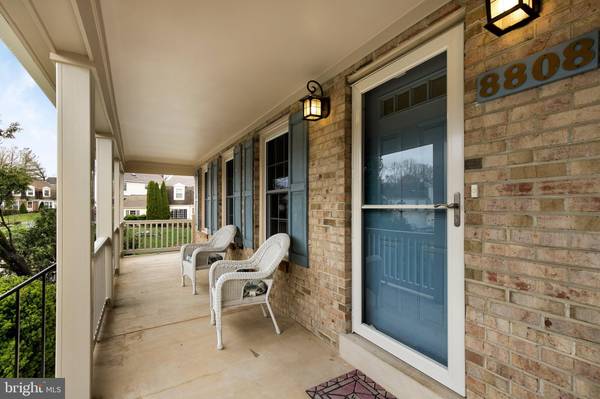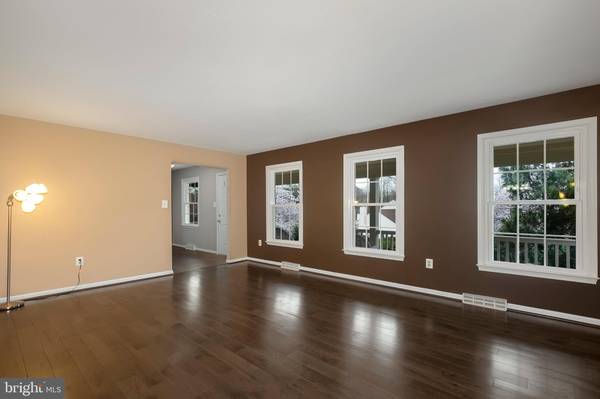$679,900
$679,900
For more information regarding the value of a property, please contact us for a free consultation.
8808 SHADOWLAKE WAY Springfield, VA 22153
5 Beds
4 Baths
3,417 SqFt
Key Details
Sold Price $679,900
Property Type Single Family Home
Sub Type Detached
Listing Status Sold
Purchase Type For Sale
Square Footage 3,417 sqft
Price per Sqft $198
Subdivision Lakewood Hills
MLS Listing ID VAFX1118546
Sold Date 06/11/20
Style Colonial
Bedrooms 5
Full Baths 3
Half Baths 1
HOA Fees $5/ann
HOA Y/N Y
Abv Grd Liv Area 2,417
Originating Board BRIGHT
Year Built 1986
Annual Tax Amount $7,422
Tax Year 2020
Lot Size 9,405 Sqft
Acres 0.22
Property Description
Check out the virtual tour here by pasting into your browser: https://my.matterport.com/show/?m=BQ52ByzyxS2&mls=1 - - Spacious colonial on wooded corner lot with many updates! Wooded corner lot just 300' to all 3 school bus stops!Newer hardwoods in living and dining room. Huge eat-in kitchen features all new stainless appliances that haven't even been used. Enormous family room with soaring cathedral ceiling and skylights ... just painted with new carpet ....brick fireplace surround and wet bar too! All new carpet in all 3 upper level bedrooms with new carpet, Master suite with walk-in closet, large sitting room perfect for home office or exercise room and potential for a 6th upstairs bedroom...or make it a the walk-in closet of your dreams. Fully finished lower level with bedroom, new carpet and newly remodeled full bath. Wooded back yard with expansive composite deck and paver patio. Furnace 2019 , A/C 2016. Double pane vinyl replacement windows.
Location
State VA
County Fairfax
Zoning 130
Rooms
Basement Interior Access
Interior
Interior Features Breakfast Area, Chair Railings, Dining Area, Kitchen - Table Space, Primary Bath(s), Recessed Lighting, Wet/Dry Bar, Wood Floors, Ceiling Fan(s), Family Room Off Kitchen, Floor Plan - Open
Hot Water Natural Gas
Heating Forced Air
Cooling Central A/C
Flooring Carpet, Ceramic Tile, Hardwood
Fireplaces Number 1
Fireplaces Type Mantel(s), Screen
Equipment Built-In Microwave, Disposal, Dishwasher, Refrigerator, Icemaker, Oven/Range - Gas, Stainless Steel Appliances, Washer
Fireplace Y
Window Features Double Pane,Vinyl Clad,Replacement
Appliance Built-In Microwave, Disposal, Dishwasher, Refrigerator, Icemaker, Oven/Range - Gas, Stainless Steel Appliances, Washer
Heat Source Natural Gas
Exterior
Garage Spaces 2.0
Waterfront N
Water Access N
Roof Type Asphalt
Accessibility None
Total Parking Spaces 2
Garage N
Building
Story 3+
Sewer Public Sewer
Water Public
Architectural Style Colonial
Level or Stories 3+
Additional Building Above Grade, Below Grade
Structure Type Cathedral Ceilings,Dry Wall
New Construction N
Schools
Elementary Schools Orange Hunt
Middle Schools Irving
High Schools West Springfield
School District Fairfax County Public Schools
Others
Senior Community No
Tax ID 0893 23 0085
Ownership Fee Simple
SqFt Source Estimated
Special Listing Condition Standard
Read Less
Want to know what your home might be worth? Contact us for a FREE valuation!

Our team is ready to help you sell your home for the highest possible price ASAP

Bought with Evan D Johnson • Compass





