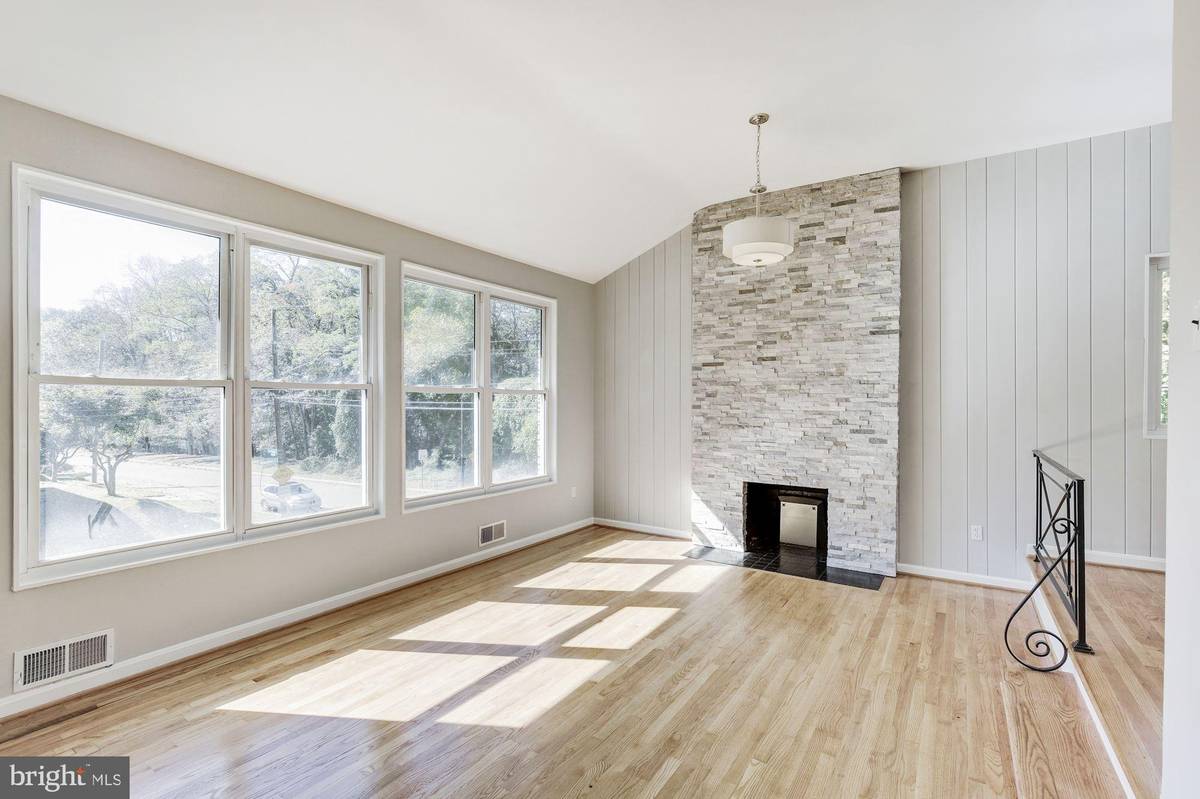$910,000
$950,000
4.2%For more information regarding the value of a property, please contact us for a free consultation.
4600 BLAGDEN TER NW Washington, DC 20011
3 Beds
3 Baths
2,011 SqFt
Key Details
Sold Price $910,000
Property Type Single Family Home
Sub Type Detached
Listing Status Sold
Purchase Type For Sale
Square Footage 2,011 sqft
Price per Sqft $452
Subdivision Crestwood
MLS Listing ID DCDC399060
Sold Date 01/13/20
Style Split Level
Bedrooms 3
Full Baths 3
HOA Y/N N
Abv Grd Liv Area 1,311
Originating Board BRIGHT
Year Built 1956
Annual Tax Amount $2,809
Tax Year 2019
Lot Size 6,243 Sqft
Acres 0.14
Property Description
BACK ON MARKET! Beautifully renovated Corner Lot 3 Bedroom / 3 Bath, CRESTWOOD HOME, with garage, ready for new owners to build lasting memories. Take advantage of this home being located across from Historic Rock Creek Park, 0.5 mile to Carter Barron Amphitheater. Located in premier location of CRESTWOOD, 'East of the Park', come make this home yours.
Location
State DC
County Washington
Zoning RESIDENTIAL
Direction West
Rooms
Other Rooms Living Room, Dining Room, Basement, Sun/Florida Room, Laundry
Basement Connecting Stairway, Daylight, Full, Fully Finished, Garage Access, Heated, Interior Access, Windows
Interior
Hot Water Natural Gas
Heating Other
Cooling Central A/C
Flooring Carpet, Ceramic Tile, Hardwood
Fireplaces Number 1
Furnishings No
Heat Source Natural Gas
Laundry Basement, Hookup
Exterior
Garage Basement Garage, Garage - Side Entry, Garage Door Opener, Inside Access
Garage Spaces 1.0
Waterfront N
Water Access N
View Trees/Woods
Roof Type Shingle
Accessibility None
Parking Type Attached Garage, Driveway, On Street
Attached Garage 1
Total Parking Spaces 1
Garage Y
Building
Story 2
Sewer Public Sewer
Water Public
Architectural Style Split Level
Level or Stories 2
Additional Building Above Grade, Below Grade
New Construction N
Schools
School District District Of Columbia Public Schools
Others
Pets Allowed Y
Senior Community No
Tax ID 2659//0871
Ownership Fee Simple
SqFt Source Assessor
Horse Property N
Special Listing Condition Standard
Pets Description No Pet Restrictions
Read Less
Want to know what your home might be worth? Contact us for a FREE valuation!

Our team is ready to help you sell your home for the highest possible price ASAP

Bought with Sherine Monir • Compass





