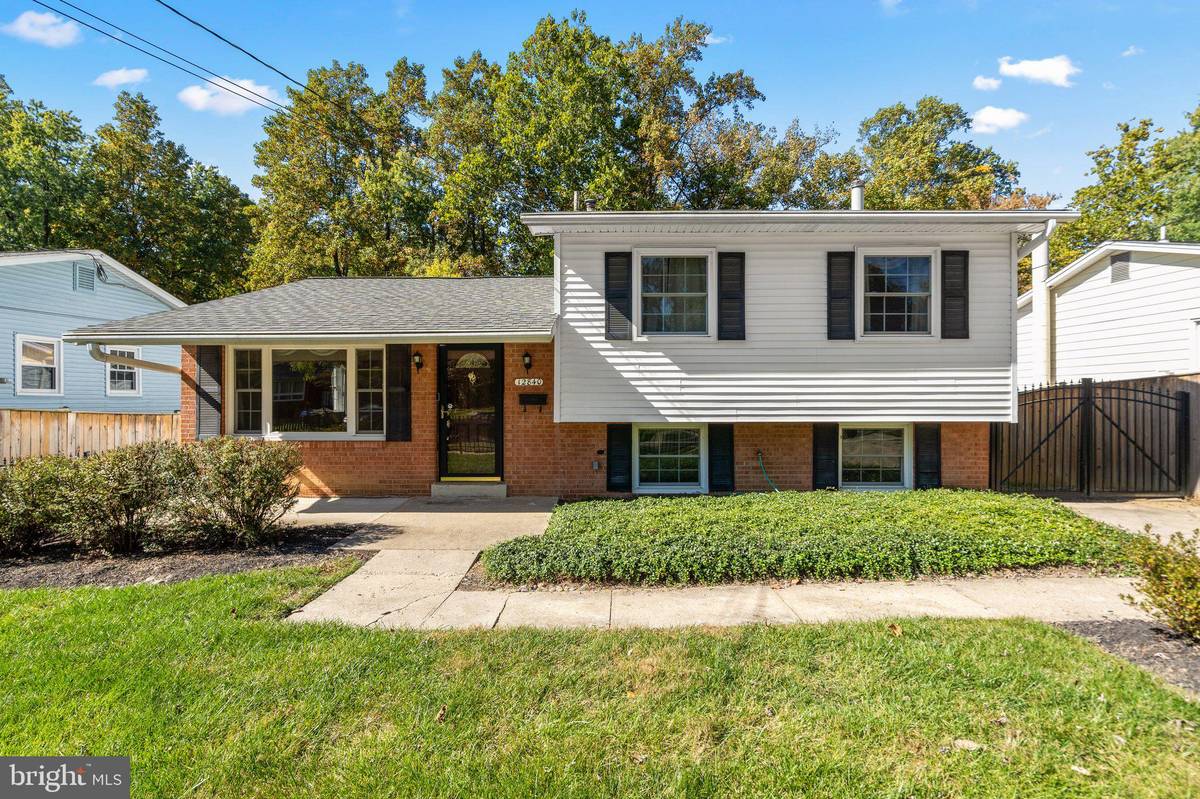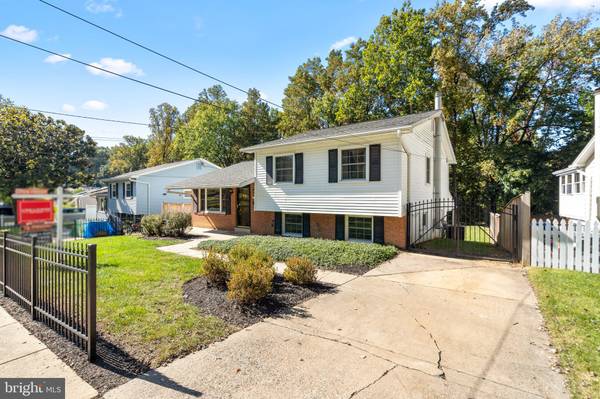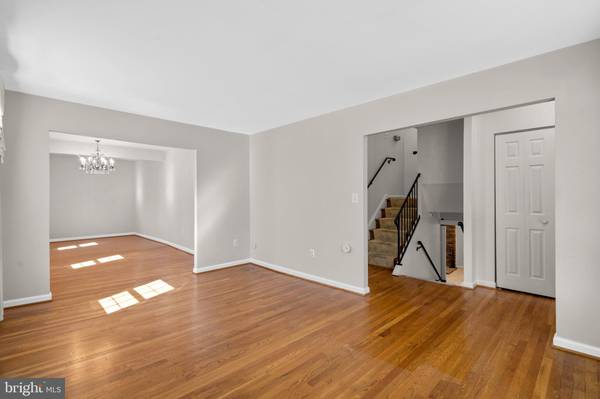$487,500
$499,000
2.3%For more information regarding the value of a property, please contact us for a free consultation.
12840 LITTLETON ST Silver Spring, MD 20906
3 Beds
2 Baths
1,800 SqFt
Key Details
Sold Price $487,500
Property Type Single Family Home
Sub Type Detached
Listing Status Sold
Purchase Type For Sale
Square Footage 1,800 sqft
Price per Sqft $270
Subdivision Brookhaven
MLS Listing ID MDMC2070788
Sold Date 12/19/22
Style Split Level
Bedrooms 3
Full Baths 2
HOA Y/N N
Abv Grd Liv Area 1,400
Originating Board BRIGHT
Year Built 1969
Annual Tax Amount $4,641
Tax Year 2022
Lot Size 7,506 Sqft
Acres 0.17
Property Description
Spacious split level on fenced level lot. The main level of this home features a foyer with coat closet, large, light-filled living room and formal dining both with hardwood floors. There is a pocket door between the dining room and kitchen which features granite counters, stainless steel appliances, skylight and adjacent breakfast room with skylights and access to the deck. The upper level consists of the primary bedroom with updated ensuite bath, two additional bedrooms, hall bath, linen closet and access to the attic, with new attic fan. Lower level recreation room with wood stove, utility room and access to rear patio. Exterior features include Leaf Guard gutter system, NEST camera doorbell, rear floodlights and outside electrical outlets.
Location
State MD
County Montgomery
Zoning R60
Interior
Interior Features Attic, Breakfast Area, Carpet, Ceiling Fan(s), Floor Plan - Traditional, Formal/Separate Dining Room, Primary Bath(s), Recessed Lighting, Skylight(s), Stall Shower, Tub Shower, Upgraded Countertops, Window Treatments, Wood Floors, Stove - Wood
Hot Water Natural Gas
Heating Forced Air
Cooling Ceiling Fan(s), Central A/C
Flooring Carpet, Hardwood, Other
Fireplaces Type Free Standing, Other
Equipment Built-In Microwave, Dishwasher, Disposal, Dryer, Oven/Range - Electric, Refrigerator, Stainless Steel Appliances, Washer, Water Heater
Fireplace Y
Window Features Double Hung,Replacement,Screens,Vinyl Clad
Appliance Built-In Microwave, Dishwasher, Disposal, Dryer, Oven/Range - Electric, Refrigerator, Stainless Steel Appliances, Washer, Water Heater
Heat Source Natural Gas
Laundry Lower Floor
Exterior
Exterior Feature Deck(s), Patio(s), Porch(es)
Fence Rear, Partially, Wrought Iron
Water Access N
Roof Type Architectural Shingle
Accessibility None
Porch Deck(s), Patio(s), Porch(es)
Garage N
Building
Story 3
Foundation Block
Sewer Public Sewer
Water Public
Architectural Style Split Level
Level or Stories 3
Additional Building Above Grade, Below Grade
New Construction N
Schools
Elementary Schools Call School Board
Middle Schools Call School Board
High Schools Call School Board
School District Montgomery County Public Schools
Others
Senior Community No
Tax ID 161301308471
Ownership Fee Simple
SqFt Source Assessor
Security Features Exterior Cameras,Carbon Monoxide Detector(s),Smoke Detector
Special Listing Condition Standard
Read Less
Want to know what your home might be worth? Contact us for a FREE valuation!

Our team is ready to help you sell your home for the highest possible price ASAP

Bought with Margaret M Ferris • Compass




