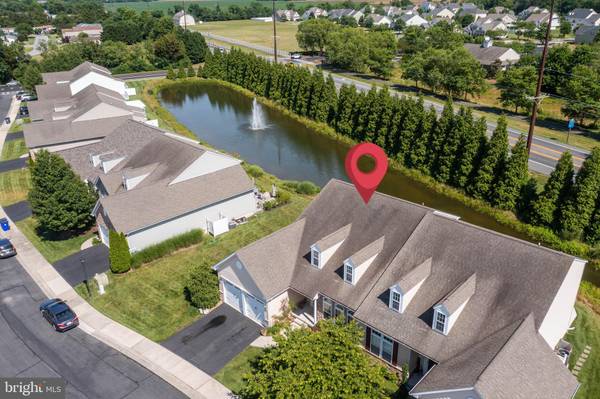$427,500
$415,000
3.0%For more information regarding the value of a property, please contact us for a free consultation.
31125 MILLS CHASE DR Lewes, DE 19958
4 Beds
4 Baths
3,600 SqFt
Key Details
Sold Price $427,500
Property Type Condo
Sub Type Condo/Co-op
Listing Status Sold
Purchase Type For Sale
Square Footage 3,600 sqft
Price per Sqft $118
Subdivision Mills Chase
MLS Listing ID DESU2024494
Sold Date 12/15/22
Style Coastal
Bedrooms 4
Full Baths 3
Half Baths 1
Condo Fees $600/qua
HOA Y/N N
Abv Grd Liv Area 2,400
Originating Board BRIGHT
Year Built 2006
Annual Tax Amount $1,052
Tax Year 2021
Lot Dimensions 0.00 x 0.00
Property Description
This home has been significantly reduced and is priced to sell immediately! The home is being offered in as-is condition and the seller is looking for an immediate settlement. As soon as you walk through the front door you will be in awe of the vaulted ceiling in the great room and the dining room. The dining room opens directly to the light-filled kitchen. Sit back and relax on the large deck with a sunken hot tub area after a long day at the beach or after spending the day taking advantage of Delaware's tax-free shopping at the outlets! The wooded backdrop and the sound of the fountain in the community pond behind the home will transport you into a state of relaxation! The first floor also features the owner's suite with its own private ensuite, laundry room, and a half bathroom for the guests. The open staircase leads to the second floor where you will find two huge guest bedrooms, a guest bathroom, a loft area, as well as a hobby room, perfect for kids to build forts in, a small office, or even a zen meditation room. As an added bonus this home features a fully finished basement with a bedroom, a full bathroom, a great room, and two additional rooms that can be used as bedrooms. Central smart hub and homerun lines to each bedroom and common areas with cat-5 cabling. This home is set up to be an awesome one-of-a-kind vacation home at the beach. Located a mere 5.2 miles from Lewes Beach and 8.3 miles from Rehoboth Beach, you couldn't ask for a better location for the price. The home features an 80-gallon water heater so you and your guest will never run out of water and the condo association takes care of all of the lawn mowing/edging, lawn irrigation, snow removal of the streets, and trash and recycling services. Low-maintenance living is a way of life in Mills Chase and one that you will fall in love with. Schedule your private tour today! Short-term rentals are not permitted in the community; 6-month minimum for rentals.
Location
State DE
County Sussex
Area Lewes Rehoboth Hundred (31009)
Zoning AR-1
Rooms
Other Rooms Dining Room, Primary Bedroom, Bedroom 2, Bedroom 3, Bedroom 4, Kitchen, Game Room, Foyer, Great Room, Laundry, Loft, Office, Recreation Room, Utility Room, Bathroom 2, Bathroom 3, Hobby Room, Primary Bathroom, Half Bath
Basement Full, Fully Finished, Sump Pump
Main Level Bedrooms 1
Interior
Hot Water Electric
Heating Heat Pump - Electric BackUp
Cooling Central A/C
Flooring Carpet, Ceramic Tile, Hardwood, Vinyl
Equipment Built-In Microwave, Dryer - Electric, Washer - Front Loading, Water Heater, Refrigerator, Oven/Range - Electric, Disposal, Dishwasher
Furnishings No
Fireplace N
Window Features Double Pane
Appliance Built-In Microwave, Dryer - Electric, Washer - Front Loading, Water Heater, Refrigerator, Oven/Range - Electric, Disposal, Dishwasher
Heat Source Electric
Laundry Dryer In Unit, Washer In Unit, Main Floor
Exterior
Exterior Feature Deck(s)
Garage Garage - Front Entry, Inside Access
Garage Spaces 4.0
Utilities Available Under Ground
Waterfront Y
Water Access N
View Water, Trees/Woods
Roof Type Architectural Shingle
Accessibility Doors - Lever Handle(s)
Porch Deck(s)
Road Frontage Private
Parking Type Attached Garage, Driveway, Off Street
Attached Garage 2
Total Parking Spaces 4
Garage Y
Building
Lot Description Backs to Trees, Pond
Story 2
Foundation Concrete Perimeter
Sewer Public Sewer
Water Public
Architectural Style Coastal
Level or Stories 2
Additional Building Above Grade, Below Grade
Structure Type Dry Wall,9'+ Ceilings,High
New Construction N
Schools
High Schools Cape Henlopen
School District Cape Henlopen
Others
Pets Allowed Y
HOA Fee Include Lawn Maintenance,Snow Removal,Trash
Senior Community No
Tax ID 334-05.00-168.00-32
Ownership Fee Simple
SqFt Source Estimated
Security Features Smoke Detector
Acceptable Financing Cash, Conventional
Horse Property N
Listing Terms Cash, Conventional
Financing Cash,Conventional
Special Listing Condition Standard
Pets Description Dogs OK, Cats OK
Read Less
Want to know what your home might be worth? Contact us for a FREE valuation!

Our team is ready to help you sell your home for the highest possible price ASAP

Bought with Kelley J Johnson • Redfin Corporation





