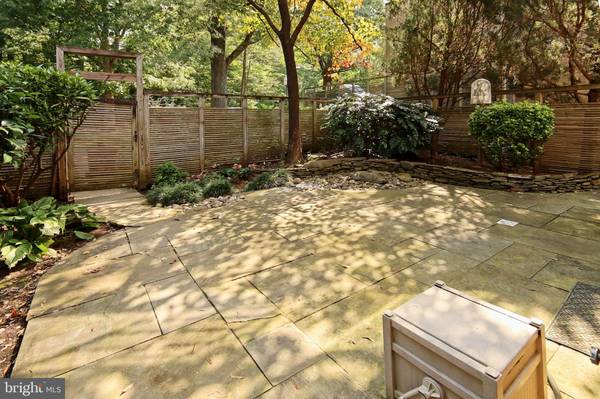$775,000
$785,000
1.3%For more information regarding the value of a property, please contact us for a free consultation.
1682 CHIMNEY HOUSE RD Reston, VA 20190
2 Beds
3 Baths
2,079 SqFt
Key Details
Sold Price $775,000
Property Type Townhouse
Sub Type End of Row/Townhouse
Listing Status Sold
Purchase Type For Sale
Square Footage 2,079 sqft
Price per Sqft $372
Subdivision Reston
MLS Listing ID VAFX2092472
Sold Date 11/16/22
Style Contemporary
Bedrooms 2
Full Baths 2
Half Baths 1
HOA Fees $61/ann
HOA Y/N Y
Abv Grd Liv Area 1,554
Originating Board BRIGHT
Year Built 1965
Annual Tax Amount $7,632
Tax Year 2022
Lot Size 1,555 Sqft
Acres 0.04
Property Description
This fabulous townhome has amazing views of Lake Anne and the fountain from two decks and a TREX patio! Enter the ceramic foyer that leads to the open, bright dining and living rooms with large glass spaces. An artist-designed stained glass window in the dining room and artist-designed and built fireplace doors in the living room are both custom made for their spaces! Tall glass sliders lead to the outside deck overlooking the Lake Anne Plaza. All the doors and windows have been replaced with energy-efficient products. The kitchen features custom cabinetry with an appliance garage, a pantry, deep drawers, a wine glass holder, multiple corner cabinets with Lazy Susans and a large slider leads to the front patio. In 2021 the stainless steel oven, microwave and the French door refrigerator were installed. The upper level includes a fabulous primary suite with a bedroom space that will easily accommodate a king-sized bed and a sitting room area. This home was built as a 3 bedroom on the upper level,. Later it was altered to a 2 bedroom,, but could be converted back to 3. A large balcony/deck off the primary suite offers another great view of the lake and the surrounding area. The primary bathroom features a curved glass block wall, a custom vanity and a spacious frameless glass-doored shower. The second bedroom also abuts its own full bath with a tub/shower combination. The lower level is a full walk-out with a large rec room and a half bathroom. A TREX deck off the rec room is accessed by another large slider and a patio area adjoins the atrium door. The large unfinished storage area, the laundry room and the utility area complete the lower level. The Samsung washer was new in 2015 and the water heater in 2013. The very special location of this home offers easy access to all that Lake Anne Plaza has to offer – restaurants, the Reston Museum, an art center, shops, Reston Community Center and so much more. The Reston Farm Market, just a few steps beyond the Plaza, is open every Saturday in spring, summer and fall. Concerts, a cardboard boat regatta, and many other celebrations are on the Plaza throughout the year! Don't miss this great opportunity to become part of a very special neighborhood.
Location
State VA
County Fairfax
Zoning 370
Rooms
Other Rooms Living Room, Dining Room, Primary Bedroom, Bedroom 2, Kitchen, Foyer, Recreation Room, Storage Room, Bathroom 2, Primary Bathroom, Half Bath
Basement Connecting Stairway, Full, Interior Access, Outside Entrance, Rear Entrance, Shelving, Space For Rooms, Walkout Level, Partially Finished
Interior
Interior Features Built-Ins, Combination Dining/Living, Floor Plan - Open, Kitchen - Eat-In, Kitchen - Table Space, Pantry, Primary Bath(s), Recessed Lighting, Stain/Lead Glass, Tub Shower, Upgraded Countertops, Wood Floors, Ceiling Fan(s), Window Treatments
Hot Water Electric
Heating Forced Air, Central
Cooling Central A/C, Ceiling Fan(s), Other
Flooring Ceramic Tile, Hardwood, Solid Hardwood, Vinyl, Luxury Vinyl Plank
Fireplaces Number 1
Fireplaces Type Fireplace - Glass Doors, Mantel(s), Gas/Propane
Equipment Built-In Microwave, Dishwasher, Disposal, Dryer, Exhaust Fan, Icemaker, Oven - Single, Oven - Self Cleaning, Microwave, Refrigerator, Stove, Washer, Water Heater, Dryer - Gas, Oven/Range - Electric, Stainless Steel Appliances
Fireplace Y
Window Features Double Pane,Replacement,Screens,Sliding
Appliance Built-In Microwave, Dishwasher, Disposal, Dryer, Exhaust Fan, Icemaker, Oven - Single, Oven - Self Cleaning, Microwave, Refrigerator, Stove, Washer, Water Heater, Dryer - Gas, Oven/Range - Electric, Stainless Steel Appliances
Heat Source Natural Gas
Laundry Lower Floor
Exterior
Exterior Feature Deck(s), Balcony, Balconies- Multiple, Patio(s)
Parking On Site 1
Fence Partially, Wood
Utilities Available Under Ground
Amenities Available Baseball Field, Basketball Courts, Bike Trail, Common Grounds, Boat Dock/Slip, Community Center, Exercise Room, Jog/Walk Path, Lake, Picnic Area, Pool - Outdoor, Pool - Indoor, Reserved/Assigned Parking, Soccer Field, Swimming Pool, Tennis Courts, Tot Lots/Playground, Water/Lake Privileges
Waterfront Y
Waterfront Description Shared
Water Access Y
Water Access Desc Canoe/Kayak,Boat - Electric Motor Only,Private Access
View Lake
Roof Type Flat
Accessibility None
Porch Deck(s), Balcony, Balconies- Multiple, Patio(s)
Parking Type On Street
Garage N
Building
Lot Description Backs - Open Common Area, Cul-de-sac, Front Yard, Landscaping, PUD, Rear Yard, Corner
Story 3
Foundation Block
Sewer Public Sewer
Water Public
Architectural Style Contemporary
Level or Stories 3
Additional Building Above Grade, Below Grade
Structure Type Dry Wall
New Construction N
Schools
Elementary Schools Lake Anne
Middle Schools Hughes
High Schools South Lakes
School District Fairfax County Public Schools
Others
HOA Fee Include Common Area Maintenance,Management,Parking Fee,Pool(s),Reserve Funds,Road Maintenance,Trash,Other
Senior Community No
Tax ID 0172 09B 0001
Ownership Fee Simple
SqFt Source Assessor
Acceptable Financing Cash, Conventional, VA
Listing Terms Cash, Conventional, VA
Financing Cash,Conventional,VA
Special Listing Condition Standard
Read Less
Want to know what your home might be worth? Contact us for a FREE valuation!

Our team is ready to help you sell your home for the highest possible price ASAP

Bought with Marnie S Schaar • Compass





