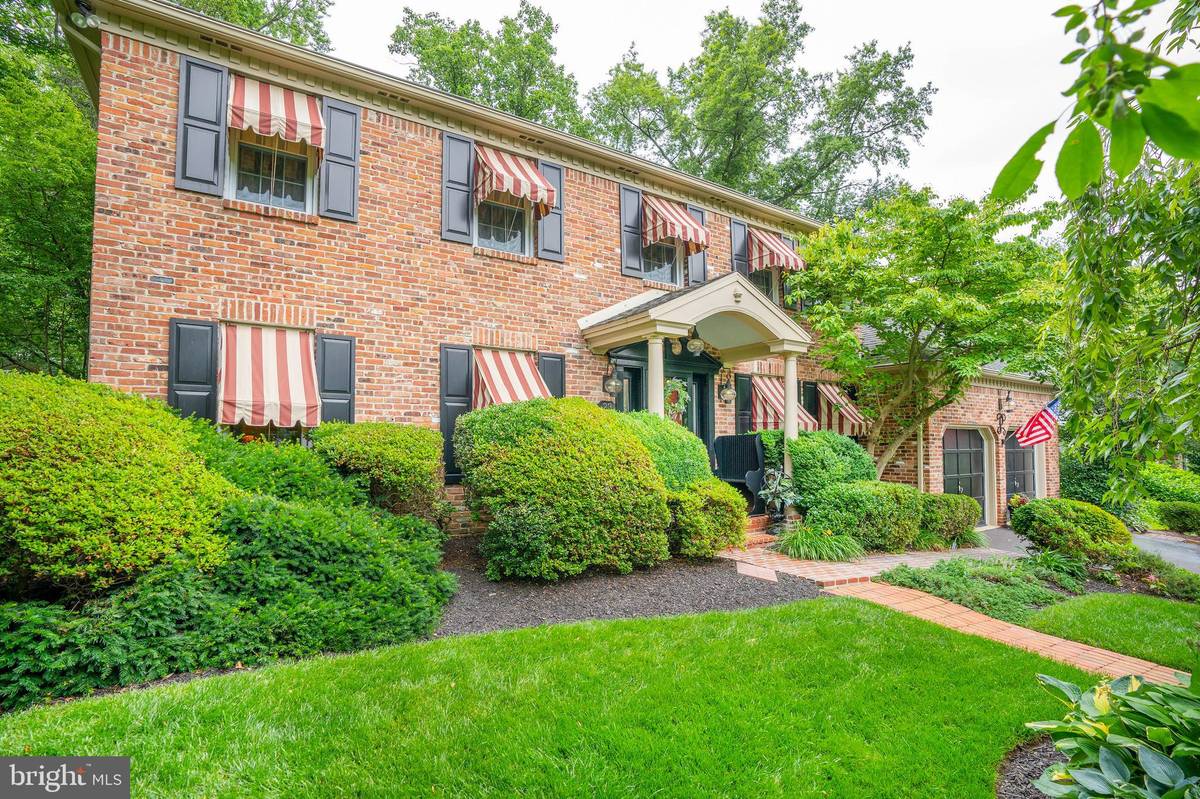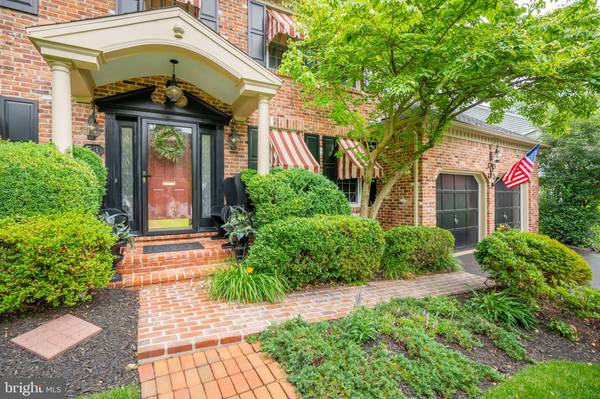$640,000
$650,000
1.5%For more information regarding the value of a property, please contact us for a free consultation.
23 VINING LN Wilmington, DE 19807
4 Beds
3 Baths
3,075 SqFt
Key Details
Sold Price $640,000
Property Type Single Family Home
Sub Type Detached
Listing Status Sold
Purchase Type For Sale
Square Footage 3,075 sqft
Price per Sqft $208
Subdivision Westhaven
MLS Listing ID DENC2026556
Sold Date 10/11/22
Style Reverse
Bedrooms 4
Full Baths 2
Half Baths 1
HOA Y/N N
Abv Grd Liv Area 3,075
Originating Board BRIGHT
Year Built 1984
Annual Tax Amount $4,050
Tax Year 2021
Lot Size 7,841 Sqft
Acres 0.18
Lot Dimensions 77.00 x 100.00
Property Description
Welcome to 23 Vining Lane, in one of the most serene and sought-after neighborhoods in Wilmington! These owners have pristinely cared for the property over their ownership and this home awaits it's next set of owners! 23 Vining deceivingly offers an abundance of space in it's close to 3200 SF of space. Traditional center hall colonial with foyer flanked by formal living room and dining room. Family room with wood burning fireplace and oversized brick mantle with exposed beams in ceiling. Gourmet chef's kitchen includes granite countertops, Dacor gas, 6-burner cooktop with pot filler, dual ovens, new stainless steel Bosch dishwasher and refrigerator. Breakfast room off of kitchen features antique custom cabinetry with Carrera marble countertop, wet bar and beverage/wine refrigerator. This room could also be used as a 2nd family room with wood burning fireplace. Continue the entertaining in the fantastic three season room which brings the outdoors in overlooking the beautifully landscaped backyard oasis with 4 brick patios. A spacious office perfect for working from home, laundry room and updated powder room complete the main floor. Retreat to the second floor where a luxurious primary suite awaits featuring an updated en-suite bath with dual dresser vanity, granite top, vessel sinks ,tile shower and custom walk-in closet. Three additional bedrooms sharing an updated hall bath with dual vanity and marble top can be found on the second floor. Additional features include a 2 car garage, new AC, replacement windows, 3 fireplaces, awnings, and beautifully landscaped fenced in backyard. Schedule your tour today this Westhaven stunner won't last long!
Location
State DE
County New Castle
Area Hockssn/Greenvl/Centrvl (30902)
Zoning NC6.5
Rooms
Other Rooms Living Room, Dining Room, Primary Bedroom, Bedroom 2, Bedroom 3, Bedroom 4, Kitchen, Family Room, Breakfast Room, Sun/Florida Room, Office
Basement Partially Finished
Interior
Hot Water Natural Gas
Heating Forced Air
Cooling Central A/C
Fireplaces Number 3
Fireplace N
Heat Source Natural Gas
Exterior
Garage Garage Door Opener, Inside Access, Oversized
Garage Spaces 2.0
Utilities Available Cable TV, Natural Gas Available
Waterfront N
Water Access N
Accessibility None
Attached Garage 2
Total Parking Spaces 2
Garage Y
Building
Story 2
Foundation Block
Sewer Public Septic
Water Public
Architectural Style Reverse
Level or Stories 2
Additional Building Above Grade, Below Grade
New Construction N
Schools
School District Red Clay Consolidated
Others
Senior Community No
Tax ID 07-033.10-075
Ownership Fee Simple
SqFt Source Assessor
Acceptable Financing Conventional, Cash
Listing Terms Conventional, Cash
Financing Conventional,Cash
Special Listing Condition Standard
Read Less
Want to know what your home might be worth? Contact us for a FREE valuation!

Our team is ready to help you sell your home for the highest possible price ASAP

Bought with Talia Sama • RE/MAX Associates-Hockessin





