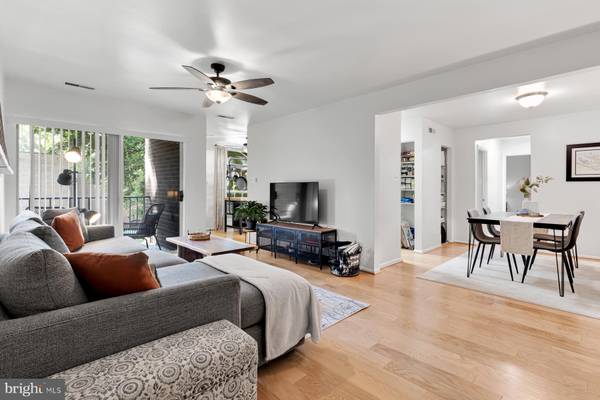$255,000
$258,500
1.4%For more information regarding the value of a property, please contact us for a free consultation.
3302 WOODBURN VILLAGE DR #21 Annandale, VA 22003
2 Beds
2 Baths
982 SqFt
Key Details
Sold Price $255,000
Property Type Condo
Sub Type Condo/Co-op
Listing Status Sold
Purchase Type For Sale
Square Footage 982 sqft
Price per Sqft $259
Subdivision Annandale
MLS Listing ID VAFX2093440
Sold Date 10/06/22
Style Traditional
Bedrooms 2
Full Baths 1
Half Baths 1
Condo Fees $689/mo
HOA Y/N N
Abv Grd Liv Area 982
Originating Board BRIGHT
Year Built 1969
Annual Tax Amount $2,523
Tax Year 2022
Property Description
Welcome to this meticulously maintained 2 BR, 1.5 BA condo over 900 sqft with all utilities included in condo fee! When you walk into this unit you will be greeted by a large open living/ dining floor plan with wood floors throughout. The balcony off the living room allows for plenty of natural light. The kitchen is complete with granite countertops and stainless steel appliances. Off the kitchen is an additional room for kitchen use, casual dining, or another living area. Down the hall you will find the two bedrooms. The primary room has a large walk-in closet and it's own private half bathroom. The secondary room is graciously sized with built in shelving and a modern wood trim accent wall. Parking included (spot #112). Woodburn Village Condominiums include a pool, clubhouse, tennis courts, playgrounds, basketball court, volleyball court, picnic areas, and on-site management office. Laundry room and secure storage area (#215 for this unit) in basement for each building. Conveniently located off the Beltway and near the Mosaic District.
Location
State VA
County Fairfax
Zoning 220
Rooms
Main Level Bedrooms 2
Interior
Interior Features Built-Ins, Breakfast Area, Combination Kitchen/Dining, Floor Plan - Open, Walk-in Closet(s)
Hot Water Natural Gas
Heating Forced Air
Cooling Central A/C
Equipment Built-In Microwave, Dishwasher, Disposal, Oven/Range - Electric, Refrigerator
Fireplace N
Appliance Built-In Microwave, Dishwasher, Disposal, Oven/Range - Electric, Refrigerator
Heat Source Natural Gas
Laundry Basement, Common
Exterior
Garage Spaces 1.0
Parking On Site 1
Amenities Available Basketball Courts, Club House, Common Grounds, Dog Park, Extra Storage, Laundry Facilities, Picnic Area, Pool - Outdoor, Tennis Courts, Tot Lots/Playground
Water Access N
Accessibility None
Total Parking Spaces 1
Garage N
Building
Story 1
Unit Features Garden 1 - 4 Floors
Sewer Public Sewer
Water Public
Architectural Style Traditional
Level or Stories 1
Additional Building Above Grade, Below Grade
New Construction N
Schools
School District Fairfax County Public Schools
Others
Pets Allowed Y
HOA Fee Include Air Conditioning,Common Area Maintenance,Electricity,Gas,Laundry,Lawn Maintenance,Management,Pool(s),Reserve Funds,Sewer,Snow Removal,Water,Other
Senior Community No
Tax ID 0591 29240021
Ownership Condominium
Special Listing Condition Standard
Pets Allowed Case by Case Basis, Dogs OK, Cats OK
Read Less
Want to know what your home might be worth? Contact us for a FREE valuation!

Our team is ready to help you sell your home for the highest possible price ASAP

Bought with Badar U Zaman • KW United





