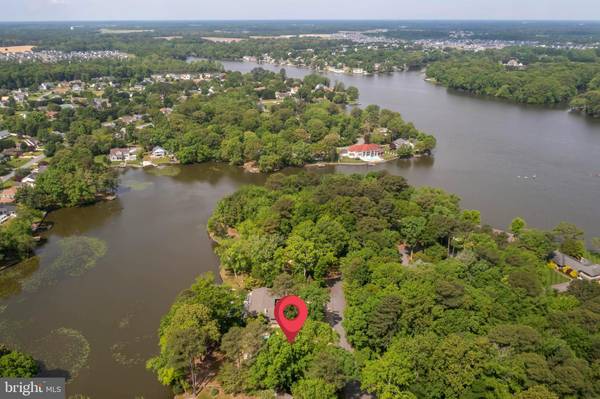$880,000
$995,900
11.6%For more information regarding the value of a property, please contact us for a free consultation.
31382 POINT CIR Lewes, DE 19958
4 Beds
4 Baths
2,618 SqFt
Key Details
Sold Price $880,000
Property Type Single Family Home
Sub Type Detached
Listing Status Sold
Purchase Type For Sale
Square Footage 2,618 sqft
Price per Sqft $336
Subdivision Mill Pond Acres (1)
MLS Listing ID DESU2020628
Sold Date 09/16/22
Style Colonial
Bedrooms 4
Full Baths 4
HOA Y/N N
Abv Grd Liv Area 2,618
Originating Board BRIGHT
Year Built 1981
Annual Tax Amount $2,364
Tax Year 2021
Lot Size 0.440 Acres
Acres 0.44
Lot Dimensions 110.00 x 177.00
Property Description
31382 Point Circle is a Lewes Triple Crown contender you do not want to miss! Waterfront on Red Mill Pond-In ground Pool -Sought after Cul-de-sac location in Mill Pond Acres. 4 Bedroom/ 4 Bathroom has it all -Lakefront, private dock, in-ground pool, gazebo, solarium, two patios, fire pit, and a balcony off the master with pool/water views. .44 of an acre! You can enjoy kayaking, fishing, relaxing at the pool, or just soaking up the amazing panoramic views from inside your new home. The first floor has an open layout and there is plenty of room for everyone. Relax in the living room with stone fire place, vaulted ceiling, and your choice of views out to the solarium or waterfront. The kitchen has a cooktop range, wall oven, and pantry looking out to the pool. Great for entertaining, this opens up to a breakfast nook and breakfast bar area. The dining room has a stone accent wall and also looks out to the solarium. The den and dining room share a fireplace for those cozy nights. As a bonus there is a first floor bedroom /ensuite bathroom with new flooring. The mudroom has a laundry area and full bathroom with easy access to the pool. The second floor master bedroom has a stone fireplace, balcony, walk in closet, and full bath. There are two other bedrooms on this level that share an updated hall bath. Two car garage with inside access. Only minutes to the bike path and downtown Lewes.
Location
State DE
County Sussex
Area Lewes Rehoboth Hundred (31009)
Zoning AR-1
Rooms
Other Rooms Living Room, Dining Room, Primary Bedroom, Bedroom 2, Bedroom 3, Kitchen, Family Room, Foyer, Breakfast Room, Bedroom 1, Mud Room, Solarium
Main Level Bedrooms 1
Interior
Interior Features Breakfast Area, Built-Ins, Butlers Pantry, Carpet, Ceiling Fan(s), Combination Dining/Living, Dining Area, Entry Level Bedroom, Exposed Beams, Floor Plan - Open, Formal/Separate Dining Room, Pantry, Walk-in Closet(s), Wet/Dry Bar
Hot Water Electric
Heating Heat Pump - Electric BackUp
Cooling Central A/C
Flooring Carpet, Laminate Plank
Fireplaces Number 3
Equipment Cooktop, Dishwasher, Disposal, Oven - Wall, Oven/Range - Electric, Refrigerator, Stainless Steel Appliances, Washer, Dryer - Electric
Fireplace Y
Appliance Cooktop, Dishwasher, Disposal, Oven - Wall, Oven/Range - Electric, Refrigerator, Stainless Steel Appliances, Washer, Dryer - Electric
Heat Source Electric
Laundry Main Floor
Exterior
Exterior Feature Patio(s), Balcony
Garage Garage - Side Entry, Inside Access
Garage Spaces 6.0
Fence Wood
Pool Fenced, In Ground
Waterfront Y
Waterfront Description Private Dock Site
Water Access Y
Water Access Desc Canoe/Kayak,Personal Watercraft (PWC),Fishing Allowed
View Pond, Water, Lake
Roof Type Pitched,Shingle
Accessibility None
Porch Patio(s), Balcony
Parking Type Driveway, Attached Garage
Attached Garage 2
Total Parking Spaces 6
Garage Y
Building
Lot Description Front Yard, Level, Rear Yard, SideYard(s)
Story 2
Foundation Slab
Sewer Public Sewer
Water Public
Architectural Style Colonial
Level or Stories 2
Additional Building Above Grade, Below Grade
Structure Type Beamed Ceilings,Vaulted Ceilings
New Construction N
Schools
School District Cape Henlopen
Others
Senior Community No
Tax ID 334-01.00-90.00
Ownership Fee Simple
SqFt Source Assessor
Horse Property N
Special Listing Condition Standard
Read Less
Want to know what your home might be worth? Contact us for a FREE valuation!

Our team is ready to help you sell your home for the highest possible price ASAP

Bought with Olga Mihailova • Coldwell Banker Realty





