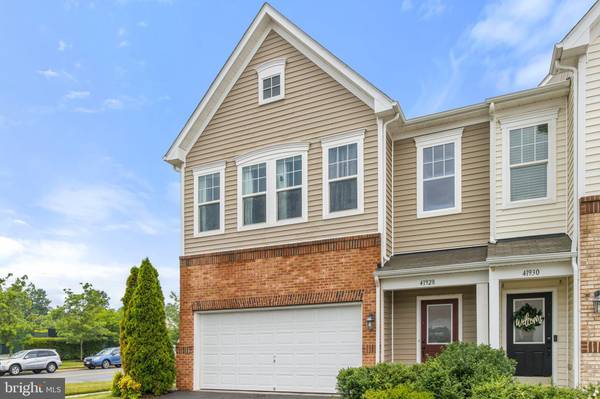$658,000
$649,900
1.2%For more information regarding the value of a property, please contact us for a free consultation.
41928 STONEYFORD TER Aldie, VA 20105
4 Beds
3 Baths
2,521 SqFt
Key Details
Sold Price $658,000
Property Type Townhouse
Sub Type End of Row/Townhouse
Listing Status Sold
Purchase Type For Sale
Square Footage 2,521 sqft
Price per Sqft $261
Subdivision Stone Ridge
MLS Listing ID VALO2031674
Sold Date 08/05/22
Style Colonial
Bedrooms 4
Full Baths 3
HOA Fees $100/mo
HOA Y/N Y
Abv Grd Liv Area 2,521
Originating Board BRIGHT
Year Built 2013
Annual Tax Amount $5,498
Tax Year 2022
Lot Size 3,485 Sqft
Acres 0.08
Property Description
Imagine living in a community that feels like a destination get away! Stone Ridge in Aldie is that place. Amenity rich with 3 swimming pools, a newly renovated club house, amphitheatre with event lawn, party room and miles of trails to walk, jog or ride your bike. Dont miss the fitness center, tennis and basketball courts. Welcome home to this stunning, move-in-ready, 4 bedroom with loft, 3 bathroom with 2 car garage villa style attached home. Open floorplan on the main level living areas. Your gourmet kitchen has counters, large island and roomy pantry. The kitchen is open to the family room with gas fireplace and dining area that overlooks the fenced back yard. Main level bedroom and full bath. The upper level has generously sized bedrooms and the loft which is a great study space or sitting area. Minutes to Dulles South Park and Ride, Gum Springs Library, Stone Springs hospital, Arcola Elementary and John Champe High School. Love where you live!
Location
State VA
County Loudoun
Zoning PDH4
Rooms
Other Rooms Dining Room, Primary Bedroom, Bedroom 2, Bedroom 3, Bedroom 4, Kitchen, Family Room, Laundry, Loft, Bathroom 1, Bathroom 3, Primary Bathroom
Main Level Bedrooms 1
Interior
Interior Features Dining Area, Floor Plan - Open, Kitchen - Gourmet, Kitchen - Island, Pantry, Primary Bath(s), Walk-in Closet(s)
Hot Water Natural Gas
Heating Forced Air
Cooling Central A/C
Fireplaces Number 1
Fireplaces Type Gas/Propane
Fireplace Y
Heat Source Natural Gas
Laundry Upper Floor
Exterior
Garage Garage - Front Entry
Garage Spaces 4.0
Waterfront N
Water Access N
Roof Type Shingle
Accessibility None
Attached Garage 2
Total Parking Spaces 4
Garage Y
Building
Story 2
Foundation Slab
Sewer Public Sewer
Water Public
Architectural Style Colonial
Level or Stories 2
Additional Building Above Grade, Below Grade
New Construction N
Schools
Elementary Schools Arcola
Middle Schools Mercer
High Schools John Champe
School District Loudoun County Public Schools
Others
Senior Community No
Tax ID 204262847000
Ownership Fee Simple
SqFt Source Assessor
Special Listing Condition Standard
Read Less
Want to know what your home might be worth? Contact us for a FREE valuation!

Our team is ready to help you sell your home for the highest possible price ASAP

Bought with Collin Sediqi • Compass





