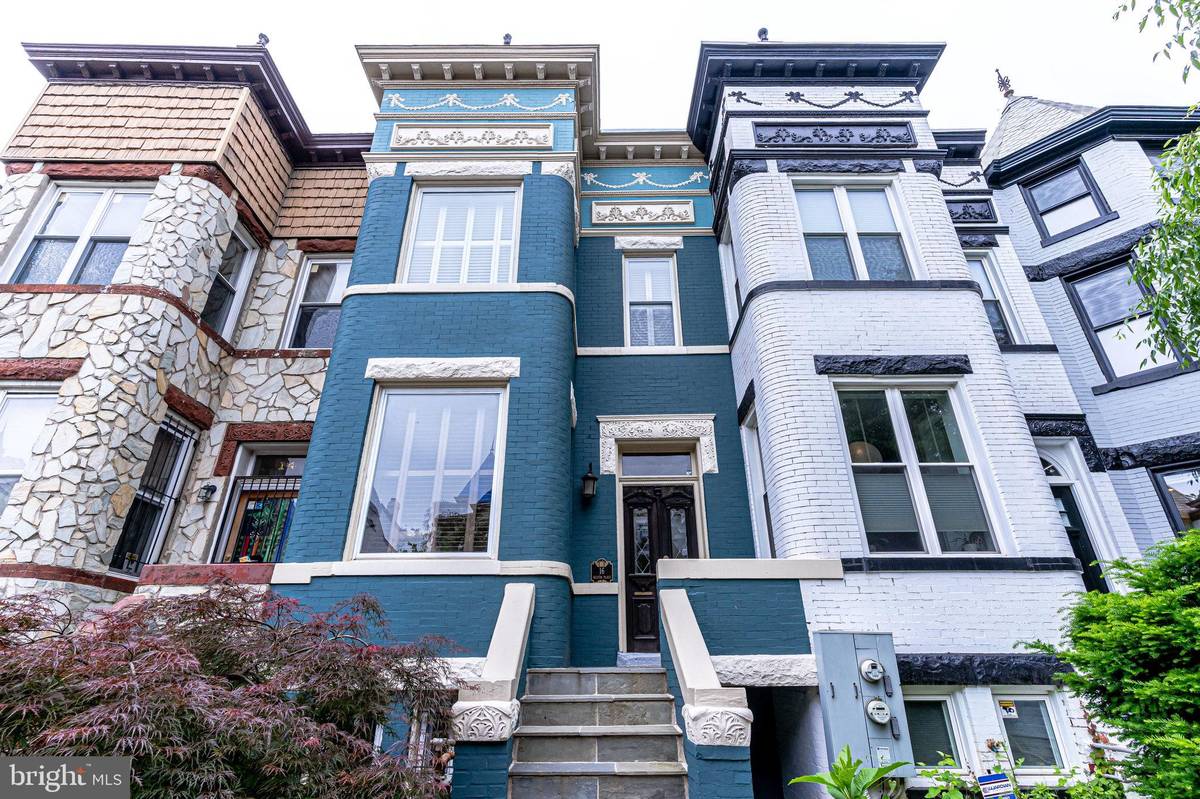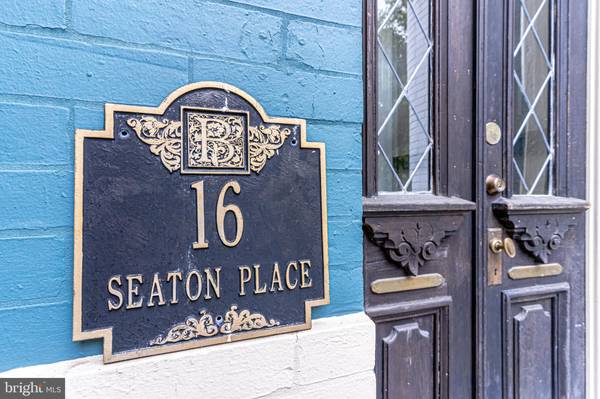$1,125,000
$1,125,000
For more information regarding the value of a property, please contact us for a free consultation.
16 SEATON PL NW Washington, DC 20001
3 Beds
4 Baths
2,250 SqFt
Key Details
Sold Price $1,125,000
Property Type Townhouse
Sub Type Interior Row/Townhouse
Listing Status Sold
Purchase Type For Sale
Square Footage 2,250 sqft
Price per Sqft $500
Subdivision Bloomingdale
MLS Listing ID DCDC2051430
Sold Date 06/29/22
Style Victorian
Bedrooms 3
Full Baths 3
Half Baths 1
HOA Y/N N
Abv Grd Liv Area 1,500
Originating Board BRIGHT
Year Built 1895
Annual Tax Amount $8,071
Tax Year 2021
Lot Size 1,500 Sqft
Acres 0.03
Property Description
16 Seaton Place NW is the quintessential Victorian rowhome in the heart of Bloomingdale! This gorgeous 3BR/3.5 BA home blends original details with modern style featuring hardwood floors, 9'+ ceilings and beautiful original woodwork throughout. On the main level you'll find the living room and separate dining room, both with stunning fireplaces. The updated eat-in chef's kitchen features gas cooking, ss appliances, loads of cabinet space and leads out to the large back deck.
Upstairs, the spacious primary suite is flooded with natural light, en-suite marble bath and two closets. Two additional bedrooms, a renovated full bathroom and a private balcony completes the 2nd level. The fully finished basement includes a wet bar with wine fridge, full bath and both front and rear entrances. Off street parking.
You are just steps from the Red Hen, Big Bear, Bacio Pizza, Boundary Stone, Creative Ground coffee shop and everything Bloomingdale has to offer. Close to Shaw, Rhode Island Ave & NOMA metros and access to numerous bus lines.
Location
State DC
County Washington
Zoning RESIDENTIAL
Rooms
Basement Fully Finished, Front Entrance, Rear Entrance
Interior
Interior Features Crown Moldings, Ceiling Fan(s), Dining Area, Primary Bath(s), Wood Floors
Hot Water Electric
Heating Forced Air
Cooling Central A/C
Flooring Hardwood
Fireplaces Number 2
Equipment Built-In Microwave, Dishwasher, Disposal, Dryer, Oven/Range - Gas, Refrigerator, Washer
Appliance Built-In Microwave, Dishwasher, Disposal, Dryer, Oven/Range - Gas, Refrigerator, Washer
Heat Source Natural Gas
Exterior
Garage Spaces 1.0
Water Access N
Accessibility None
Total Parking Spaces 1
Garage N
Building
Story 3
Foundation Block
Sewer Public Sewer
Water Public
Architectural Style Victorian
Level or Stories 3
Additional Building Above Grade, Below Grade
New Construction N
Schools
Elementary Schools Garrison
High Schools Dunbar
School District District Of Columbia Public Schools
Others
Senior Community No
Tax ID 3106//0076
Ownership Fee Simple
SqFt Source Assessor
Special Listing Condition Standard
Read Less
Want to know what your home might be worth? Contact us for a FREE valuation!

Our team is ready to help you sell your home for the highest possible price ASAP

Bought with Brenda J Mejia • Compass





