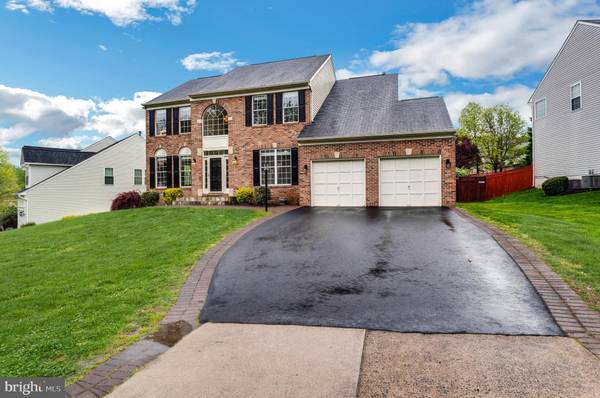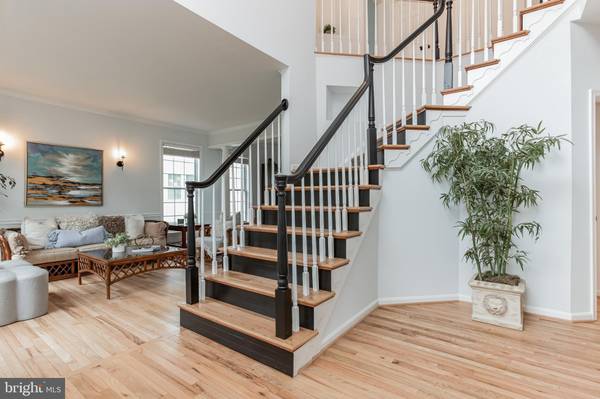$1,065,000
$1,065,000
For more information regarding the value of a property, please contact us for a free consultation.
5807 VALLEY VIEW DR Alexandria, VA 22310
5 Beds
4 Baths
4,128 SqFt
Key Details
Sold Price $1,065,000
Property Type Single Family Home
Sub Type Detached
Listing Status Sold
Purchase Type For Sale
Square Footage 4,128 sqft
Price per Sqft $257
Subdivision Oakbrook Knolls
MLS Listing ID VAFX2056346
Sold Date 06/15/22
Style Colonial
Bedrooms 5
Full Baths 3
Half Baths 1
HOA Fees $75/qua
HOA Y/N Y
Abv Grd Liv Area 2,764
Originating Board BRIGHT
Year Built 1996
Annual Tax Amount $9,885
Tax Year 2021
Lot Size 0.268 Acres
Acres 0.27
Property Description
Public Open House Saturday, 5/7, 1-3 PM, all are welcome! Community, Condition, Convenience, and Components come together in this updated Colonial that sits on a good-sized, landscaped lot and includes 5 Bedrooms & 3.5 Baths on 3 finished levels with wonderful spaces inside and out. Past your front lawn & 2-Car Garage brings you to an open, tall Entry Foyer with good natural light throughout. The formal Living Room & Dining Room are to the left, and a Study/Office with French doors is tucked away to the right. Continuing to the rear of the main level past the Powder Room is a large and open space that consists of a Family Room with walls of floor-to-ceiling windows & a gas-burning fireplace as well as a table-space Kitchen with Island, granite countertops & plenty of cabinet/pantry space. Off the Family Room and near the Kitchen is interior access to the 2-Car Garage. The Garage also includes built-in cabinets, overhead attic storage and additional storage space. Upstairs are 4 Bedrooms, 2 full Bathrooms & Laundry Area. The Primary Bedroom boasts a Sitting Area, walk-in Closet with custom Elfa system & newly renovated, En-Suite Bathroom with soaking tub, walk-in shower & double vanity. The Basement is a versatile space and offers a Rec Room (currently used as Gym), 5th Bedroom, 3rd full Bathroom, Den, Bar/Kitchenette and Bonus Room off the Bedroom plus the Mechanical Area. The lower level has a rear, outside Entrance and could also be used as an In-law Suite. The big spaces continue out back with an oversized deck + table-space gazebo + Hot Tub, hardscaped patio with fire pit, and large, professionally landscaped, fenced-in yard. Valley View is a quiet street just off Franconia Road, near 395/495/Van Dorn Metro, with quick, easy access to the retail & restaurants of Kingstowne & Springfield Town Center. House can be shown anytime by easy appointment.
Location
State VA
County Fairfax
Zoning 130
Rooms
Basement Outside Entrance, Rear Entrance, Full, Fully Finished, Improved, Walkout Stairs, Connecting Stairway, Windows, Interior Access, Heated
Interior
Interior Features Breakfast Area, Family Room Off Kitchen, Kitchen - Island, Kitchen - Table Space, Dining Area, Primary Bath(s), Window Treatments, Wet/Dry Bar, Wood Floors, Floor Plan - Open
Hot Water Natural Gas
Heating Forced Air
Cooling Ceiling Fan(s), Central A/C
Flooring Hardwood, Carpet, Ceramic Tile
Fireplaces Number 1
Fireplaces Type Equipment, Fireplace - Glass Doors, Mantel(s)
Equipment Cooktop, Dishwasher, Disposal, Dryer, Exhaust Fan, Icemaker, Microwave, Oven - Double, Refrigerator, Washer
Fireplace Y
Window Features Double Pane,Palladian
Appliance Cooktop, Dishwasher, Disposal, Dryer, Exhaust Fan, Icemaker, Microwave, Oven - Double, Refrigerator, Washer
Heat Source Natural Gas
Laundry Upper Floor
Exterior
Exterior Feature Deck(s)
Garage Garage Door Opener, Additional Storage Area, Inside Access
Garage Spaces 4.0
Fence Wood, Rear
Waterfront N
Water Access N
View Garden/Lawn
Street Surface Black Top
Accessibility None
Porch Deck(s)
Attached Garage 2
Total Parking Spaces 4
Garage Y
Building
Lot Description Landscaping
Story 3
Foundation Slab
Sewer Public Sewer
Water Public
Architectural Style Colonial
Level or Stories 3
Additional Building Above Grade, Below Grade
Structure Type 9'+ Ceilings,2 Story Ceilings
New Construction N
Schools
Elementary Schools Franconia
High Schools Edison
School District Fairfax County Public Schools
Others
Senior Community No
Tax ID 0811 15 0038
Ownership Fee Simple
SqFt Source Assessor
Security Features Electric Alarm,Main Entrance Lock
Special Listing Condition Standard
Read Less
Want to know what your home might be worth? Contact us for a FREE valuation!

Our team is ready to help you sell your home for the highest possible price ASAP

Bought with Jordan I Cappolla • KW Metro Center





