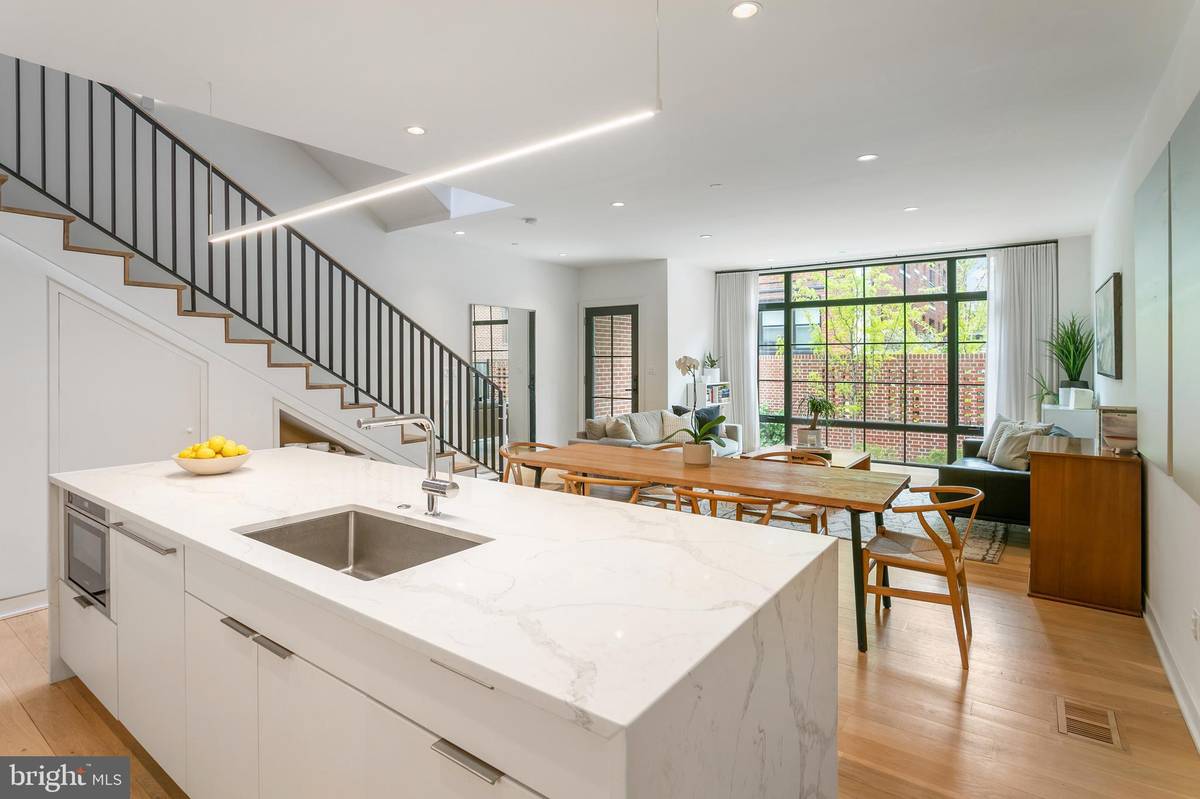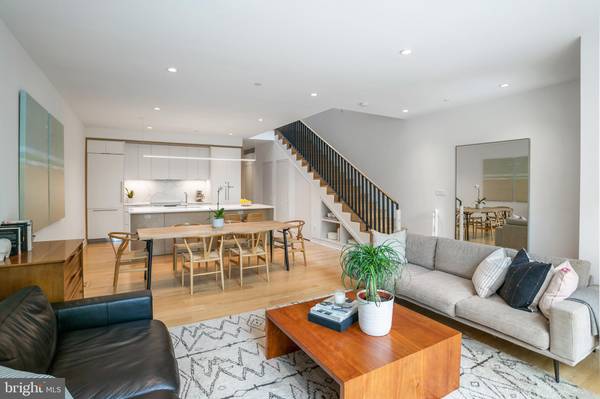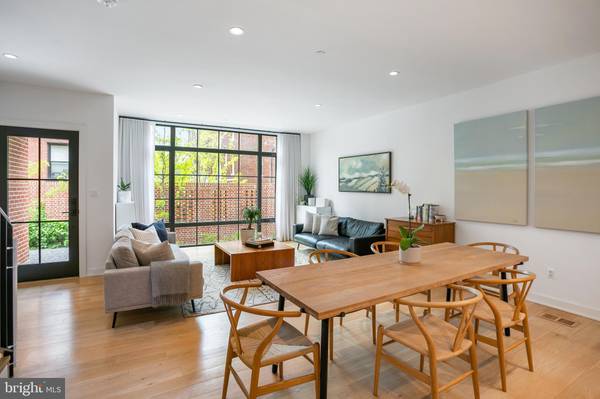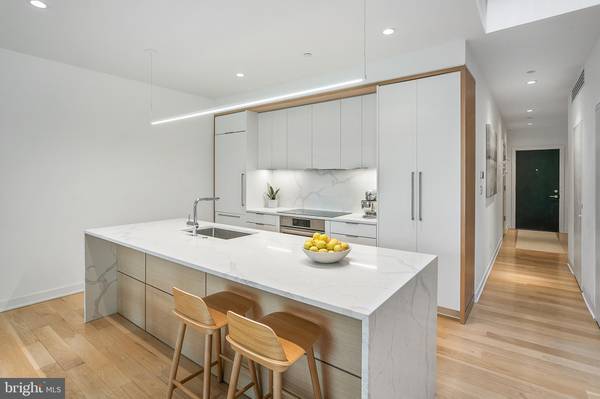$1,650,000
$1,650,000
For more information regarding the value of a property, please contact us for a free consultation.
135 W ST NW Washington, DC 20001
3 Beds
4 Baths
2,718 SqFt
Key Details
Sold Price $1,650,000
Property Type Townhouse
Sub Type Interior Row/Townhouse
Listing Status Sold
Purchase Type For Sale
Square Footage 2,718 sqft
Price per Sqft $607
Subdivision Bloomingdale
MLS Listing ID DCDC2046550
Sold Date 06/02/22
Style Traditional,Contemporary
Bedrooms 3
Full Baths 3
Half Baths 1
HOA Fees $268/mo
HOA Y/N Y
Abv Grd Liv Area 2,558
Originating Board BRIGHT
Year Built 2018
Annual Tax Amount $10,980
Tax Year 2022
Lot Size 1,823 Sqft
Acres 0.04
Property Description
(Open House - Sunday May 1st, 12-2pm) 135 W St NW is a nearly new 3-level, 20ft wide, 3,000 square foot townhouse located steps from Bloomingdale and historic LeDroit Park, fashioned with a contemporary aesthetic and built with first-rate craftsmanship. With large, floor-to-ceiling windows on the ground level, a magnificent 3-level open staircase, sliding glass doors leading to the upper-level deck, and windows in all 3 bedrooms, this residence is a natural light magnet. The kitchen is home to premium Bosch stainless appliances and sleek white marble countertops adorning both the stove and island, with complimentary modern white cabinetry. Other amenities include an extra half-bath on the ground-level, and a laundry room on the second floor. Also on the second floor is the owner suite, which boasts a substantial en suite bathroom and a large walk-in closet. There is an additional bedroom and bathroom on the second floor, and another bedroom and bathroom on the top level. The upper-level den has enough room for a second living space to lounge in or to create a home-theater experience and is complete with a wine fridge. This space leads out to the balconied deck, making it perfect for entertaining. The garage and driveway can fit up to two cars with plenty of room for storage. The Bloomingdale neighborhood is only a few blocks to the Red Hen, Boundary Stone, Big Bear, and other local establishments with easy access to numerous Washington DC amenities and attractions.
Location
State DC
County Washington
Zoning RES
Interior
Interior Features Family Room Off Kitchen, Kitchen - Gourmet, Breakfast Area, Upgraded Countertops, Primary Bath(s), Wood Floors, Floor Plan - Traditional, Floor Plan - Open
Hot Water Electric
Heating Central, Heat Pump(s)
Cooling Central A/C
Equipment Disposal, ENERGY STAR Clothes Washer, ENERGY STAR Dishwasher, ENERGY STAR Refrigerator, Microwave, Stove
Fireplace N
Appliance Disposal, ENERGY STAR Clothes Washer, ENERGY STAR Dishwasher, ENERGY STAR Refrigerator, Microwave, Stove
Heat Source Electric
Exterior
Parking Features Garage - Rear Entry, Garage Door Opener
Garage Spaces 2.0
Amenities Available None
Water Access N
Accessibility None
Attached Garage 1
Total Parking Spaces 2
Garage Y
Building
Story 3
Foundation Concrete Perimeter
Sewer Public Sewer
Water Public
Architectural Style Traditional, Contemporary
Level or Stories 3
Additional Building Above Grade, Below Grade
New Construction Y
Schools
Elementary Schools Garrison
School District District Of Columbia Public Schools
Others
Senior Community No
Tax ID 3121//0084
Ownership Fee Simple
SqFt Source Assessor
Security Features Security Gate,Main Entrance Lock,Sprinkler System - Indoor,Smoke Detector
Special Listing Condition Standard
Read Less
Want to know what your home might be worth? Contact us for a FREE valuation!

Our team is ready to help you sell your home for the highest possible price ASAP

Bought with Amanda J Provost • Compass





