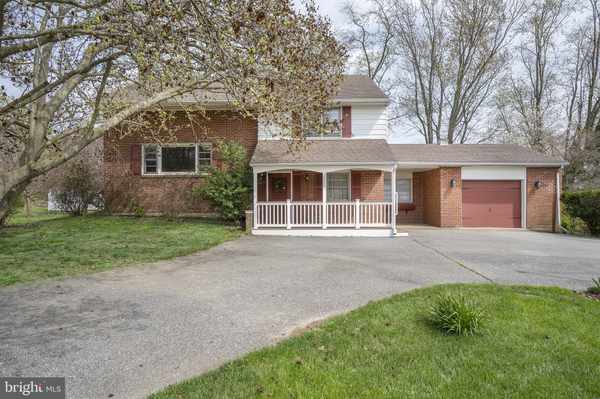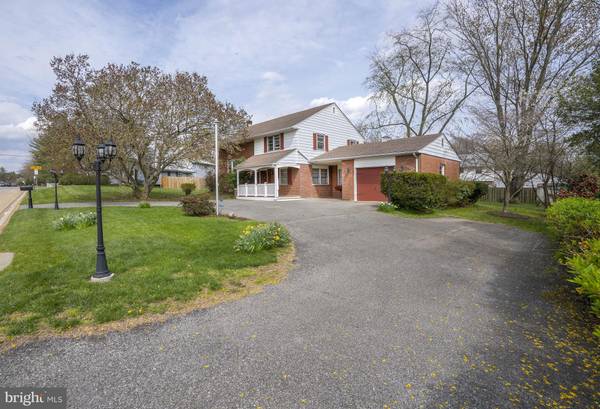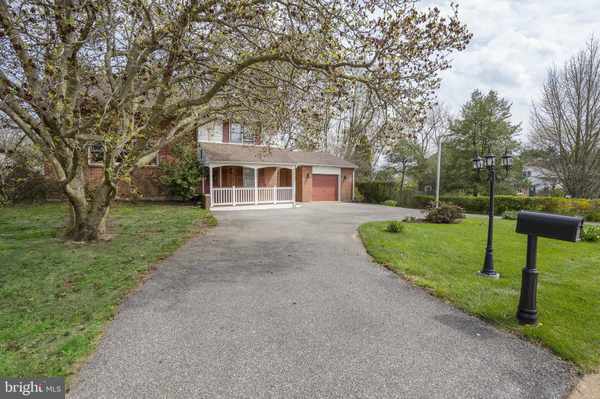$328,111
$323,000
1.6%For more information regarding the value of a property, please contact us for a free consultation.
2202 MILLTOWN RD Wilmington, DE 19808
4 Beds
3 Baths
1,535 SqFt
Key Details
Sold Price $328,111
Property Type Single Family Home
Sub Type Detached
Listing Status Sold
Purchase Type For Sale
Square Footage 1,535 sqft
Price per Sqft $213
Subdivision Grendon Farms
MLS Listing ID DENC2021582
Sold Date 05/27/22
Style Colonial,Split Level
Bedrooms 4
Full Baths 2
Half Baths 1
HOA Y/N N
Abv Grd Liv Area 1,535
Originating Board BRIGHT
Year Built 1960
Annual Tax Amount $1,838
Tax Year 2021
Lot Size 0.380 Acres
Acres 0.38
Property Description
The opportunity you have been waiting for! Diamond in the Rough amongst some of the areas finest communities with plenty of space to WORK FROM HOME! Generous room sizes including 4 bedrooms, 2 full + 1 half baths on a premium 1/3+ acre lot in Pike Creek Valley, Wilmington Suburbs, Red Clay School District. The house is a bike ride, jog or healthy walk to Carousel Park and Skyline Drive including Skyline Pool. It's convenient to public transportation and an abundance of restaurants and shopping. It's unique in that there was only ever 1 owner! The go to house for fun with it's large family and living room, formal dining room and separate breakfast room. Outdoor covered areas include: front porch with newer trex decking, super cute front reading knook with flower box, a rear screened porch, a gazebo and storage shed(s). The property has multiple entries, is mostly fenced by neighboring fencing and excites with an assortment of seasonal flowers, shrubbery and trees. No wonder it was a model home! That's right! It was a model home, and the homeowner was a carpenter for the builder, wowza, how cool is that! Also note "Mother of the Year" focused on the success of her significant family deferring some updating. Kudos to she for a job well done! And the reason this extraordinary opportunity is available to you! A DIY, contractor or investor. Choose your style and colors to create new loving chapters in this fabulous home! Whatever your taste you will find hardwood under carpet in many rooms including bedrooms 1, 2 & 3, living room and dining room, ample storage in the floored walk-up/walk-in attic split level colonial combo. Minimal steps to levels and private areas, a great layout! With added features of an unfinished basement, oversized garage with entry to house, circular driveway, plenty of parking, decorative exterior lamp post lights and a flag pole! Don't Delay - Inquire Today! You will be HAPPY, HAPPY, HAPPY you did. Room sizes are approximate. Open House Saturday and Sunday.
Location
State DE
County New Castle
Area Elsmere/Newport/Pike Creek (30903)
Zoning NC6.5 UDC SINGLE FAMILY
Rooms
Other Rooms Living Room, Dining Room, Bedroom 2, Bedroom 3, Bedroom 4, Kitchen, Family Room, Basement, Breakfast Room, Bedroom 1, Bathroom 1, Bathroom 2, Attic, Half Bath, Screened Porch
Basement Combination, Unfinished
Interior
Interior Features Attic, Breakfast Area, Built-Ins, Carpet, Dining Area, Family Room Off Kitchen, Formal/Separate Dining Room, Pantry, Wood Floors
Hot Water Other
Heating Baseboard - Hot Water
Cooling Window Unit(s)
Fireplaces Number 1
Fireplaces Type Non-Functioning
Equipment Cooktop, Exhaust Fan, Oven - Wall, Oven/Range - Electric
Fireplace Y
Appliance Cooktop, Exhaust Fan, Oven - Wall, Oven/Range - Electric
Heat Source Oil
Laundry Basement
Exterior
Exterior Feature Porch(es)
Garage Additional Storage Area, Garage - Front Entry, Garage - Rear Entry, Inside Access, Oversized
Garage Spaces 1.0
Waterfront N
Water Access N
Accessibility 2+ Access Exits
Porch Porch(es)
Attached Garage 1
Total Parking Spaces 1
Garage Y
Building
Lot Description Landscaping
Story 2.5
Foundation Other
Sewer Public Sewer
Water Public
Architectural Style Colonial, Split Level
Level or Stories 2.5
Additional Building Above Grade, Below Grade
New Construction N
Schools
School District Red Clay Consolidated
Others
Senior Community No
Tax ID 08-043.40-335
Ownership Fee Simple
SqFt Source Estimated
Special Listing Condition Standard
Read Less
Want to know what your home might be worth? Contact us for a FREE valuation!

Our team is ready to help you sell your home for the highest possible price ASAP

Bought with Andrew Feldman • Compass





