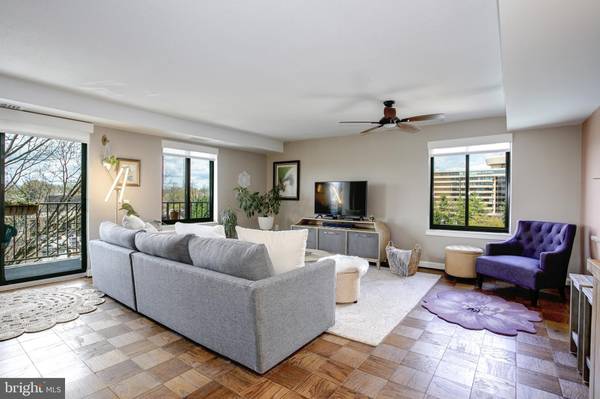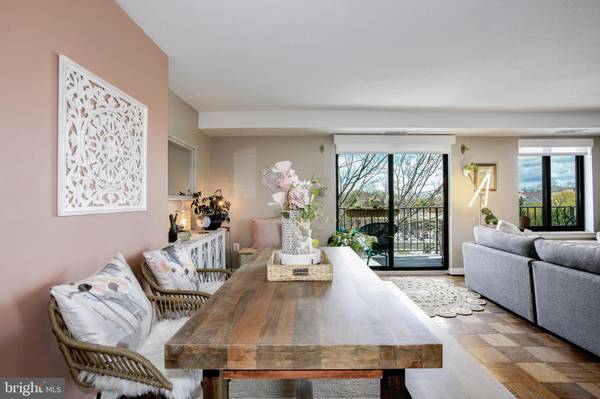$510,000
$495,000
3.0%For more information regarding the value of a property, please contact us for a free consultation.
3101 NEW MEXICO AVE NW #807 Washington, DC 20016
1 Bed
1 Bath
1,170 SqFt
Key Details
Sold Price $510,000
Property Type Condo
Sub Type Condo/Co-op
Listing Status Sold
Purchase Type For Sale
Square Footage 1,170 sqft
Price per Sqft $435
Subdivision Wesley Heights
MLS Listing ID DCDC2043334
Sold Date 05/13/22
Style Contemporary
Bedrooms 1
Full Baths 1
Condo Fees $959/mo
HOA Y/N N
Abv Grd Liv Area 1,170
Originating Board BRIGHT
Year Built 1979
Annual Tax Amount $3,315
Tax Year 2022
Property Description
If a relaxing, luxe feel is what you’re looking for, look no more - transformed by its current owner into a gorgeous respite from the city’s hustle and bustle, the condo is a well-designed oasis, set in a quiet, full-amenity building. With magnificent sunset and tree views from its expansive private balcony, this corner-unit 1,170 square foot condo is unlike anything else available! The living space is bright and open, with ample room for everything - an office nook, a large dining space and great living and entertaining options. Set to the side to hide the action, but still open to the living space, the kitchen is well designed, with dark cabinets, granite counters and stainless appliances. The bathroom was thoughtfully expanded and renovated, with geometric black and white tile, glass subway tile tub surround, all new cabinetry, lighting, additional storage and complimentary black hooks and fixtures. The bedroom is the perfect place to relax, with tons of space for a king size bed and reading corner, and the closet space cannot be rivaled - custom floor to ceiling cabinetry line the bedroom’s entry, and the walk-in closet is perfectly designed, with thoughtful touches like motion-sense lighting and a jewelry cabinet. The storage is unparalleled - with additional built-in closet systems near the front door and additional storage in the laundry closet, which houses the new front-loading washer and dryer. The building offers a new gym, pool, tennis courts, 24 hr concierge, assigned parking and additional storage and is pet and investor friendly. The neighborhood has so much to offer - just a block to all your needs, you’ll find Chef Geoff, Al Dente, Starbucks, Shemalis, Ace Beverage, Wagshals, Walgreens and more shopping, plus the Cathedral Commons Giant and restaurants are an easy mile away. Glover Archbold trails are right behind the building’s grounds and awaiting you for some fabulous spring hikes! What more could you want? Come, enjoy and rest easy - you’re home!
Location
State DC
County Washington
Zoning RESIDENTIAL
Rooms
Other Rooms Living Room, Dining Room, Kitchen, Foyer, Bedroom 1, Laundry, Bathroom 1
Main Level Bedrooms 1
Interior
Interior Features Ceiling Fan(s), Combination Dining/Living, Floor Plan - Open, Upgraded Countertops, Walk-in Closet(s), Wood Floors, Window Treatments, Breakfast Area, Built-Ins, Dining Area, Soaking Tub
Hot Water Electric
Heating Forced Air
Cooling Central A/C
Flooring Hardwood
Equipment Stove, Microwave, Dishwasher, Washer, Dryer, Refrigerator, Stainless Steel Appliances, Water Heater
Fireplace N
Window Features Double Pane,Screens,Sliding
Appliance Stove, Microwave, Dishwasher, Washer, Dryer, Refrigerator, Stainless Steel Appliances, Water Heater
Heat Source Electric
Laundry Dryer In Unit, Washer In Unit
Exterior
Exterior Feature Balcony
Garage Underground
Garage Spaces 1.0
Parking On Site 1
Amenities Available Concierge, Elevator, Fitness Center, Swimming Pool, Tennis Courts, Cable, Exercise Room, Extra Storage, Library, Picnic Area, Pool - Outdoor, Racquet Ball, Reserved/Assigned Parking
Waterfront N
Water Access N
View Panoramic, Scenic Vista
Accessibility Elevator
Porch Balcony
Total Parking Spaces 1
Garage Y
Building
Story 1
Unit Features Hi-Rise 9+ Floors
Sewer Public Sewer
Water Public
Architectural Style Contemporary
Level or Stories 1
Additional Building Above Grade, Below Grade
New Construction N
Schools
Elementary Schools Horace Mann
Middle Schools Hardy
High Schools Jackson-Reed
School District District Of Columbia Public Schools
Others
Pets Allowed Y
HOA Fee Include Water,Sewer,Common Area Maintenance,Parking Fee,Cable TV,Custodial Services Maintenance,Ext Bldg Maint,High Speed Internet,Insurance,Management,Pool(s),Reserve Funds,Snow Removal,Trash
Senior Community No
Tax ID 1601//3669
Ownership Condominium
Security Features Desk in Lobby,24 hour security,Security Gate
Acceptable Financing Cash, Conventional, VA
Listing Terms Cash, Conventional, VA
Financing Cash,Conventional,VA
Special Listing Condition Standard
Pets Description Dogs OK, Cats OK
Read Less
Want to know what your home might be worth? Contact us for a FREE valuation!

Our team is ready to help you sell your home for the highest possible price ASAP

Bought with Dana Hollish Hill • JPAR Stellar Living





