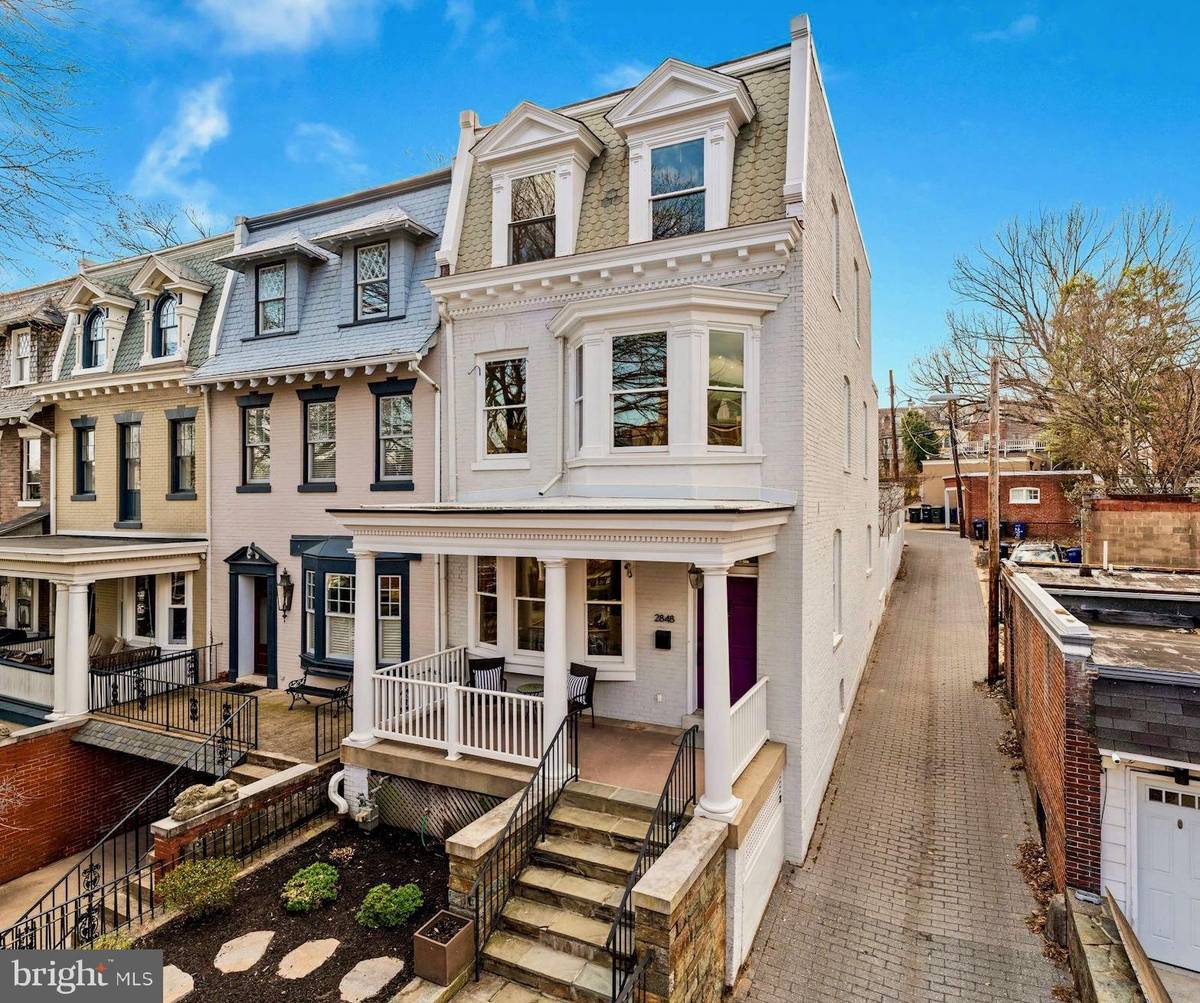$1,900,025
$1,795,000
5.9%For more information regarding the value of a property, please contact us for a free consultation.
2848 27TH ST NW Washington, DC 20008
5 Beds
4 Baths
3,087 SqFt
Key Details
Sold Price $1,900,025
Property Type Townhouse
Sub Type End of Row/Townhouse
Listing Status Sold
Purchase Type For Sale
Square Footage 3,087 sqft
Price per Sqft $615
Subdivision Woodley Park
MLS Listing ID DCDC2038134
Sold Date 04/04/22
Style Federal
Bedrooms 5
Full Baths 2
Half Baths 2
HOA Y/N N
Abv Grd Liv Area 2,505
Originating Board BRIGHT
Year Built 1910
Annual Tax Amount $13,167
Tax Year 2019
Lot Size 2,456 Sqft
Acres 0.06
Property Description
This elegant and stately End-Unit Townhouse (circa 1910) is sited on an elevated prominence with tree-top views and streaming sunlight. Expansive 4 level floor plan features impeccable original detailing, sleek modern kitchen and inspired Porcelanosa bathrooms. The open-concept euro kitchen features highly functional Leicht cabinets, quartz countertops opening to a spacious dining area, and seamless flow to rear yard featuring a flagstone patio, terraced garden and two-car garage. Amenities include gorgeous hardwood floors, main level powder room, breezy front sitting porch, myriad windows from 3 exposures, gracious bedroom sizes, 9+ ceilings, exposed brick, heated floors, ample closets and pristine millwork. It is a rare opportunity to find these classic, semi-detached Wardman homes in such perfect condition and what a location: only a stroll to Metro, restaurant venues, and all the beauty of Rock Creek Park and National Zoo! This home represents the best Woodley Park has to offer, the perfect choice for today's discerning buyer who desires location, quality craftsmanship and true value.
Location
State DC
County Washington
Zoning PUBLIC RECORD
Rooms
Basement Fully Finished, Windows, Rear Entrance
Interior
Interior Features Crown Moldings, Floor Plan - Open, Kitchen - Gourmet, Recessed Lighting, Upgraded Countertops, Walk-in Closet(s), Window Treatments, Wood Floors
Hot Water Natural Gas
Heating Forced Air
Cooling Central A/C
Flooring Hardwood
Equipment Cooktop, Cooktop - Down Draft, Dishwasher, Disposal, Dryer, Icemaker, Microwave, Oven - Wall, Refrigerator, Stainless Steel Appliances, Washer
Fireplace N
Window Features Double Pane,Casement
Appliance Cooktop, Cooktop - Down Draft, Dishwasher, Disposal, Dryer, Icemaker, Microwave, Oven - Wall, Refrigerator, Stainless Steel Appliances, Washer
Heat Source Natural Gas
Laundry Basement
Exterior
Exterior Feature Balcony, Patio(s), Porch(es)
Garage Garage Door Opener
Garage Spaces 2.0
Waterfront N
Water Access N
Accessibility None
Porch Balcony, Patio(s), Porch(es)
Total Parking Spaces 2
Garage Y
Building
Story 4
Foundation Slab
Sewer Public Sewer
Water Public
Architectural Style Federal
Level or Stories 4
Additional Building Above Grade, Below Grade
Structure Type 9'+ Ceilings,Dry Wall,Plaster Walls
New Construction N
Schools
Elementary Schools Oyster-Adams Bilingual School
Middle Schools Deal
High Schools Jackson-Reed
School District District Of Columbia Public Schools
Others
Senior Community No
Tax ID 2109//0073
Ownership Fee Simple
SqFt Source Estimated
Horse Property N
Special Listing Condition Standard
Read Less
Want to know what your home might be worth? Contact us for a FREE valuation!

Our team is ready to help you sell your home for the highest possible price ASAP

Bought with Pamela B Wye • Compass





