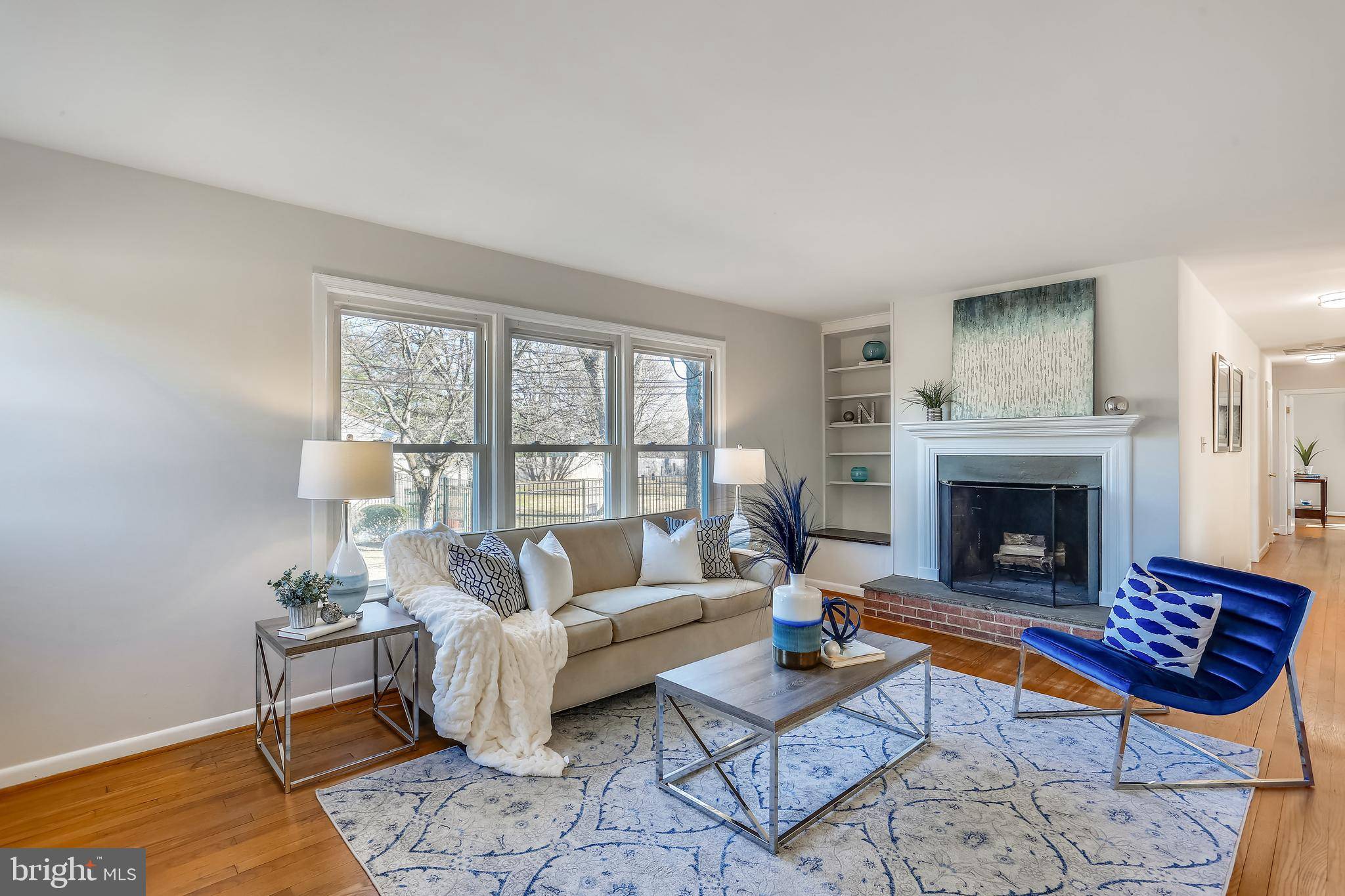Bought with Reza Seyed-Ali • Smart Realty, LLC
$570,250
$525,000
8.6%For more information regarding the value of a property, please contact us for a free consultation.
12200 GREENRIDGE DR Boyds, MD 20841
4 Beds
2 Baths
2,306 SqFt
Key Details
Sold Price $570,250
Property Type Single Family Home
Sub Type Detached
Listing Status Sold
Purchase Type For Sale
Square Footage 2,306 sqft
Price per Sqft $247
Subdivision Greenridge Acres
MLS Listing ID MDMC2039210
Sold Date 03/25/22
Style Ranch/Rambler
Bedrooms 4
Full Baths 2
HOA Y/N N
Abv Grd Liv Area 1,621
Year Built 1961
Annual Tax Amount $3,909
Tax Year 2021
Lot Size 0.565 Acres
Acres 0.57
Property Sub-Type Detached
Source BRIGHT
Property Description
Tucked amongst new construction postage stamps rests a true gem and excellent opportunity for your Buyers. This wonderful property has been lovingly maintained and has received a plethora of restorations to make it the perfect place to call home. Walking into this brick front rambler you are greeted by convenient entry foyer with spacious coat closet and a large, sun-soaked living room featuring wood burning fireplace with wood mantel and tasteful built-ins. The connected kitchen features an open concept design overlooking the dining area and sunroom and boasts new LVT flooring, quartz counters, upgraded brushed nickel cabinetry hardware and plumbing fixtures, direct vent hood, walk in pantry, new lighting and desk space. The light and flow between the spaces is seamless and creates a magnificent place to entertain and make lasting memories. The spacious sunroom is perfect for reading your favorite novel or gathering with guests with direct access to the wrap around deck. There are four total bedrooms on the upper level and two full bathroom. The hall bathroom is tastefully restored with new vanity, lighting and plumbing fixtures. The primary suite is huge and offers a corner of windows, ample closet space and another restored bathroom with new vanity, lighting and plumbing fixtures. The easily accessible lower level features a massive recreation room with decorative wainscoting, chair molding and recessed lighting along with brand new carpet. In addition, the lower level offers an enclosed laundry area with side by side w/d and utility sink, mechanical storage closet and a huge workshop area for tools and even more storage with walk up stair egress. The .56 acre, completely level lot is a true showstopper! Previous owners meticulously maintained the grounds and thoughtfully landscaped to create a truly spectacular environment. Additional features of this wonderful home include hardwood floors on the entire main level, upgraded vinyl windows, two vehicle carport with pull down attic storage, freshly painted throughout, cedar closet and upgraded lighting fixtures. Welcome home!
Location
State MD
County Montgomery
Zoning R200
Rooms
Basement Walkout Stairs, Partially Finished, Connecting Stairway
Main Level Bedrooms 4
Interior
Hot Water Electric
Heating Forced Air
Cooling Central A/C
Fireplaces Number 1
Heat Source Oil
Exterior
Garage Spaces 2.0
Water Access N
Accessibility None
Total Parking Spaces 2
Garage N
Building
Story 2
Foundation Other
Sewer Private Septic Tank
Water Well
Architectural Style Ranch/Rambler
Level or Stories 2
Additional Building Above Grade, Below Grade
New Construction N
Schools
School District Montgomery County Public Schools
Others
Senior Community No
Tax ID 160200018050
Ownership Fee Simple
SqFt Source Assessor
Special Listing Condition Standard
Read Less
Want to know what your home might be worth? Contact us for a FREE valuation!

Our team is ready to help you sell your home for the highest possible price ASAP





