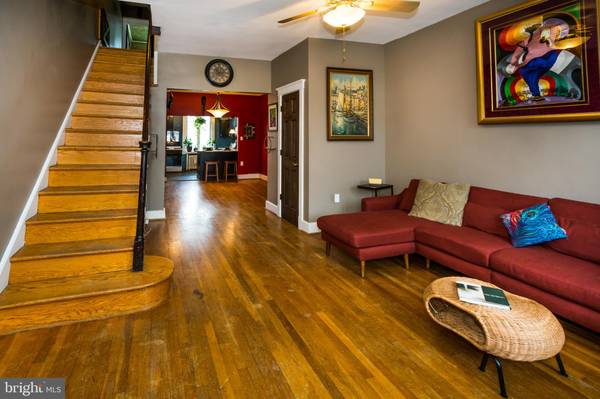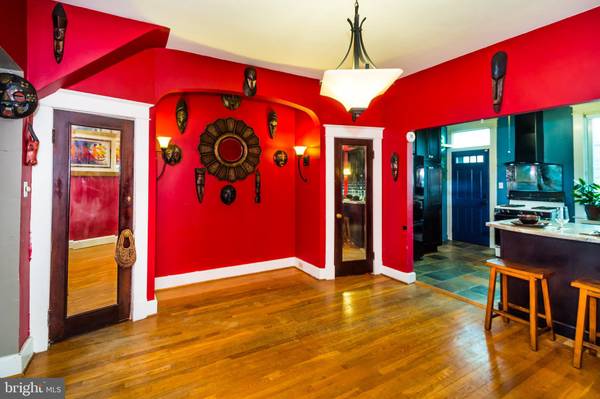$185,000
$165,000
12.1%For more information regarding the value of a property, please contact us for a free consultation.
4329 BERGER AVE Baltimore, MD 21206
3 Beds
3 Baths
1,152 SqFt
Key Details
Sold Price $185,000
Property Type Townhouse
Sub Type Interior Row/Townhouse
Listing Status Sold
Purchase Type For Sale
Square Footage 1,152 sqft
Price per Sqft $160
Subdivision Gardenville
MLS Listing ID MDBA2030402
Sold Date 03/23/22
Style Tudor
Bedrooms 3
Full Baths 1
Half Baths 2
HOA Y/N N
Abv Grd Liv Area 1,152
Originating Board BRIGHT
Year Built 1931
Annual Tax Amount $2,223
Tax Year 2021
Lot Size 1,306 Sqft
Acres 0.03
Property Description
Come see this charming, unique Tudor-style townhouse in the Gardenville Community of northeast Baltimore with spacious rooms, original hardwood floors, 9' ceilings, and warm & vibrant color palette throughout with several upgrades. Powder room added to main level in 2013, with removable bidet attachment. Kitchen remodeled in 2018 featuring loads of cabinet space, including a spacious Lazy Susan corner cabinet, granite countertops, breakfast bar, very roomy pantry, and antique mirrored tile backsplash. Refrigerator and dishwasher replaced in 2018 as well. Sump pump and tankless water heater installed in 2018. Garage roof replaced in 2022. Flat roof on house recoated in 2022. Large, energy efficient vinyl-clad windows in living room and kitchen invite loads of natural lighting to shine throughout the main level. Energy efficient vinyl-clad windows can be found on the bedroom level as well. Solar light tube skylight in middle bedroom delivers bright natural light into the room. Full basement features office space and laundry room area with retractable clothesline unit. Basement has potential to be fully renovated into a family room, play room, or whatever suits your needs. Detached 1-car garage with automatic door opener & remote, makes loading groceries & packages in & out, convenient through the kitchen at the rear entrance of property. Large fig tree on the front lawn, produces a lush bounty of fresh figs during the growing season. Come see this property and prepare an offer to make this beautiful move-in ready home YOURS! Seller will include 1-year Home Warranty.
Location
State MD
County Baltimore City
Zoning R-6
Rooms
Other Rooms Living Room, Dining Room, Bedroom 2, Bedroom 3, Kitchen, Bedroom 1, Full Bath, Half Bath
Basement Connecting Stairway, Full, Outside Entrance, Partially Finished, Rear Entrance, Sump Pump, Walkout Stairs, Windows
Interior
Hot Water Tankless
Heating Radiator
Cooling Ceiling Fan(s), Window Unit(s)
Flooring Slate, Wood
Equipment Dishwasher, Disposal, Dryer, Exhaust Fan, Instant Hot Water, Microwave, Range Hood, Refrigerator, Stove, Washer
Furnishings No
Fireplace N
Window Features Vinyl Clad
Appliance Dishwasher, Disposal, Dryer, Exhaust Fan, Instant Hot Water, Microwave, Range Hood, Refrigerator, Stove, Washer
Heat Source Natural Gas
Laundry Basement
Exterior
Exterior Feature Patio(s)
Parking Features Garage - Rear Entry, Garage Door Opener
Garage Spaces 1.0
Utilities Available Electric Available, Natural Gas Available, Water Available
Water Access N
Roof Type Flat
Accessibility Level Entry - Main
Porch Patio(s)
Total Parking Spaces 1
Garage Y
Building
Story 3
Foundation Brick/Mortar
Sewer Public Sewer
Water Public
Architectural Style Tudor
Level or Stories 3
Additional Building Above Grade, Below Grade
New Construction N
Schools
School District Baltimore City Public Schools
Others
Pets Allowed Y
Senior Community No
Tax ID 0326226003 044
Ownership Fee Simple
SqFt Source Estimated
Horse Property N
Special Listing Condition Standard
Pets Allowed No Pet Restrictions
Read Less
Want to know what your home might be worth? Contact us for a FREE valuation!

Our team is ready to help you sell your home for the highest possible price ASAP

Bought with Charles E Conner • Long & Foster Real Estate, Inc.





